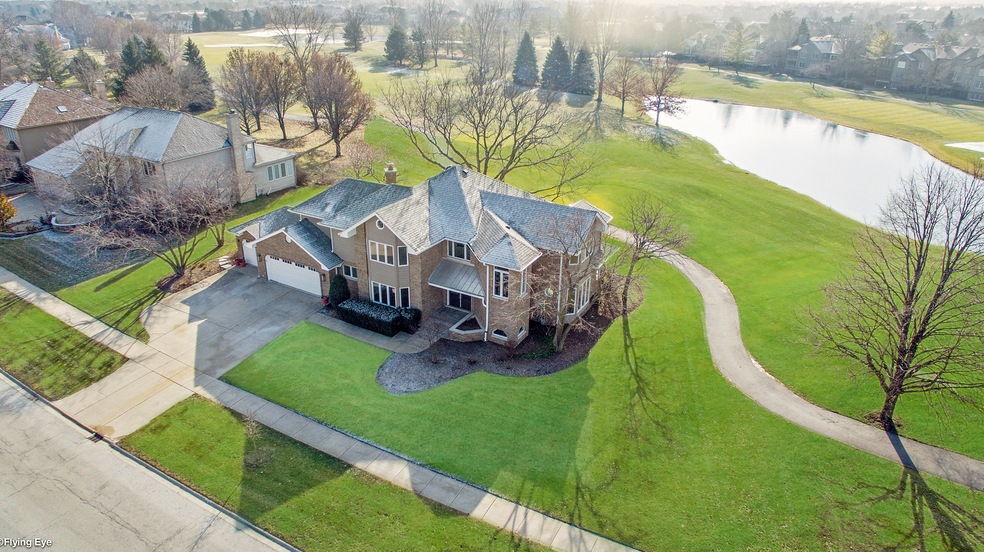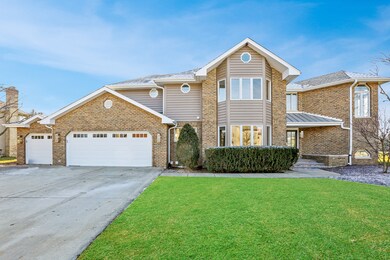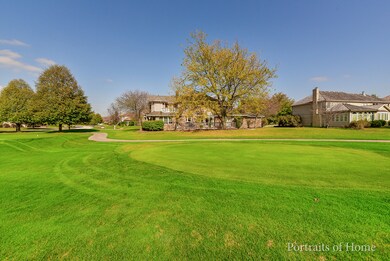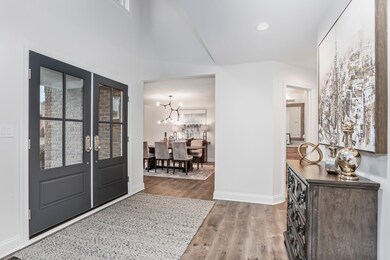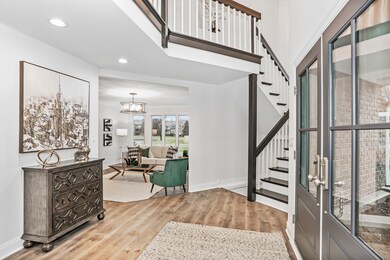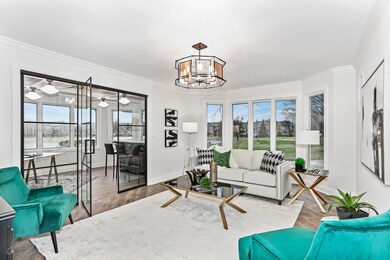
3901 White Eagle Dr W Naperville, IL 60564
Far East NeighborhoodHighlights
- Deck
- Recreation Room
- Wood Flooring
- White Eagle Elementary School Rated A
- Traditional Architecture
- <<bathWithWhirlpoolToken>>
About This Home
As of August 2024Gorgeously renovated/remodeled modern traditional style brick home in hot neighborhood sits on hole 17 of the prestigious White Eagle golf course with amazing views. This home is completely renovated from top to bottom with a twist. Upgraded to current standards of style and elegance. The home's character will have you saying Home Sweet Home! Cozy features at every corner. Light fixtures will make you feel like your in a jewelry store at every turn. Every inch of the home has been updated with an additional 1501 sq ft in the basement for a total of 5,343 sq ft of living space!
Home Details
Home Type
- Single Family
Est. Annual Taxes
- $19,206
Year Built | Renovated
- 1988 | 2018
HOA Fees
- $80 per month
Parking
- Attached Garage
- Garage Transmitter
- Garage Door Opener
- Driveway
- Garage Is Owned
Home Design
- Traditional Architecture
- Brick Exterior Construction
- Asphalt Shingled Roof
- Cedar
Interior Spaces
- Wet Bar
- Bar Fridge
- Skylights
- Wood Burning Fireplace
- Gas Log Fireplace
- Entrance Foyer
- Breakfast Room
- Home Office
- Recreation Room
- Wood Flooring
- Partially Finished Basement
- Basement Fills Entire Space Under The House
- Storm Screens
Kitchen
- Breakfast Bar
- Oven or Range
- Cooktop<<rangeHoodToken>>
- High End Refrigerator
- Bar Refrigerator
- Dishwasher
- Wine Cooler
- Stainless Steel Appliances
- Disposal
Bedrooms and Bathrooms
- Primary Bathroom is a Full Bathroom
- Dual Sinks
- <<bathWithWhirlpoolToken>>
- Separate Shower
Laundry
- Dryer
- Washer
Outdoor Features
- Balcony
- Deck
- Patio
Utilities
- Forced Air Zoned Cooling and Heating System
- Heating System Uses Gas
Ownership History
Purchase Details
Home Financials for this Owner
Home Financials are based on the most recent Mortgage that was taken out on this home.Purchase Details
Home Financials for this Owner
Home Financials are based on the most recent Mortgage that was taken out on this home.Purchase Details
Home Financials for this Owner
Home Financials are based on the most recent Mortgage that was taken out on this home.Purchase Details
Home Financials for this Owner
Home Financials are based on the most recent Mortgage that was taken out on this home.Similar Homes in Naperville, IL
Home Values in the Area
Average Home Value in this Area
Purchase History
| Date | Type | Sale Price | Title Company |
|---|---|---|---|
| Warranty Deed | $975,000 | First American Title | |
| Warranty Deed | $610,000 | Stewart Title | |
| Warranty Deed | -- | Citywide Title Corporation | |
| Warranty Deed | $460,000 | None Available |
Mortgage History
| Date | Status | Loan Amount | Loan Type |
|---|---|---|---|
| Open | $975,000 | VA | |
| Previous Owner | $457,000 | New Conventional | |
| Previous Owner | $457,500 | New Conventional | |
| Previous Owner | $414,000 | New Conventional | |
| Previous Owner | $223,000 | Unknown | |
| Previous Owner | $232,000 | Unknown | |
| Previous Owner | $236,000 | Unknown | |
| Previous Owner | $240,000 | Unknown | |
| Previous Owner | $240,000 | Unknown | |
| Previous Owner | $50,010 | Unknown |
Property History
| Date | Event | Price | Change | Sq Ft Price |
|---|---|---|---|---|
| 07/17/2025 07/17/25 | For Sale | $1,089,000 | +11.7% | $283 / Sq Ft |
| 08/05/2024 08/05/24 | Sold | $975,000 | +5.4% | $254 / Sq Ft |
| 07/03/2024 07/03/24 | Pending | -- | -- | -- |
| 05/30/2024 05/30/24 | Price Changed | $925,000 | +2.8% | $241 / Sq Ft |
| 05/18/2024 05/18/24 | For Sale | $899,900 | +47.5% | $234 / Sq Ft |
| 11/05/2019 11/05/19 | Sold | $610,000 | -3.2% | $159 / Sq Ft |
| 10/10/2019 10/10/19 | Pending | -- | -- | -- |
| 10/07/2019 10/07/19 | Price Changed | $629,900 | -1.3% | $164 / Sq Ft |
| 09/16/2019 09/16/19 | Price Changed | $637,900 | -1.8% | $166 / Sq Ft |
| 08/15/2019 08/15/19 | Price Changed | $649,900 | -3.0% | $169 / Sq Ft |
| 07/30/2019 07/30/19 | Price Changed | $669,900 | -2.9% | $174 / Sq Ft |
| 07/15/2019 07/15/19 | For Sale | $689,900 | +60.4% | $180 / Sq Ft |
| 03/15/2018 03/15/18 | Sold | $430,000 | 0.0% | $112 / Sq Ft |
| 02/10/2018 02/10/18 | Off Market | $430,000 | -- | -- |
| 01/27/2018 01/27/18 | Price Changed | $465,000 | -0.4% | $121 / Sq Ft |
| 01/05/2018 01/05/18 | Price Changed | $467,000 | -0.2% | $122 / Sq Ft |
| 12/11/2017 12/11/17 | Price Changed | $468,000 | -1.5% | $122 / Sq Ft |
| 11/14/2017 11/14/17 | Price Changed | $475,000 | -1.0% | $124 / Sq Ft |
| 10/14/2017 10/14/17 | For Sale | $479,900 | -- | $125 / Sq Ft |
Tax History Compared to Growth
Tax History
| Year | Tax Paid | Tax Assessment Tax Assessment Total Assessment is a certain percentage of the fair market value that is determined by local assessors to be the total taxable value of land and additions on the property. | Land | Improvement |
|---|---|---|---|---|
| 2023 | $19,206 | $239,380 | $66,830 | $172,550 |
| 2022 | $17,949 | $217,150 | $60,150 | $157,000 |
| 2021 | $17,488 | $209,400 | $58,000 | $151,400 |
| 2020 | $17,637 | $209,400 | $58,000 | $151,400 |
| 2019 | $17,033 | $199,160 | $55,160 | $144,000 |
| 2018 | $18,174 | $209,960 | $56,330 | $153,630 |
| 2017 | $17,841 | $202,840 | $54,420 | $148,420 |
| 2016 | $16,986 | $194,670 | $52,230 | $142,440 |
| 2015 | $16,816 | $184,830 | $49,590 | $135,240 |
| 2014 | $14,422 | $155,140 | $51,660 | $103,480 |
| 2013 | $14,269 | $156,220 | $52,020 | $104,200 |
Agents Affiliated with this Home
-
Carl Kee

Seller's Agent in 2025
Carl Kee
Upscale Realty Management Inc
(708) 265-5530
64 Total Sales
-
Jill Clark

Seller's Agent in 2024
Jill Clark
Compass
(630) 853-4467
28 in this area
145 Total Sales
-
Tuqoise Pender

Buyer's Agent in 2024
Tuqoise Pender
eXp Realty
(312) 285-8611
1 in this area
7 Total Sales
-
Michael Lafido

Seller's Agent in 2019
Michael Lafido
LPT Realty
(630) 674-3488
146 Total Sales
-
Aleem Mohammed

Seller Co-Listing Agent in 2019
Aleem Mohammed
eXp Realty
(630) 699-7746
12 Total Sales
-
Kevin Dahm

Buyer's Agent in 2019
Kevin Dahm
Baird Warner
(815) 280-9233
139 Total Sales
Map
Source: Midwest Real Estate Data (MRED)
MLS Number: MRD10450965
APN: 07-33-307-001
- 3819 Cadella Cir
- 3815 Cadella Cir
- 1580 Aberdeen Ct Unit 42
- 1348 Amaranth Dr
- 1565 Winberie Ct
- 1218 Birchdale Ln Unit 26
- 4240 Kingshill Cir
- 1128 Teasel Ln
- 4211 Legend Ct Unit 10
- 3560 Jeremy Ranch Ct
- 1440 Monarch Cir
- 1537 Monarch Cir
- 1024 Lakestone Ln
- 3730 Baybrook Dr Unit 26
- 961 Teasel Ln
- 4507 Chelsea Manor Cir
- 4330 Chelsea Manor Cir
- 4328 Chelsea Manor Cir
- 4513 Chelsea Manor Cir
- 4147 Chelsea Manor Cir
