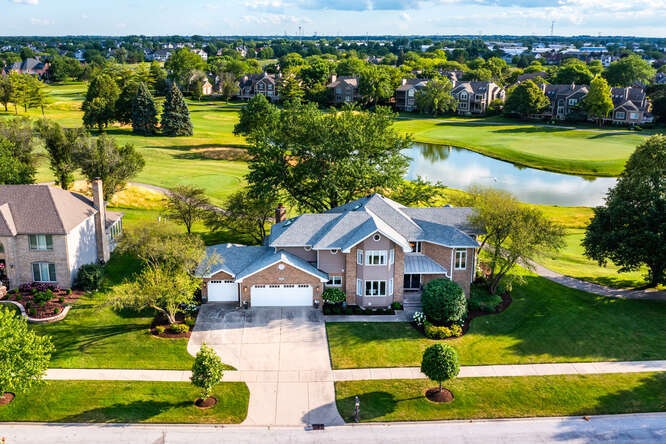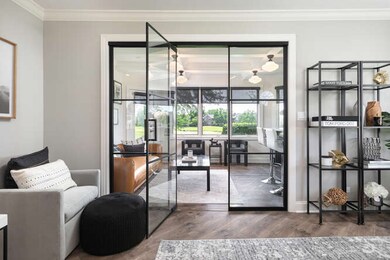
3901 White Eagle Dr W Naperville, IL 60564
Far East NeighborhoodHighlights
- Golf Course Community
- Clubhouse
- Contemporary Architecture
- White Eagle Elementary School Rated A
- Deck
- Property is near a park
About This Home
As of August 2024Brilliantly combining the best of White Eagle Club featuring a contemporary home which never forgets its past while charging into the future. As you arrive, it is evident that this is a one-of-a-kind custom home. Fully renovated with espresso dark hardwood flooring, and gorgeous door accented with black trim. This is truly a WOW home! A cozy living room provides quiet enjoyment to slow down after a long day at work. Custom Black metal doors open to the office with a bar that sparkles like diamonds. View of the golf course gives a sense of spaciousness and privacy. Walk out from the office to the large deck. The formal dining room is an entertainers paradise - large enough for a large dinner event but intimate enough for a dinner for two. The Butlers pantry connects the dining room to the Gourmet Kitchen. High end stone counters and subtle details that gives value at every turn. Don't miss the walk-in pantry -hidden by the custom white cabinetry. High end appliances are included. The exquisite lighting fixtures look like they belong in a jewelry store. A two story family room showcases a renovated fireplace. Walls of windows bring the outside in 365 days a year. Wait until you walk into the laundry /mud room. It is fun-bright-and has amazing up to date tile flooring. Upstairs the AMAZING Premiere suite features a Vaulted XL bedroom, Super custom XL large closet and GORGEOUS - takes your breath away- Renovated Master bathroom. Details, Details, Details are apparent with the custom cabinetry, hardware and stone shower. 4 bedrooms and 3 full baths ( all renovated beautifully) are on the second floor. A balcony is featured to enjoy the views of White eagle golf course. Searching for a completely updated home? This is it! White eagle homeowners enjoy the Homeowners clubhouse, Swimming pool, Outdoor patio dining, Lighted tennis courts and pickleball courts, Roving security and in house security. There is a Private White Eagle country club complete with Clubhouse, Pickleball and Paddleball courts, 27-hole Arnold Palmer designed golf course and swimming pool with The retreat. Welcome Home!
Home Details
Home Type
- Single Family
Est. Annual Taxes
- $19,206
Year Built
- Built in 1988
Lot Details
- 0.36 Acre Lot
- Lot Dimensions are 122x126x109x105
- Paved or Partially Paved Lot
HOA Fees
- $97 Monthly HOA Fees
Parking
- 3 Car Attached Garage
- Driveway
- Parking Included in Price
Home Design
- Contemporary Architecture
- Asphalt Roof
Interior Spaces
- 3,842 Sq Ft Home
- 2-Story Property
- Wet Bar
- Bar Fridge
- Vaulted Ceiling
- Entrance Foyer
- Family Room with Fireplace
- Formal Dining Room
- Home Office
- Wood Flooring
- Unfinished Basement
- Basement Fills Entire Space Under The House
Kitchen
- Cooktop<<rangeHoodToken>>
- <<microwave>>
- High End Refrigerator
- Dishwasher
- Disposal
Bedrooms and Bathrooms
- 4 Bedrooms
- 4 Potential Bedrooms
- Walk-In Closet
- Dual Sinks
- Double Shower
- Shower Body Spray
Laundry
- Laundry on main level
- Dryer
- Washer
- Sink Near Laundry
Outdoor Features
- Balcony
- Deck
Location
- Property is near a park
Schools
- White Eagle Elementary School
- Still Middle School
- Waubonsie Valley High School
Utilities
- Forced Air Heating and Cooling System
- Heating System Uses Natural Gas
Listing and Financial Details
- Homeowner Tax Exemptions
Community Details
Overview
- Association fees include security, clubhouse, pool
- Manager Association, Phone Number (866) 473-2573
- White Eagle Subdivision
- Property managed by Real Manage
Amenities
- Clubhouse
Recreation
- Golf Course Community
- Tennis Courts
- Community Pool
Ownership History
Purchase Details
Home Financials for this Owner
Home Financials are based on the most recent Mortgage that was taken out on this home.Purchase Details
Home Financials for this Owner
Home Financials are based on the most recent Mortgage that was taken out on this home.Purchase Details
Home Financials for this Owner
Home Financials are based on the most recent Mortgage that was taken out on this home.Purchase Details
Home Financials for this Owner
Home Financials are based on the most recent Mortgage that was taken out on this home.Similar Homes in Naperville, IL
Home Values in the Area
Average Home Value in this Area
Purchase History
| Date | Type | Sale Price | Title Company |
|---|---|---|---|
| Warranty Deed | $975,000 | First American Title | |
| Warranty Deed | $610,000 | Stewart Title | |
| Warranty Deed | -- | Citywide Title Corporation | |
| Warranty Deed | $460,000 | None Available |
Mortgage History
| Date | Status | Loan Amount | Loan Type |
|---|---|---|---|
| Open | $975,000 | VA | |
| Previous Owner | $457,000 | New Conventional | |
| Previous Owner | $457,500 | New Conventional | |
| Previous Owner | $414,000 | New Conventional | |
| Previous Owner | $223,000 | Unknown | |
| Previous Owner | $232,000 | Unknown | |
| Previous Owner | $236,000 | Unknown | |
| Previous Owner | $240,000 | Unknown | |
| Previous Owner | $240,000 | Unknown | |
| Previous Owner | $50,010 | Unknown |
Property History
| Date | Event | Price | Change | Sq Ft Price |
|---|---|---|---|---|
| 07/17/2025 07/17/25 | For Sale | $1,089,000 | +11.7% | $283 / Sq Ft |
| 08/05/2024 08/05/24 | Sold | $975,000 | +5.4% | $254 / Sq Ft |
| 07/03/2024 07/03/24 | Pending | -- | -- | -- |
| 05/30/2024 05/30/24 | Price Changed | $925,000 | +2.8% | $241 / Sq Ft |
| 05/18/2024 05/18/24 | For Sale | $899,900 | +47.5% | $234 / Sq Ft |
| 11/05/2019 11/05/19 | Sold | $610,000 | -3.2% | $159 / Sq Ft |
| 10/10/2019 10/10/19 | Pending | -- | -- | -- |
| 10/07/2019 10/07/19 | Price Changed | $629,900 | -1.3% | $164 / Sq Ft |
| 09/16/2019 09/16/19 | Price Changed | $637,900 | -1.8% | $166 / Sq Ft |
| 08/15/2019 08/15/19 | Price Changed | $649,900 | -3.0% | $169 / Sq Ft |
| 07/30/2019 07/30/19 | Price Changed | $669,900 | -2.9% | $174 / Sq Ft |
| 07/15/2019 07/15/19 | For Sale | $689,900 | +60.4% | $180 / Sq Ft |
| 03/15/2018 03/15/18 | Sold | $430,000 | 0.0% | $112 / Sq Ft |
| 02/10/2018 02/10/18 | Off Market | $430,000 | -- | -- |
| 01/27/2018 01/27/18 | Price Changed | $465,000 | -0.4% | $121 / Sq Ft |
| 01/05/2018 01/05/18 | Price Changed | $467,000 | -0.2% | $122 / Sq Ft |
| 12/11/2017 12/11/17 | Price Changed | $468,000 | -1.5% | $122 / Sq Ft |
| 11/14/2017 11/14/17 | Price Changed | $475,000 | -1.0% | $124 / Sq Ft |
| 10/14/2017 10/14/17 | For Sale | $479,900 | -- | $125 / Sq Ft |
Tax History Compared to Growth
Tax History
| Year | Tax Paid | Tax Assessment Tax Assessment Total Assessment is a certain percentage of the fair market value that is determined by local assessors to be the total taxable value of land and additions on the property. | Land | Improvement |
|---|---|---|---|---|
| 2023 | $19,206 | $239,380 | $66,830 | $172,550 |
| 2022 | $17,949 | $217,150 | $60,150 | $157,000 |
| 2021 | $17,488 | $209,400 | $58,000 | $151,400 |
| 2020 | $17,637 | $209,400 | $58,000 | $151,400 |
| 2019 | $17,033 | $199,160 | $55,160 | $144,000 |
| 2018 | $18,174 | $209,960 | $56,330 | $153,630 |
| 2017 | $17,841 | $202,840 | $54,420 | $148,420 |
| 2016 | $16,986 | $194,670 | $52,230 | $142,440 |
| 2015 | $16,816 | $184,830 | $49,590 | $135,240 |
| 2014 | $14,422 | $155,140 | $51,660 | $103,480 |
| 2013 | $14,269 | $156,220 | $52,020 | $104,200 |
Agents Affiliated with this Home
-
Carl Kee

Seller's Agent in 2025
Carl Kee
Upscale Realty Management Inc
(708) 265-5530
64 Total Sales
-
Jill Clark

Seller's Agent in 2024
Jill Clark
Compass
(630) 853-4467
28 in this area
145 Total Sales
-
Tuqoise Pender

Buyer's Agent in 2024
Tuqoise Pender
eXp Realty
(312) 285-8611
1 in this area
7 Total Sales
-
Michael Lafido

Seller's Agent in 2019
Michael Lafido
LPT Realty
(630) 674-3488
146 Total Sales
-
Aleem Mohammed

Seller Co-Listing Agent in 2019
Aleem Mohammed
eXp Realty
(630) 699-7746
12 Total Sales
-
Kevin Dahm

Buyer's Agent in 2019
Kevin Dahm
Baird Warner
(815) 280-9233
139 Total Sales
Map
Source: Midwest Real Estate Data (MRED)
MLS Number: 12059934
APN: 07-33-307-001
- 3819 Cadella Cir
- 3815 Cadella Cir
- 1580 Aberdeen Ct Unit 42
- 1348 Amaranth Dr
- 1565 Winberie Ct
- 1218 Birchdale Ln Unit 26
- 4240 Kingshill Cir
- 1128 Teasel Ln
- 4211 Legend Ct Unit 10
- 3560 Jeremy Ranch Ct
- 1440 Monarch Cir
- 1537 Monarch Cir
- 1024 Lakestone Ln
- 3730 Baybrook Dr Unit 26
- 961 Teasel Ln
- 4507 Chelsea Manor Cir
- 4330 Chelsea Manor Cir
- 4328 Chelsea Manor Cir
- 4513 Chelsea Manor Cir
- 4147 Chelsea Manor Cir

