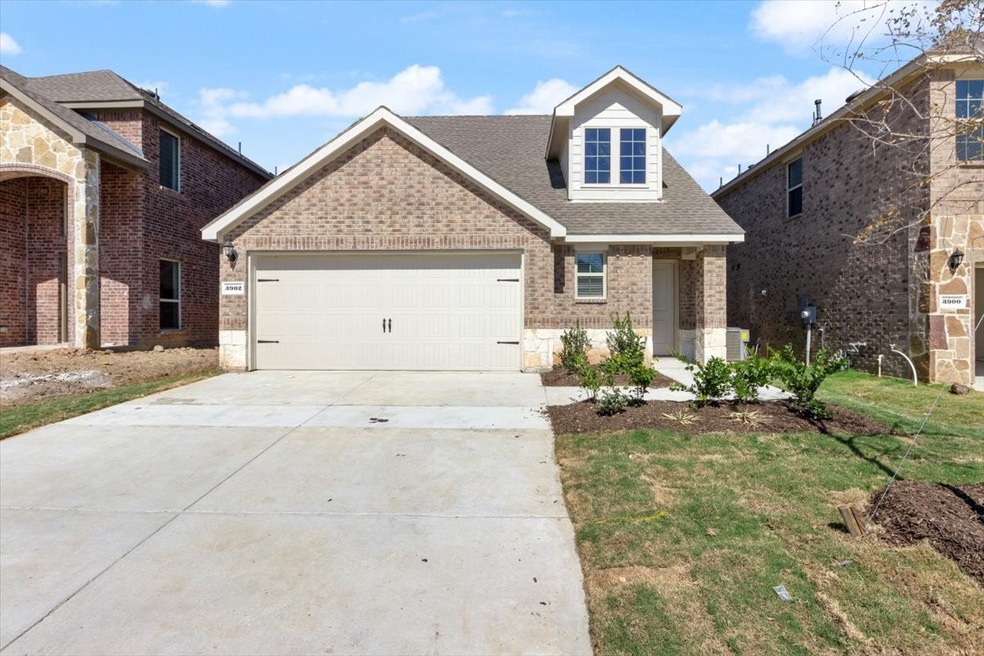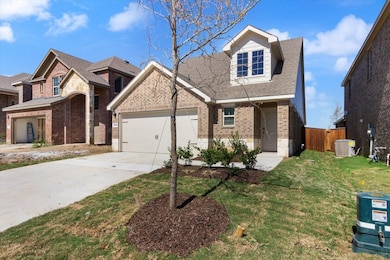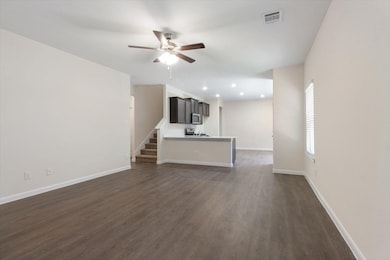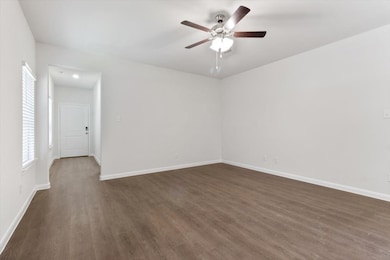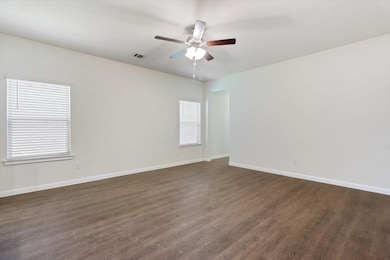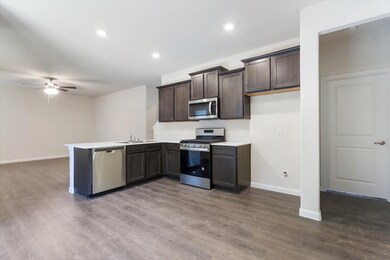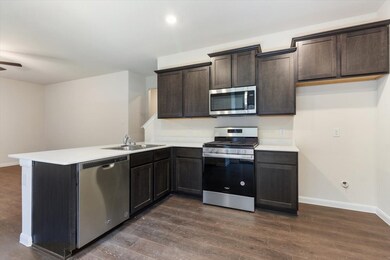3902 Oak Creek Cir Denison, TX 75020
Highlights
- New Construction
- Open Floorplan
- Granite Countertops
- Denison High School Rated A-
- Traditional Architecture
- Private Yard
About This Home
Washer, dryer & refrigerator included! Stunning DR Horton home situated in the The Reserve community. This 1.5 story, 3 bedroom, 2.5 bath + game room features LVP flooring throughout the open concept kitchen, living and dining area. The chef in your family will fall in love with the gourmet kitchen which offers Quartz counter-tops, Whirlpool stainless steel appliances, gas range and breakfast bar. Secluded primary bedroom has a WIC and en suite bath with dual sinks, relaxing garden tub and separate shower. Two good sized bedrooms share a full bath. Upstairs is an entertainers dream with a spacious game room and half bath. Wonderful sized fenced backyard with patio. Tankless water heater, 2 garage door openers, and energy efficient appliances. Excellent location close to several shopping centers, US Hwy 75, Lake Texoma and Sherman. Pets are accepted on a case by case basis.
Listing Agent
DHS Realty Brokerage Phone: 469-230-2345 License #0771508 Listed on: 05/25/2025

Home Details
Home Type
- Single Family
Est. Annual Taxes
- $7,408
Year Built
- Built in 2022 | New Construction
Lot Details
- 4,922 Sq Ft Lot
- Wood Fence
- Landscaped
- Interior Lot
- Sprinkler System
- Few Trees
- Private Yard
- Back Yard
Parking
- 2 Car Attached Garage
- Front Facing Garage
Home Design
- Traditional Architecture
- Brick Exterior Construction
- Slab Foundation
- Composition Roof
Interior Spaces
- 1,882 Sq Ft Home
- 1.5-Story Property
- Open Floorplan
- Ceiling Fan
Kitchen
- Eat-In Kitchen
- Gas Range
- <<microwave>>
- Dishwasher
- Granite Countertops
- Disposal
Flooring
- Carpet
- Luxury Vinyl Plank Tile
Bedrooms and Bathrooms
- 3 Bedrooms
- Walk-In Closet
- Double Vanity
Home Security
- Prewired Security
- Fire and Smoke Detector
Eco-Friendly Details
- Energy-Efficient Appliances
- Energy-Efficient Lighting
- Energy-Efficient Insulation
- Energy-Efficient Doors
- Energy-Efficient Thermostat
Schools
- Hyde Park Elementary School
- Denison High School
Utilities
- Central Heating and Cooling System
- Heating System Uses Natural Gas
- High-Efficiency Water Heater
- High Speed Internet
- Cable TV Available
Listing and Financial Details
- Residential Lease
- Property Available on 7/1/25
- Tenant pays for all utilities, grounds care
- Assessor Parcel Number 438447
- Tax Block E
Community Details
Overview
- The Reserve At Gateway Association
- The Reserve Subdivision
Pet Policy
- Pet Size Limit
- Pet Deposit $350
- 1 Pet Allowed
- Dogs Allowed
- Breed Restrictions
Security
- Security Service
Map
Source: North Texas Real Estate Information Systems (NTREIS)
MLS Number: 20947592
APN: 438447
- 3916 Oak Creek Cir
- 3962 Oak Creek Cir
- 3952 Oak Creek Cir
- 3913 Southbend Ct
- 3932 Oak Creek Cir
- 3918 Southbend Ct
- TBD Farm To Market Road 691
- 4159 Carter Ct
- 4198 Carter Ct
- 4204 Savannah Ct
- 4212 Savannah Ct
- 5125 Twin Oaks Ct
- 5061 Westhaven Cir
- 5020 Westhaven Cir
- 4293 Sanctuary Dr
- 5036 Westhaven Cir
- 4154 Carter Ct
- 4162 Carter Ct
- 5044 Westhaven Cir
- 5113 Westhaven Cir
- 3901 Oak Creek Cir
- 3700 Southbend Dr
- 3704 Southbend Dr
- 3910 Nature Ct
- 3415 Southbend Dr
- 5295 N Travis St
- 306 McLaine Sherman Tx-
- 601 Graham Dr
- 4919 Timberview Dr
- 1483 Cathey Dr
- 1479 Cathey Dr
- 4601 Cox St
- 5111 N Travis St
- 2719 Shawn Dr
- 4804 Dry Creek Rd
- 4817 Hara Ln
- 3800 S State Highway 91
- 3710 Sumner Ct
- 4800-4900 Knollwood Rd
- 3704 Melrose Trail
