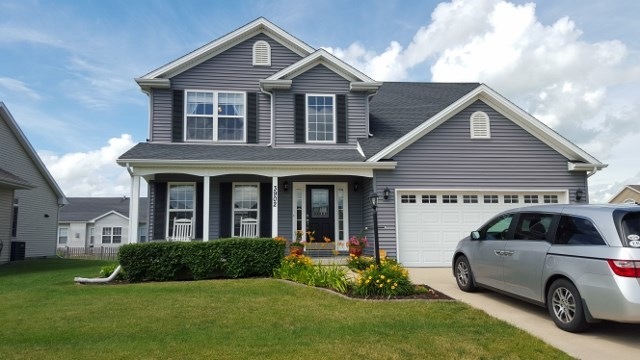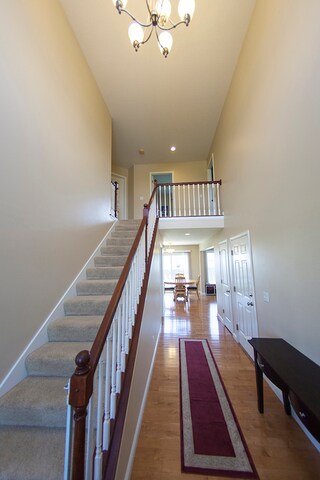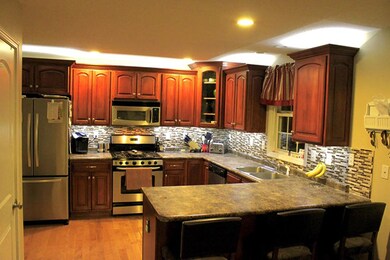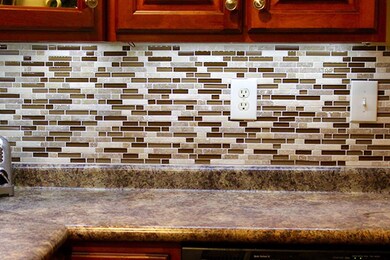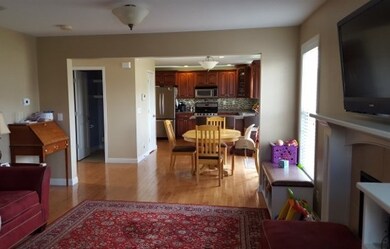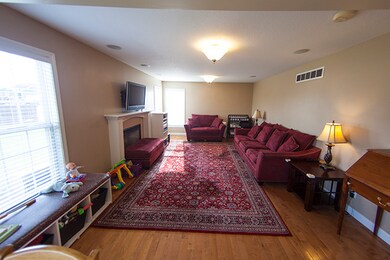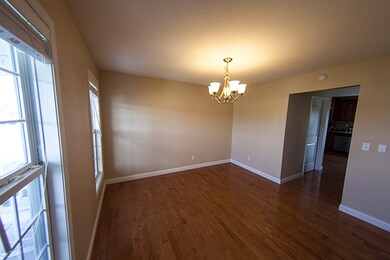
3902 Pebblebrook Ln Champaign, IL 61822
Boulder Ridge NeighborhoodHighlights
- Double Shower
- Vaulted Ceiling
- Wood Flooring
- Centennial High School Rated A-
- Traditional Architecture
- Corner Lot
About This Home
As of July 2021Beautiful, architecturally designed home located in the Boulder Ridge subdivision. Two-story foyer with a large window invites you into the home. The kitchen has all stainless appliances, a ceramic tile back splash, and tasteful under-cabinet lighting. Master suite has vaulted ceilings, built in shelving, and a hidden safe! Basement is unfinished but dry and offers endless possibilities. This move in ready home is definitely a must see! Currant tenant has lease through 7/30/18.
Last Agent to Sell the Property
JOEL WARD HOMES, INC License #471020454 Listed on: 04/03/2018
Co-Listed By
Joel Ward Jr.
JOEL WARD HOMES, INC License #471000013
Home Details
Home Type
- Single Family
Est. Annual Taxes
- $7,293
Year Built
- 2007
Lot Details
- Southern Exposure
- Corner Lot
Parking
- Attached Garage
- Garage Door Opener
- Driveway
- Parking Included in Price
- Garage Is Owned
Home Design
- Traditional Architecture
- Pillar, Post or Pier Foundation
- Asphalt Shingled Roof
- Vinyl Siding
Interior Spaces
- Vaulted Ceiling
- Gas Log Fireplace
- Wood Flooring
- Unfinished Basement
- Basement Fills Entire Space Under The House
- Storm Screens
Kitchen
- Breakfast Bar
- Walk-In Pantry
- Oven or Range
- <<microwave>>
- Dishwasher
- Stainless Steel Appliances
- Disposal
Bedrooms and Bathrooms
- Primary Bathroom is a Full Bathroom
- Dual Sinks
- Double Shower
Laundry
- Laundry on main level
- Dryer
- Washer
Outdoor Features
- Patio
- Porch
Location
- Property is near a bus stop
Utilities
- Central Air
- Heating System Uses Gas
Listing and Financial Details
- $250 Seller Concession
Ownership History
Purchase Details
Home Financials for this Owner
Home Financials are based on the most recent Mortgage that was taken out on this home.Purchase Details
Home Financials for this Owner
Home Financials are based on the most recent Mortgage that was taken out on this home.Purchase Details
Home Financials for this Owner
Home Financials are based on the most recent Mortgage that was taken out on this home.Purchase Details
Similar Homes in Champaign, IL
Home Values in the Area
Average Home Value in this Area
Purchase History
| Date | Type | Sale Price | Title Company |
|---|---|---|---|
| Warranty Deed | $273,000 | None Available | |
| Warranty Deed | $230,000 | Attorney | |
| Corporate Deed | $230,000 | None Available | |
| Warranty Deed | $175,000 | -- |
Mortgage History
| Date | Status | Loan Amount | Loan Type |
|---|---|---|---|
| Open | $245,700 | New Conventional | |
| Previous Owner | $188,000 | New Conventional | |
| Previous Owner | $195,500 | New Conventional | |
| Previous Owner | $225,277 | FHA | |
| Previous Owner | $226,235 | Unknown |
Property History
| Date | Event | Price | Change | Sq Ft Price |
|---|---|---|---|---|
| 07/28/2021 07/28/21 | Sold | $273,000 | +3.0% | $140 / Sq Ft |
| 05/17/2021 05/17/21 | Pending | -- | -- | -- |
| 05/17/2021 05/17/21 | For Sale | -- | -- | -- |
| 05/13/2021 05/13/21 | For Sale | $265,000 | +15.2% | $136 / Sq Ft |
| 08/06/2018 08/06/18 | Sold | $230,000 | -2.1% | $118 / Sq Ft |
| 04/13/2018 04/13/18 | Pending | -- | -- | -- |
| 04/03/2018 04/03/18 | For Sale | $234,900 | 0.0% | $121 / Sq Ft |
| 05/27/2017 05/27/17 | Rented | $1,952 | 0.0% | -- |
| 05/09/2017 05/09/17 | For Rent | $1,952 | -- | -- |
Tax History Compared to Growth
Tax History
| Year | Tax Paid | Tax Assessment Tax Assessment Total Assessment is a certain percentage of the fair market value that is determined by local assessors to be the total taxable value of land and additions on the property. | Land | Improvement |
|---|---|---|---|---|
| 2024 | $7,293 | $95,380 | $15,840 | $79,540 |
| 2023 | $7,293 | $86,870 | $14,430 | $72,440 |
| 2022 | $6,818 | $80,140 | $13,310 | $66,830 |
| 2021 | $6,643 | $78,570 | $13,050 | $65,520 |
| 2020 | $6,377 | $75,550 | $12,550 | $63,000 |
| 2019 | $6,160 | $73,990 | $12,290 | $61,700 |
| 2018 | $6,014 | $72,830 | $12,100 | $60,730 |
| 2017 | $5,785 | $70,020 | $11,630 | $58,390 |
| 2016 | $5,176 | $68,580 | $11,390 | $57,190 |
| 2015 | $5,207 | $67,370 | $11,190 | $56,180 |
| 2014 | $4,961 | $67,370 | $11,190 | $56,180 |
| 2013 | $4,920 | $67,370 | $11,190 | $56,180 |
Agents Affiliated with this Home
-
Natalie Nielsen

Seller's Agent in 2021
Natalie Nielsen
Pathway Realty, PLLC
(217) 202-9351
4 in this area
445 Total Sales
-
Jeff and Laura Finke

Buyer's Agent in 2021
Jeff and Laura Finke
Coldwell Banker R.E. Group
(217) 766-1996
14 in this area
483 Total Sales
-
Nick Ward

Seller's Agent in 2018
Nick Ward
JOEL WARD HOMES, INC
(217) 840-0388
1 in this area
118 Total Sales
-
J
Seller Co-Listing Agent in 2018
Joel Ward Jr.
JOEL WARD HOMES, INC
-
Rebecca Crane
R
Buyer's Agent in 2018
Rebecca Crane
Pathway Realty, PLLC
(217) 480-6477
22 Total Sales
Map
Source: Midwest Real Estate Data (MRED)
MLS Number: MRD09907272
APN: 41-20-04-359-001
- 3807 Sandstone Dr
- 3908 Summer Sage Ct
- 3911 Summer Sage Ct
- 3716 Balcary Bay Unit 3716
- 1407 Sand Dollar Dr
- 1409 Sand Dollar Dr
- 3938 Summer Sage Ct
- 4005 Pebblebrook Ln
- 1318 Myrtle Beach Ave
- 1320 Myrtle Beach Ave
- 3811 Boulder Ridge Dr
- 1406 Myrtle Beach Ave
- 3905 Boulder Ridge Dr
- 3711 Boulder Ridge Dr
- 3709 Boulder Ridge Dr
- 1313 W Ridge Ln
- 1321 W Ridge Ln
- 3802 Slate Dr
- 1312 Cobblestone Way
- 1607 Peppermill Ln
