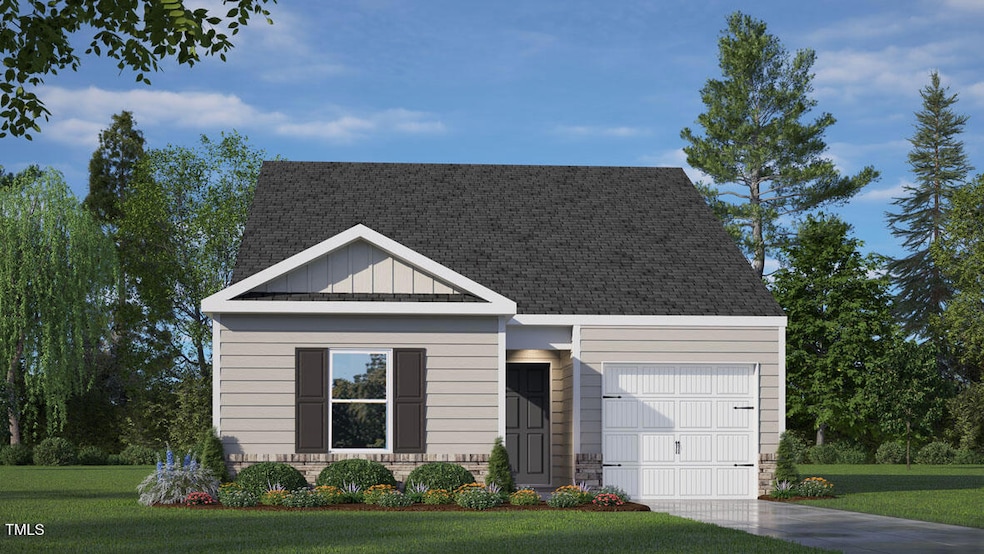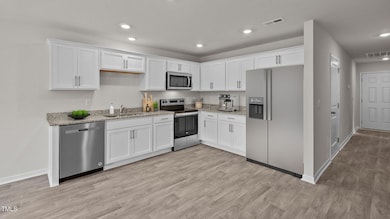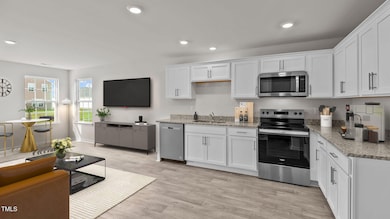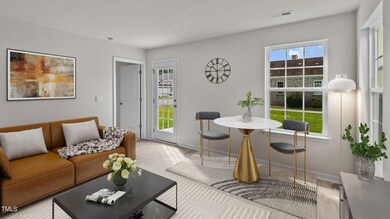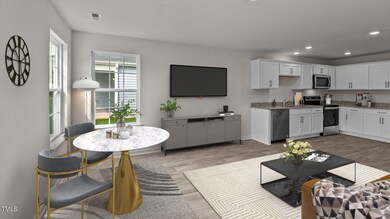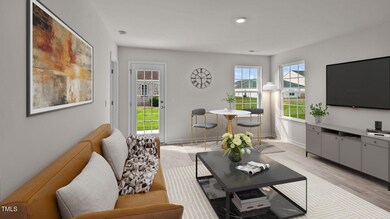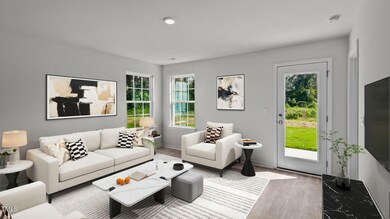
3903 Falcon Ct Wilson, NC 27896
Estimated payment $1,690/month
Highlights
- New Construction
- 1 Car Attached Garage
- Entrance Foyer
- 2-Story Property
- Brick Veneer
- Board and Batten Siding
About This Home
RED TAG home for our RED TAG SALES EVENT July 5-20!
Come tour 3903 Falcon Court NW! One of our new homes at Jetstream Park, located in Wilson, NC.
Introducing the captivating Sanford floor plan, featuring 3 bedrooms, 2 baths, and a 1-car garage. This luxurious new construction home offers impeccable craftsmanship and modern amenities.
Step inside to discover beautiful Mohawk vinyl flooring throughout the family room, dining area, and kitchen. The kitchen boasts granite countertops, sleek Whirlpool stainless steel appliances, and Moen chrome fixtures. LED lighting adds a gentle ambiance, while the soft close cabinet doors offer convenience and elegance. Relax in the spacious bedrooms, each adorned with plush Mohawk carpeting and featuring smooth ceilings and two-panel interior doors with satin nickel knobs. The bathrooms boast quartz vanity countertops and Moen chrome faucets for a sleek, spa-like experience.
This home also prioritizes safety and energy efficiency with Low-E glass windows, Honeywell programmable thermostats, and a 40-gallon electric water heater. Plus, enjoy peace of mind with a one-year builder's warranty and a 10-year structural warranty. Professionally designed landscaping enhances the curb appeal and complements the exterior features.
Make the Sanford your home in Jetstream Park today! *Photos are for representational purposes only.*
Home Details
Home Type
- Single Family
Year Built
- Built in 2025 | New Construction
Lot Details
- 7,405 Sq Ft Lot
HOA Fees
- $42 Monthly HOA Fees
Parking
- 1 Car Attached Garage
- 2 Open Parking Spaces
Home Design
- Home is estimated to be completed on 6/25/25
- 2-Story Property
- Brick Veneer
- Slab Foundation
- Architectural Shingle Roof
- Board and Batten Siding
- Stone Veneer
Interior Spaces
- 1,183 Sq Ft Home
- Entrance Foyer
- Family Room
Flooring
- Carpet
- Vinyl
Bedrooms and Bathrooms
- 3 Bedrooms
Schools
- John W Jones Elementary School
- Forest Hills Middle School
- James Hunt High School
Utilities
- Central Air
- Heating System Uses Natural Gas
- Heat Pump System
- Septic Tank
Community Details
- Association fees include ground maintenance
- Hesmer & Company, Inc. Association, Phone Number (252) 230-6388
- Jetstream Park Subdivision
Listing and Financial Details
- REO, home is currently bank or lender owned
Map
Home Values in the Area
Average Home Value in this Area
Property History
| Date | Event | Price | Change | Sq Ft Price |
|---|---|---|---|---|
| 07/14/2025 07/14/25 | Pending | -- | -- | -- |
| 07/02/2025 07/02/25 | Price Changed | $252,000 | -1.2% | $213 / Sq Ft |
| 06/09/2025 06/09/25 | For Sale | $254,990 | -- | $216 / Sq Ft |
Similar Homes in Wilson, NC
Source: Doorify MLS
MLS Number: 10101819
- 3901 Falcon Ct
- 3902 Falcon Ct
- 3810 Falcon Ct
- 3809 Falcon Ct
- 3808 Falcon Ct
- 3807 Falcon Ct
- 3806 Falcon Ct
- 3804 Falcon Ct
- 3802 Falcon Ct
- 3800 Falcon Ct
- 3912 Huntsmoor Ln
- 4116 Sabre Ln
- 4008 Huntsmoor Ln
- 4102 Huntsmoor Ln
- 3555 Jetstream Dr
- 3405 Airport Blvd NW
- 4519 Sweet Williams Ln
- 4519 Sweet Williams Ln Unit 153
- 3503 B Christopher Dr Nw Wilson Nc
- 3816 Starship Ln NW Unit A
- 3503 Christopher Dr NW Unit B
- 4913 Summit Place Dr NW
- 3701 Ashbrook Dr NW
- 3761 Raleigh Road Pkwy W
- 1605 Adams St N
- 3008 Winding Ridge Dr W
- 1706 Vineyard Dr N
- 1101 Corbett Ave N
- 702 Kenan St W
- 803 Rountree St NE
- 400 Crestview Ave SW
- 2501 Saint Christopher Cir SW
- 211 Kenan St W
- 100 Pine St W
- 230 Goldsboro St SW
- 215 Nash St E
- 2110 Smallwood St SW
- 300 Pender St S
- 1116 Queen St E
