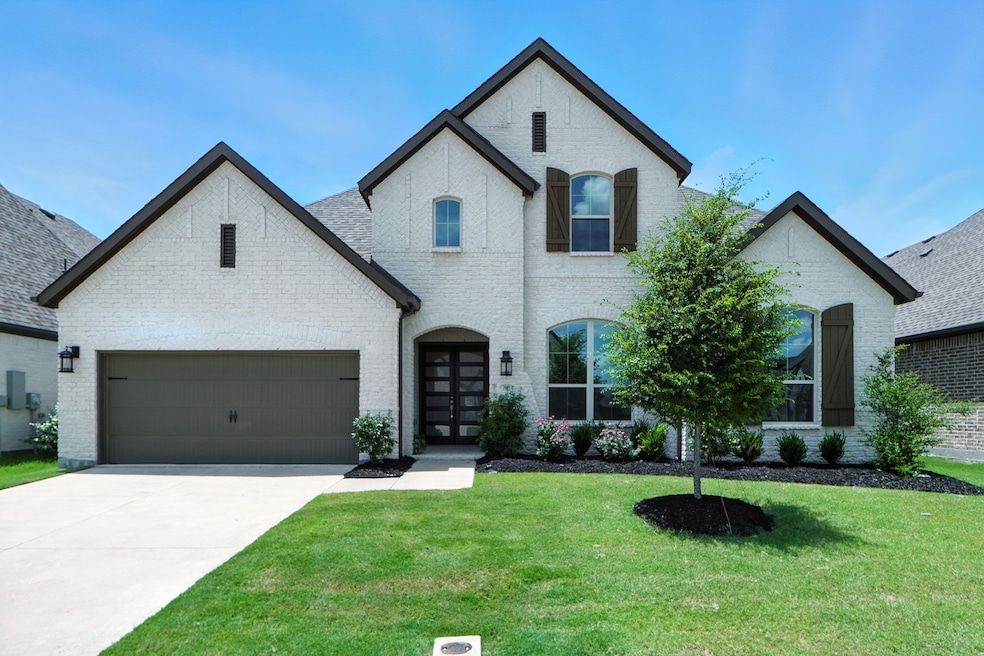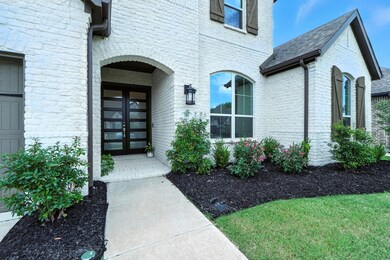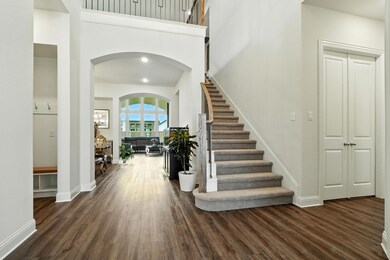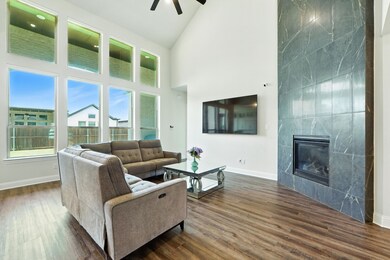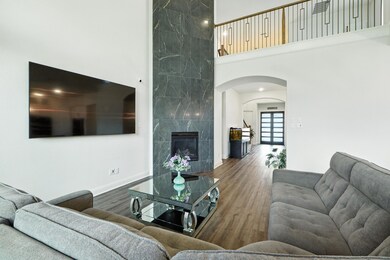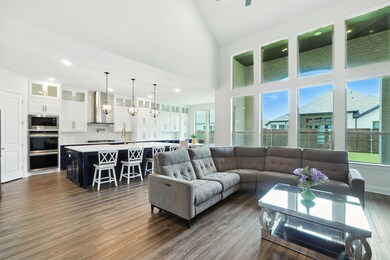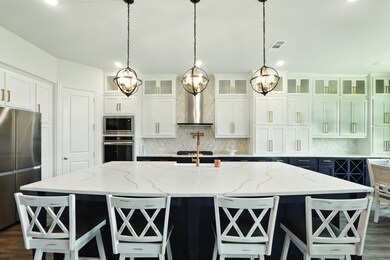
3903 Macarthur Dr Melissa, TX 75454
Estimated payment $5,389/month
Highlights
- Open Floorplan
- Granite Countertops
- Double Oven
- Harry Mckillop Elementary School Rated A
- Covered patio or porch
- 3 Car Attached Garage
About This Home
EAST FACING — This stunning 2023 Highland-built two-story home is packed with modern features, smart design, and versatile living spaces to fit your lifestyle.
With 4 bedrooms, 3 full baths, a dedicated home office, media room, game room, and upstairs play space, this home offers exceptional flexibility for work, play, and relaxation. The open-concept layout is filled with natural light and showcases high ceilings and sleek, contemporary finishes.
The show-stopping kitchen includes stainless steel appliances, a gas cooktop, oversized island, and ample cabinet space—perfect for cooking, hosting, or everyday living. It opens seamlessly to a spacious family room centered around a dramatic floor-to-ceiling black tile fireplace that serves as a bold and luxurious focal point.
Downstairs, you'll find the private home office, formal dining area, media room, a spacious secondary bedroom with its own ensuite bath, and the primary suite featuring dual vanities, soaking tub, and large walk-in closet with upgraded organization space. Upstairs includes a game room, flexible play space, and two additional bedrooms connected by a Jack and Jill bath. Electric shades throughout the home!
Step outside to a good-sized backyard with a large covered patio, ideal for outdoor dining, relaxing, or entertaining.
All of this is located in the highly desirable Liberty neighborhood in Melissa—offering top-rated schools, a true sense of community, and amenities like a pool, playground, and walking trails. With modern style, smart layout, and premium features throughout, this home is a standout in one of Melissa’s favorite neighborhoods.
Listing Agent
Epique Realty Brokerage Phone: 512-387-0722 License #0712333 Listed on: 07/17/2025

Open House Schedule
-
Saturday, July 19, 20251:00 to 3:00 pm7/19/2025 1:00:00 PM +00:007/19/2025 3:00:00 PM +00:00Add to Calendar
Home Details
Home Type
- Single Family
Est. Annual Taxes
- $14,069
Year Built
- Built in 2023
Lot Details
- 7,275 Sq Ft Lot
- Wood Fence
- Landscaped
- Interior Lot
- Sprinkler System
- Few Trees
HOA Fees
- $64 Monthly HOA Fees
Parking
- 3 Car Attached Garage
- Front Facing Garage
- Tandem Parking
- Garage Door Opener
- Driveway
Home Design
- Brick Exterior Construction
- Slab Foundation
- Composition Roof
Interior Spaces
- 3,632 Sq Ft Home
- 2-Story Property
- Open Floorplan
- Ceiling Fan
- Gas Fireplace
- Window Treatments
- Family Room with Fireplace
- Fire and Smoke Detector
- Electric Dryer Hookup
Kitchen
- Eat-In Kitchen
- Double Oven
- Electric Oven
- Built-In Gas Range
- Microwave
- Dishwasher
- Kitchen Island
- Granite Countertops
- Disposal
Flooring
- Carpet
- Ceramic Tile
Bedrooms and Bathrooms
- 4 Bedrooms
- Walk-In Closet
Outdoor Features
- Covered patio or porch
Schools
- Harry Mckillop Elementary School
- Melissa High School
Utilities
- Forced Air Zoned Heating and Cooling System
- Heating System Uses Natural Gas
- Underground Utilities
- Tankless Water Heater
- High Speed Internet
- Cable TV Available
Community Details
- Association fees include all facilities, management, ground maintenance
- 4Sight Property Management Association
- Liberty Ph 8C Subdivision
Listing and Financial Details
- Legal Lot and Block 20 / G
- Assessor Parcel Number R1269700G02001
Map
Home Values in the Area
Average Home Value in this Area
Tax History
| Year | Tax Paid | Tax Assessment Tax Assessment Total Assessment is a certain percentage of the fair market value that is determined by local assessors to be the total taxable value of land and additions on the property. | Land | Improvement |
|---|---|---|---|---|
| 2023 | $12,445 | $80,600 | $80,600 | -- |
Property History
| Date | Event | Price | Change | Sq Ft Price |
|---|---|---|---|---|
| 07/17/2025 07/17/25 | For Sale | $749,900 | -- | $206 / Sq Ft |
Purchase History
| Date | Type | Sale Price | Title Company |
|---|---|---|---|
| Special Warranty Deed | -- | None Listed On Document |
Mortgage History
| Date | Status | Loan Amount | Loan Type |
|---|---|---|---|
| Open | $590,534 | Construction |
Similar Homes in Melissa, TX
Source: North Texas Real Estate Information Systems (NTREIS)
MLS Number: 20992473
APN: R-12697-00G-0200-1
- 2901 Garrison Dr
- 3803 Hudson Way
- 2813 Garrison Dr
- 3007 Milton Dr
- 2816 Middleton Dr
- 3903 Chesapeake Way
- 3104 Campbell Dr
- 3109 Campbell Dr
- 4007 Cottontail Dr
- 2801 Capitol Place
- 2612 Middleton Dr
- 4112 Explorer Dr
- 2901 Diamondback Dr
- 2519 Jefferson Ave
- 2701 Capitol Place
- 2815 Diamondback Dr
- 2506 Williamsburg Dr
- 3505 Abingdon Dr
- 3809 White Summit Ln
- 3015 Sierra Trail
- 2904 Middleton Dr
- 3004 Campbell Dr
- 3109 Milton Dr
- 3001 Armstrong Ave
- 2916 Bobcat Dr
- 3016 Bobcat Dr
- 3815 White Summit Ln
- 3621 Spring Run Ln
- 4006 Magnolia Ridge Dr
- 3613 White Summit Ln
- 4017 Sparrow Trail
- 4008 Sparrow Trail
- 3216 Timberline Dr
- 2706 Kennedy Dr
- 3515 Washington Dr
- 3320 Sam Rayburn Hwy
- 2815 Madison Dr
- 2911 Teak Dr
- 3512 Thomas Earl Way
- 4208 Ridgewood Rd
