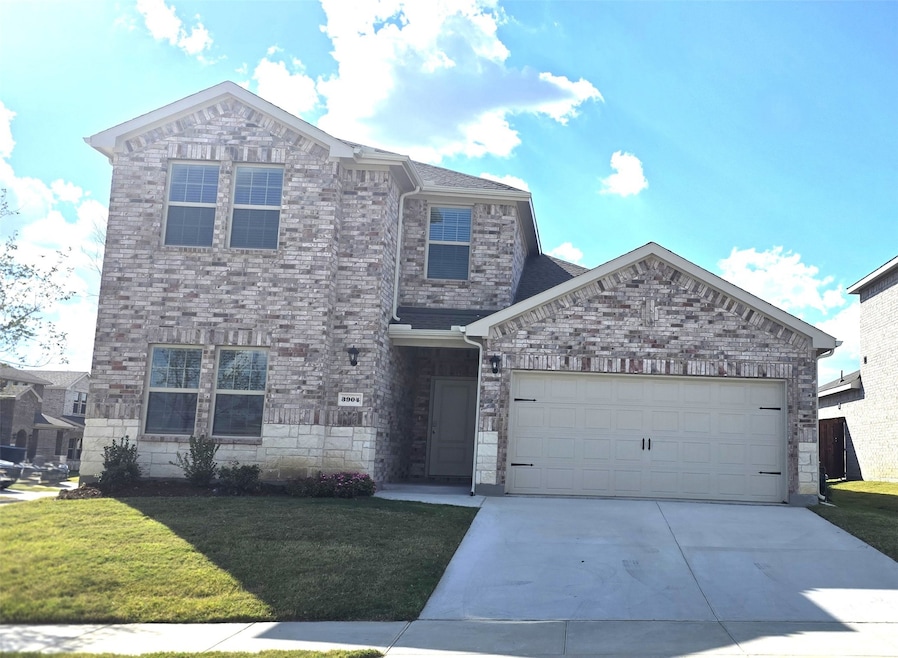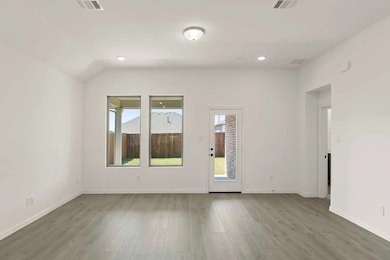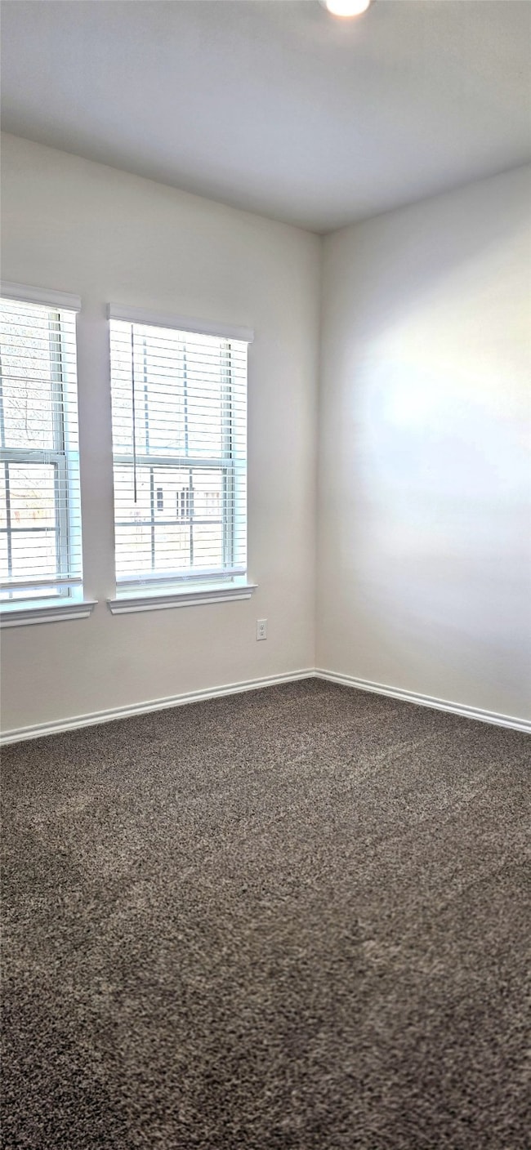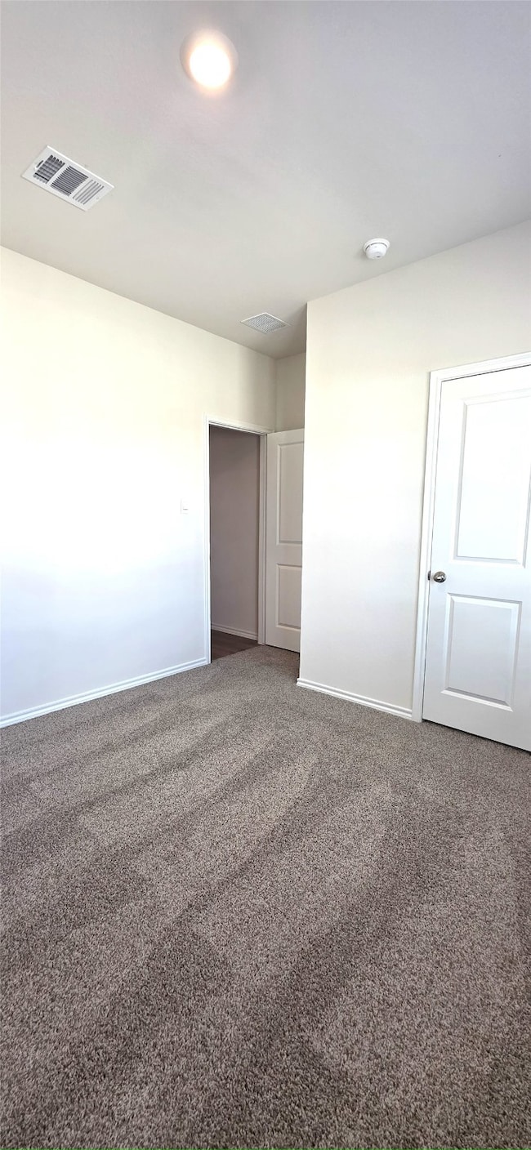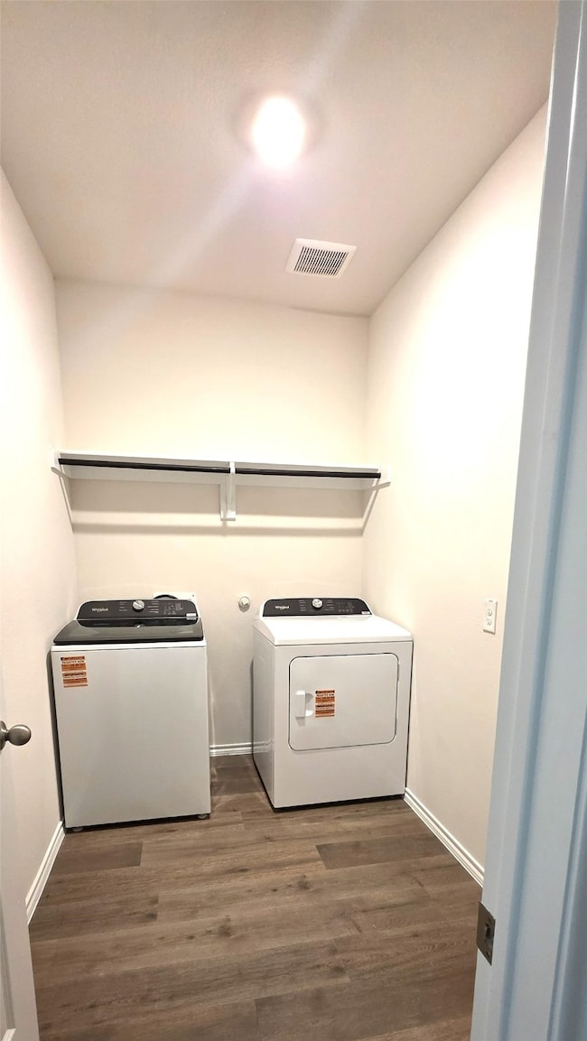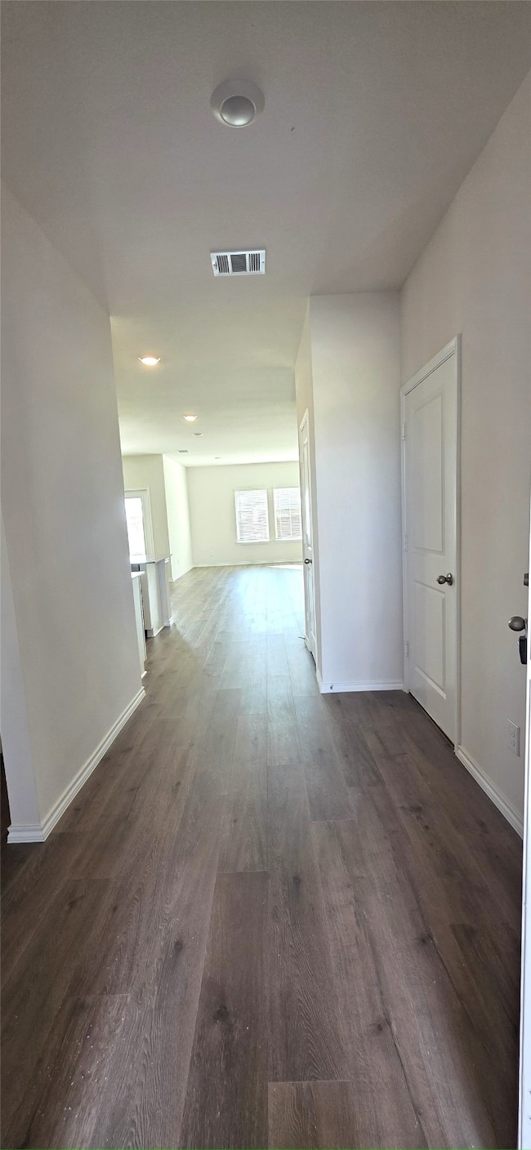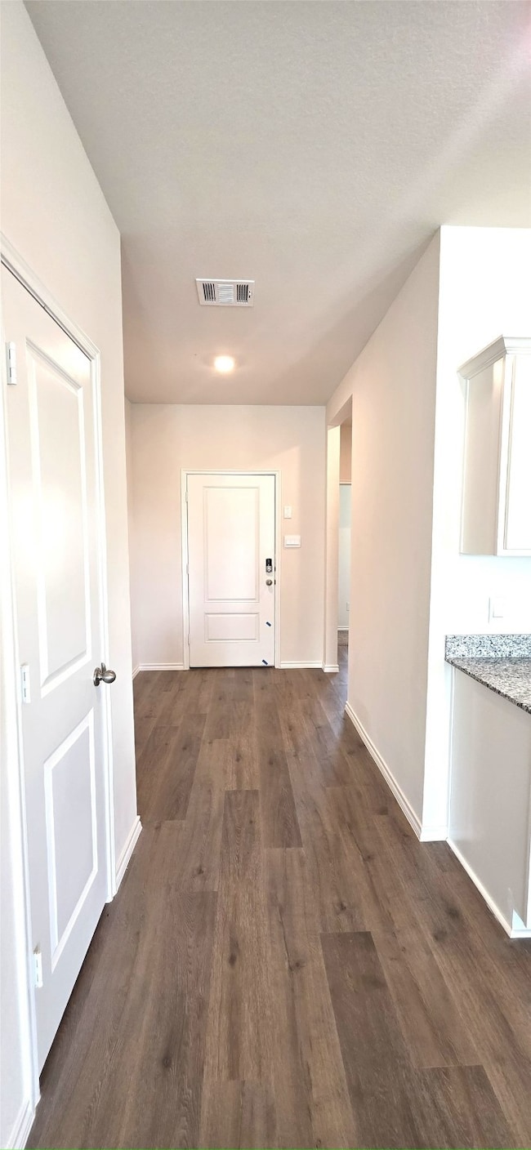3904 Malachite Dr Celina, TX 75009
Highlights
- 2 Car Attached Garage
- Moore Middle School Rated A-
- Cats Allowed
About This Home
Welcome to your dream home 2,242 sq. ft. of thoughtfully designed space on a sunlit corner lot. With 4 spacious bedrooms, a large loft, and an open-concept layout, this home offers the perfect blend of comfort and flexibility for families, remote work, or creative pursuits. Features You'll Love:
- Bright kitchen with high-end finishes and ample storage
- Cozy living area ideal for relaxation and entertaining
- Master suite with walk-in closet and luxurious en-suite bath
- Washer, dryer, and refrigerator included for added convenience Community Highlights:
- Family-friendly neighborhood with playgrounds and outdoor spaces
- Top-rated Celina ISD schools with bus service for Elementary and Middle
- Celina High School just 5 minutes by car or 7 minutes by bike
Don't miss this opportunity to live in a beautiful home within a thriving, welcoming community.
Listing Agent
REKonnection, LLC Brokerage Phone: 214-609-7636 License #0652532 Listed on: 11/01/2025

Home Details
Home Type
- Single Family
Year Built
- Built in 2025
HOA Fees
- $75 Monthly HOA Fees
Parking
- 2 Car Attached Garage
- Front Facing Garage
- Single Garage Door
- Garage Door Opener
- Driveway
Interior Spaces
- 2,648 Sq Ft Home
- 2-Story Property
Kitchen
- Gas Range
- Dishwasher
Bedrooms and Bathrooms
- 4 Bedrooms
- 3 Full Bathrooms
Laundry
- Dryer
- Washer
Schools
- Celina Elementary School
- Celina High School
Listing and Financial Details
- Residential Lease
- Property Available on 11/1/25
- Tenant pays for all utilities, pest control, repairs, trash collection
- Legal Lot and Block 12 / M
- Assessor Parcel Number R1336500M01201
Community Details
Overview
- Association fees include all facilities, management
- Essex Association Management Association
- Chalake Hill Ph 2 Subdivision
Pet Policy
- Pet Deposit $500
- Cats Allowed
- Breed Restrictions
Map
Source: North Texas Real Estate Information Systems (NTREIS)
MLS Number: 21102071
- 3908 Malachite Dr
- 3909 Malachite Dr
- 1621 Topaz Trail
- 3924 Malachite Dr
- 4001 Amethyst Dr
- 3909 Turquoise Ave
- 1809 Topaz Trail
- 4004 Turquoise Ave
- 3908 River Rock Ave
- 3924 Limestone Bluff Dr
- 4012 Amethyst Dr
- 3909 Limestone Bluff Dr
- 4004 Limestone Bluff Dr
- 3917 Jasper Ln
- 3921 Jasper Ln
- 3933 Limestone Bluff Dr
- 1508 Kade Ave
- 4101 River Rock Ave
- 4005 Limestone Bluff Dr
- 4100 River Rock Ave
- 3909 Amethyst Dr
- 3909 Malachite Dr
- 1805 Topaz Trail
- 3928 Turquoise Ave
- 3921 River Rock Ave
- 4005 Malachite Dr
- 4009 Malachite Dr
- 4008 Amethyst Dr
- 3928 Limestone Bluff Dr
- 3928 River Rock Ave
- 3913 Jasper Ln
- 4008 Limestone Bluff Dr
- 4109 Malachite Dr
- 4108 Amethyst Dr
- 4117 Amethyst Dr
- 4121 Amethyst Dr
- 4120 Amethyst Dr
- 4116 Limestone Bluff Dr
- 1342 Kade Ave
- 1304 Johnson Dr
