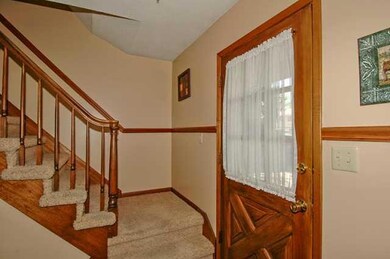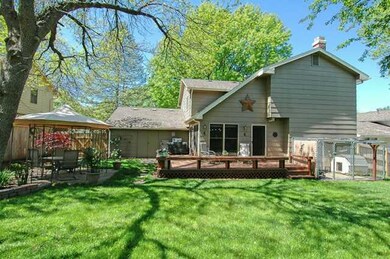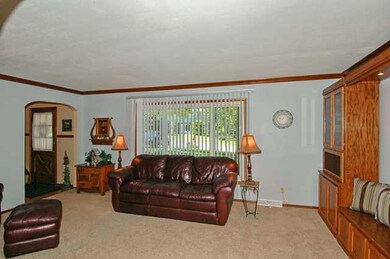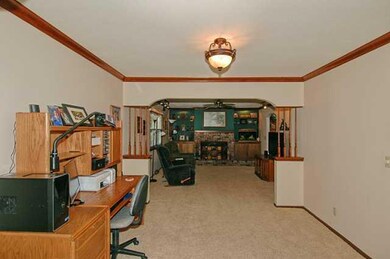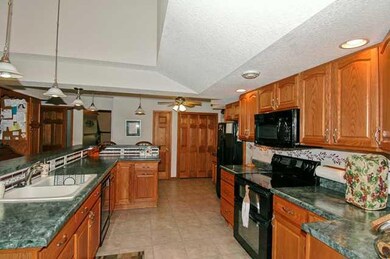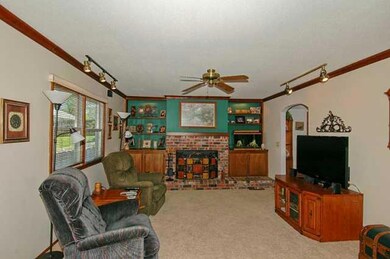
3905 76th St Urbandale, IA 50322
Highlights
- Wood Flooring
- Formal Dining Room
- Forced Air Heating and Cooling System
- 1 Fireplace
- Eat-In Kitchen
About This Home
As of May 2025Bigger then it looks! 2 Story addition on rear of home! Spacious family home in a great Urbandale location. This is a well cared for 4 bedroom two story featuring a huge master bedroom suite, remodeled and expanded large eat-in kitchen with lots of cupboards and counter space and a convenient separate storage room behind the garage. This home also features a 2nd floor laundry and the three other bedrooms have hardwood floors and good sizes closets. Seller have done lots of updating through out the home and is move-in condition. The lower level features a second family room/rec, a handy man's shop area and separate storage area. Nice deck over-looking a professionally fenced landscaped yard. The home is within walking distance to schoools and parks.
Last Buyer's Agent
Moco Todd
RE/MAX Concepts

Home Details
Home Type
- Single Family
Est. Annual Taxes
- $3,732
Year Built
- Built in 1967
Lot Details
- 9,450 Sq Ft Lot
- Lot Dimensions are 70x135
Home Design
- Block Foundation
- Frame Construction
- Asphalt Shingled Roof
Interior Spaces
- 2,161 Sq Ft Home
- 2-Story Property
- 1 Fireplace
- Drapes & Rods
- Formal Dining Room
- Laundry on upper level
Kitchen
- Eat-In Kitchen
- Stove
- <<microwave>>
- Dishwasher
Flooring
- Wood
- Carpet
- Laminate
- Vinyl
Bedrooms and Bathrooms
- 4 Bedrooms
Parking
- 2 Car Attached Garage
- Driveway
Utilities
- Forced Air Heating and Cooling System
Listing and Financial Details
- Assessor Parcel Number 31201871008000
Ownership History
Purchase Details
Home Financials for this Owner
Home Financials are based on the most recent Mortgage that was taken out on this home.Purchase Details
Home Financials for this Owner
Home Financials are based on the most recent Mortgage that was taken out on this home.Similar Homes in the area
Home Values in the Area
Average Home Value in this Area
Purchase History
| Date | Type | Sale Price | Title Company |
|---|---|---|---|
| Warranty Deed | $340,000 | None Listed On Document | |
| Warranty Deed | $188,500 | None Available |
Mortgage History
| Date | Status | Loan Amount | Loan Type |
|---|---|---|---|
| Open | $333,841 | FHA | |
| Previous Owner | $158,500 | New Conventional | |
| Previous Owner | $28,142 | Credit Line Revolving | |
| Previous Owner | $180,097 | FHA |
Property History
| Date | Event | Price | Change | Sq Ft Price |
|---|---|---|---|---|
| 05/15/2025 05/15/25 | Sold | $340,000 | -0.7% | $157 / Sq Ft |
| 04/17/2025 04/17/25 | Pending | -- | -- | -- |
| 02/11/2025 02/11/25 | Price Changed | $342,500 | -2.1% | $158 / Sq Ft |
| 12/19/2024 12/19/24 | Price Changed | $349,900 | 0.0% | $162 / Sq Ft |
| 12/02/2024 12/02/24 | Price Changed | $350,000 | -1.4% | $162 / Sq Ft |
| 11/22/2024 11/22/24 | Price Changed | $355,000 | -1.4% | $164 / Sq Ft |
| 11/08/2024 11/08/24 | For Sale | $360,000 | +90.5% | $167 / Sq Ft |
| 07/27/2012 07/27/12 | Sold | $189,000 | -3.0% | $87 / Sq Ft |
| 06/27/2012 06/27/12 | Pending | -- | -- | -- |
| 04/16/2012 04/16/12 | For Sale | $194,900 | -- | $90 / Sq Ft |
Tax History Compared to Growth
Tax History
| Year | Tax Paid | Tax Assessment Tax Assessment Total Assessment is a certain percentage of the fair market value that is determined by local assessors to be the total taxable value of land and additions on the property. | Land | Improvement |
|---|---|---|---|---|
| 2024 | $5,688 | $324,500 | $65,100 | $259,400 |
| 2023 | $5,780 | $324,500 | $65,100 | $259,400 |
| 2022 | $5,712 | $278,300 | $57,400 | $220,900 |
| 2021 | $5,446 | $278,300 | $57,400 | $220,900 |
| 2020 | $5,350 | $252,300 | $52,000 | $200,300 |
| 2019 | $4,978 | $252,300 | $52,000 | $200,300 |
| 2018 | $4,792 | $225,000 | $45,400 | $179,600 |
| 2017 | $4,586 | $225,000 | $45,400 | $179,600 |
| 2016 | $4,468 | $211,900 | $42,300 | $169,600 |
| 2015 | $4,468 | $211,900 | $42,300 | $169,600 |
| 2014 | $4,038 | $198,300 | $38,900 | $159,400 |
Agents Affiliated with this Home
-
Andraya Stender

Seller's Agent in 2025
Andraya Stender
LPT Realty, LLC
(515) 249-4503
5 in this area
69 Total Sales
-
Joe Hand

Buyer's Agent in 2025
Joe Hand
Keller Williams Realty GDM
(515) 729-4886
4 in this area
60 Total Sales
-
Alan Donahoe
A
Seller's Agent in 2012
Alan Donahoe
Iowa Realty Mills Crossing
(515) 669-9209
1 in this area
13 Total Sales
-
M
Buyer's Agent in 2012
Moco Todd
RE/MAX
-
Carrie Brugger

Buyer Co-Listing Agent in 2012
Carrie Brugger
Iowa Realty Beaverdale
(515) 971-8888
8 in this area
97 Total Sales
Map
Source: Des Moines Area Association of REALTORS®
MLS Number: 399837
APN: 312-01871008000
- 3909 75th St
- 7620 Madison Ave
- 3922 73rd St
- 7613 Prairie Ave
- 7300 Prairie Ave
- 3817 80th St
- 7209 Ridgemont Dr
- 4100 73rd St
- 4012 79th St
- 4113 77th Place Cir
- 4021 80th St
- 7105 Madison Ave
- 4008 80th St
- 3605 80th St
- 7405 Aurora Ave
- 3303 Ashwood Dr
- 7314 Roseland Dr
- 7409 Palm Dr
- 7010 Airline Ave
- 8004 Wilden Dr

