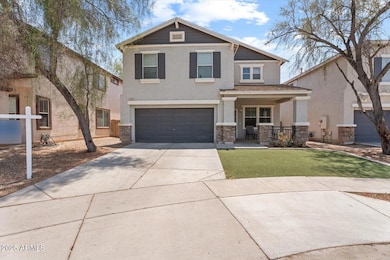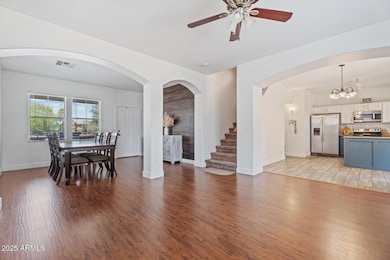
3905 W Irwin Ave Phoenix, AZ 85041
Laveen NeighborhoodEstimated payment $2,335/month
Highlights
- Granite Countertops
- Eat-In Kitchen
- Community Playground
- Phoenix Coding Academy Rated A
- Dual Vanity Sinks in Primary Bathroom
- Tile Flooring
About This Home
Beautifully Remodeled, Move-In Ready Home in Arlington Estates!
Welcome to this turn-key gem in the heart of Arlington Estates—just steps away from community parks and playgrounds! This thoughtfully updated home features brand-new carpet, laminate wood flooring, ceramic tile, and fresh two-tone interior paint throughout.
Enjoy cooking and entertaining in the spacious open-concept kitchen, complete with honey oak cabinetry, new countertops, and stainless steel appliances. The main level offers a convenient powder room, ideal for guests, while the home's north/south exposure brings in natural light all day long.
Step outside to a lush grassy backyard with a covered patio, perfect for relaxing or hosting weekend barbecues. Upstairs, you'll find a flexible bonus areagreat for a home office, playroom, or media spacealong with a generous primary suite featuring a walk-in closet and dual-sink vanity. Two additional bedrooms complete the second floor.
Additional upgrades include new ceiling fans, faux wood blinds, and modern light fixtures. Don't miss this incredible opportunity to own a stylish, move-in ready home in a desirable neighborhood
Home Details
Home Type
- Single Family
Est. Annual Taxes
- $1,506
Year Built
- Built in 2002
Lot Details
- 3,262 Sq Ft Lot
- Block Wall Fence
- Artificial Turf
HOA Fees
- $76 Monthly HOA Fees
Parking
- 2 Car Garage
Home Design
- Wood Frame Construction
- Tile Roof
- Stucco
Interior Spaces
- 1,830 Sq Ft Home
- 2-Story Property
- Washer and Dryer Hookup
Kitchen
- Eat-In Kitchen
- Breakfast Bar
- Granite Countertops
Flooring
- Carpet
- Laminate
- Tile
Bedrooms and Bathrooms
- 3 Bedrooms
- 2.5 Bathrooms
- Dual Vanity Sinks in Primary Bathroom
Schools
- Cheatham Elementary School
- Cesar Chavez High School
Utilities
- Central Air
- Heating System Uses Natural Gas
Listing and Financial Details
- Tax Lot 141
- Assessor Parcel Number 105-89-325
Community Details
Overview
- Association fees include no fees
- City Property Association, Phone Number (602) 437-4777
- Built by Trend
- Arlington Estates Phase 1 Subdivision
Recreation
- Community Playground
- Bike Trail
Map
Home Values in the Area
Average Home Value in this Area
Tax History
| Year | Tax Paid | Tax Assessment Tax Assessment Total Assessment is a certain percentage of the fair market value that is determined by local assessors to be the total taxable value of land and additions on the property. | Land | Improvement |
|---|---|---|---|---|
| 2025 | $1,506 | $10,837 | -- | -- |
| 2024 | $1,478 | $10,321 | -- | -- |
| 2023 | $1,478 | $25,030 | $5,000 | $20,030 |
| 2022 | $1,434 | $18,680 | $3,730 | $14,950 |
| 2021 | $1,445 | $17,380 | $3,470 | $13,910 |
| 2020 | $1,407 | $15,650 | $3,130 | $12,520 |
| 2019 | $1,411 | $13,710 | $2,740 | $10,970 |
| 2018 | $1,342 | $12,380 | $2,470 | $9,910 |
| 2017 | $1,269 | $11,110 | $2,220 | $8,890 |
| 2016 | $1,204 | $10,060 | $2,010 | $8,050 |
| 2015 | $1,210 | $9,620 | $1,920 | $7,700 |
Property History
| Date | Event | Price | Change | Sq Ft Price |
|---|---|---|---|---|
| 07/18/2025 07/18/25 | For Sale | $385,000 | +126.6% | $210 / Sq Ft |
| 06/12/2015 06/12/15 | Sold | $169,900 | 0.0% | $90 / Sq Ft |
| 04/28/2015 04/28/15 | Pending | -- | -- | -- |
| 03/06/2015 03/06/15 | For Sale | $169,900 | -- | $90 / Sq Ft |
Purchase History
| Date | Type | Sale Price | Title Company |
|---|---|---|---|
| Interfamily Deed Transfer | -- | First American Title Ins Co | |
| Warranty Deed | $169,900 | First American Title Ins Co | |
| Trustee Deed | $72,000 | None Available | |
| Joint Tenancy Deed | -- | Chicago Title Insurance Co |
Mortgage History
| Date | Status | Loan Amount | Loan Type |
|---|---|---|---|
| Open | $59,000 | Credit Line Revolving | |
| Open | $194,000 | New Conventional | |
| Closed | $167,089 | FHA | |
| Closed | $166,822 | FHA | |
| Previous Owner | $192,000 | Unknown | |
| Previous Owner | $134,487 | FHA |
Similar Homes in the area
Source: Arizona Regional Multiple Listing Service (ARMLS)
MLS Number: 6890445
APN: 105-89-325
- 4010 W Fremont Rd
- 7118 S 37th Glen
- 3719 W Carson Rd
- 6731 S 37th Dr
- 6514 S 38th Ln
- 3709 W Dunbar Dr
- 4032 W Lydia Ln
- 4125 W Lydia Ln
- 3545 W Glass Ln
- 4121 W Alta Vista Rd
- 4802 S 35th Ave
- XXXX S 41st Dr Unit A
- 3713 W Nancy Ln
- 4332 W Carson Rd
- 3418 W Maldonado Rd
- 4001 W Southern Ave Unit 50
- 3927 W Southern Ave
- 3443 W Saint Anne Ave
- 4216 W Harwell Rd
- 4352 W St Catherine Ave Unit 3
- 7008 S 38th Ln
- 7215 S 38th Dr
- 4014 W Park St
- 7410 S 39th Dr
- 3926 W Ellis St
- 3727 W Carson Rd
- 7413 S 40th Ave
- 3728 W Fremont Rd
- 7414 S 40th Ave
- 7210 S 41st Dr
- 3707 W Carter Rd
- 6923 S 37th Glen
- 4129 W Irwin Ave
- 3837 W Darrow St
- 7422 S 40th Ln
- 6803 S 41st Ln
- 3731 W St Kateri Dr
- 3731 W Saint Kateri Dr
- 3712 W Darrow St
- 3715 W Darrow St






