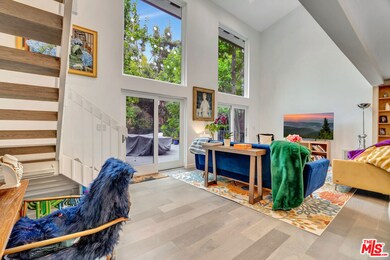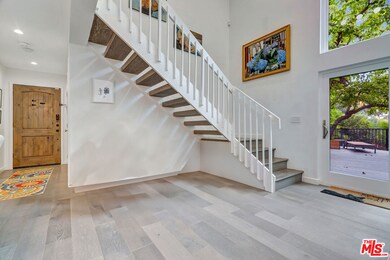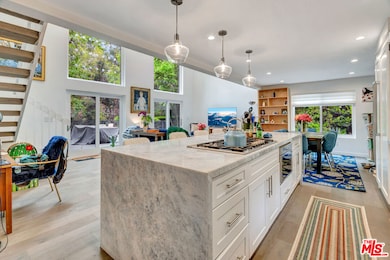3906 Alta Mesa Dr Studio City, CA 91604
Highlights
- View of Hills
- Contemporary Architecture
- Laundry Room
- Ulysses S. Grant Senior High School Rated A-
- Living Room
- Forced Air Heating System
About This Home
This stunning 3-bedroom, 3-bath home welcomes you with soaring 15-foot windows that fill the main living space with natural light, highlighting the open-concept first floor. Glass doors open to an expansive, treehouse-like deck ideal for entertaining or relaxing in nature. The kitchen includes a striking 10-foot Quartzite waterfall island, generous cabinets, and high-end Thermador stainless steel appliances. The main level features a bedroom or office with sliding doors to the deck and a stylish three-quarter bath nearby for guestsUpstairs, the primary suite offers a spa-like escape with an oversized shower, freestanding soaking tub, and double sinks set in a seamless marble vanity. A custom walk-in closet and private balcony with serene treetop views complete the space. The laundry closet is conveniently located between the upstairs bedrooms. The secondary bedroom includes its own ensuite with a glass-enclosed tub/shower, marble countertop, and custom closet. Behind a gated entrance, you'll find a two-car garage and additional parking for up to 10 vehicles. Located close to top-rated schools, fine dining, and shopping, this Studio City home offers comfort, elegance, and privacy in a prime location.
Home Details
Home Type
- Single Family
Est. Annual Taxes
- $18,683
Year Built
- Built in 1974
Lot Details
- 0.3 Acre Lot
- Lot Dimensions are 115x110
- Property is zoned LAR1
Home Design
- Contemporary Architecture
- Split Level Home
Interior Spaces
- 1,656 Sq Ft Home
- 2-Story Property
- Living Room
- Dining Area
- Views of Hills
- Laundry Room
Bedrooms and Bathrooms
- 3 Bedrooms
- 2 Full Bathrooms
Parking
- 2 Car Garage
- 8 Open Parking Spaces
- Auto Driveway Gate
Utilities
- Forced Air Heating System
Community Details
- Call for details about the types of pets allowed
Listing and Financial Details
- Security Deposit $12,750
- Tenant pays for cable TV, gas, electricity, water, trash collection
- 12 Month Lease Term
- Assessor Parcel Number 2384-021-041
Map
Source: The MLS
MLS Number: 25540783
APN: 2384-021-041
- 3651 Alta Mesa Dr
- 3633 3643 Alta Mesa Dr
- 3701 Avenida Del Sol
- 3670 Avenida Del Sol
- 3619 Goodland Dr
- 3977 Oeste Ave
- 3720 Alta Mesa Dr
- 3943 Avenida Del Sol
- 3250 Coldwater Canyon Ave
- 3301 Coldwater Canyon Ave
- 3623 Goodland Ave
- 3351 Coldwater Canyon Ave
- 3651 Potosi Ave
- 3643 Potosi Ave
- 3756 Goodland Ave
- 3819 Sunswept Dr
- 4117 Vanetta Place
- 3646 Sunswept Dr
- 3100 Coldwater Canyon Ave
- 3908 Fairway Ave
- 3965 Alta Mesa Dr
- 3743 Goodland Ave
- 3760 Goodland Ave
- 3819 Sunswept Dr
- 12751 Mulholland Dr
- 3617 Sunswept Dr
- 4148 Sunswept Dr
- 4173 Sunswept Dr
- 3951 Sunswept Dr
- 3964 Goodland Place
- 12939 Dickens St
- 12094 Summit Cir
- 3901 Longridge Ave
- 12152 Hillslope St
- 3935 Mary Ellen Ave
- 13211 Mulholland Dr
- 4115 Laurelgrove Ave
- 75 Beverly Park Ln
- 3551 Dixie Canyon Place
- 4202 Whitsett Ave Unit 304







