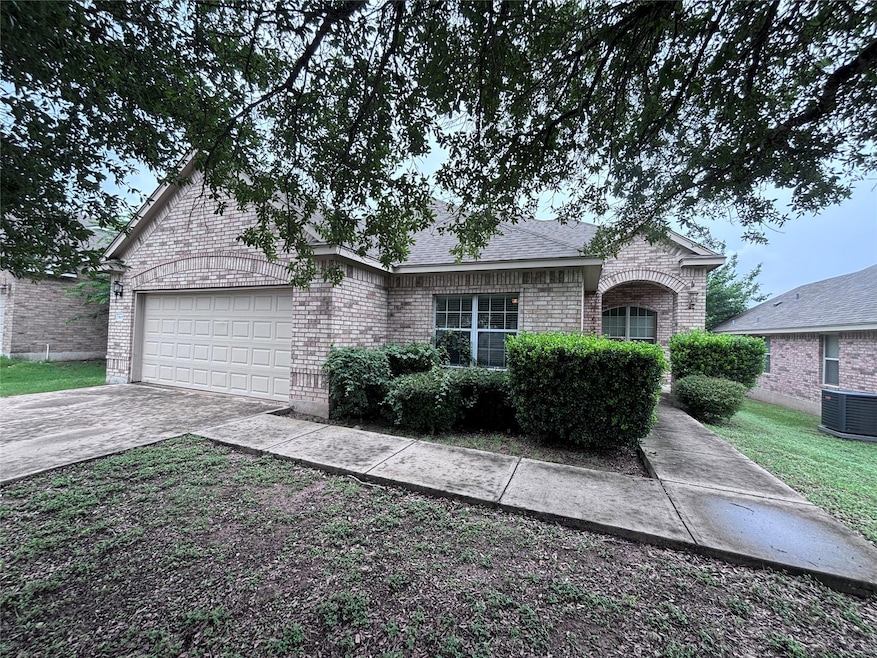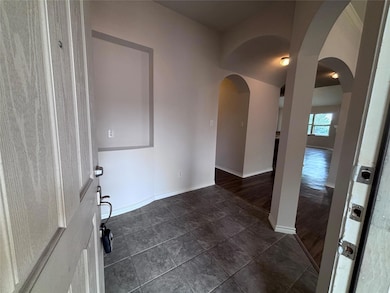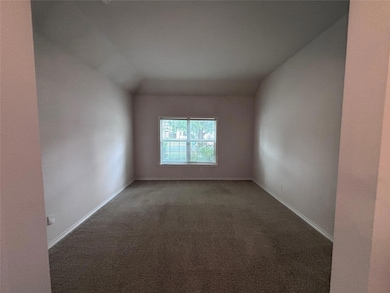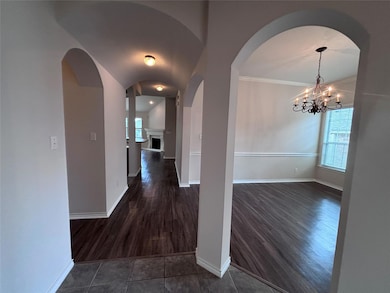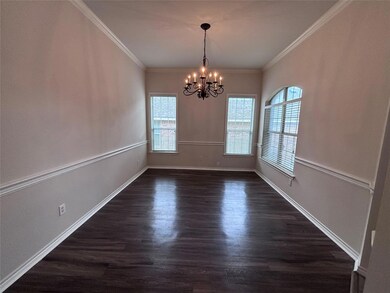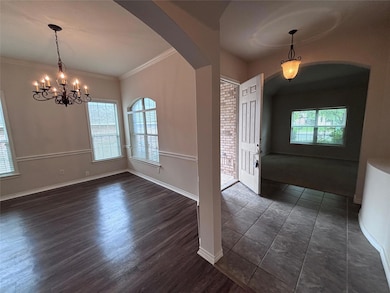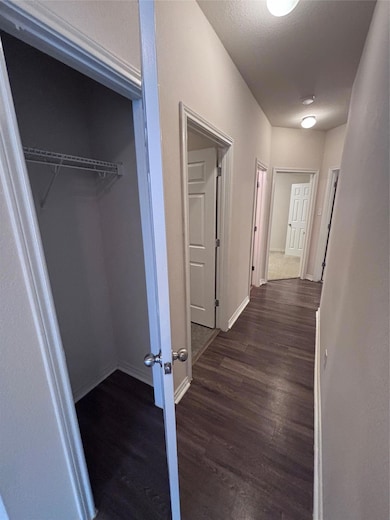3906 Links Ln Round Rock, TX 78664
Forest Creek NeighborhoodHighlights
- No HOA
- Multiple Living Areas
- In-Law or Guest Suite
- Forest Creek Elementary School Rated A
- 2 Car Attached Garage
- 1-Story Property
About This Home
Welcome to your new home in the vibrant and family-friendly community of Round Rock! This beautifully maintained 3-bedroom, 2-bathroom home offers 2,166 square feet of spacious living with a thoughtful layout perfect for both everyday living and entertaining. Expansive open concept living area with high ceilings and natural light. Large kitchen with ample cabinetry, breakfast bar, and dedicated dining space. Primary suite with walk-in closet and en-suite bath featuring a soaking tub and separate shower. Two generously sized guest bedrooms with a shared full bath. Dedicated office/flex space ideal for remote work or hobbies. Covered patio and private backyard — perfect for outdoor gatherings. **$200 admin fee due at move in.
Listing Agent
The Property Society, LLC Brokerage Phone: (512) 282-7393 License #0824210 Listed on: 07/14/2025
Home Details
Home Type
- Single Family
Est. Annual Taxes
- $9,361
Year Built
- Built in 2006
Lot Details
- 7,144 Sq Ft Lot
- East Facing Home
- Privacy Fence
- Fenced
Parking
- 2 Car Attached Garage
Interior Spaces
- 2,166 Sq Ft Home
- 1-Story Property
- Living Room with Fireplace
- Multiple Living Areas
- Carpet
- Fire and Smoke Detector
Kitchen
- <<microwave>>
- Dishwasher
- Disposal
Bedrooms and Bathrooms
- 3 Main Level Bedrooms
- In-Law or Guest Suite
- 2 Full Bathrooms
Schools
- Forest Creek Elementary School
- Ridgeview Middle School
- Stony Point High School
Utilities
- Central Heating and Cooling System
Listing and Financial Details
- Security Deposit $2,495
- Tenant pays for all utilities
- 12 Month Lease Term
- $75 Application Fee
- Assessor Parcel Number 163902000D0004
Community Details
Overview
- No Home Owners Association
- Forest Creek Sec 34 Subdivision
- Property managed by The Property Society
Pet Policy
- Dogs and Cats Allowed
Map
Source: Unlock MLS (Austin Board of REALTORS®)
MLS Number: 3329908
APN: R459183
- 103 Hal Sutton Cove
- 101 Payne Stewart Dr
- 3931 Links Ln
- 123 Justin Leonard Dr
- 3808 Links Ln
- 722 Tom Kite Dr
- 1016 Fred Couples Ct
- 3998 Lord Byron Cir
- 3936 Lord Byron Cir
- 3805 Durnberry Ln
- 2104 Faldo Ln
- 1428 Windcrest Dr
- 137 Paul Azinger Dr
- 3805 Pebble Ct
- 139 Jackrabbit Run
- 100 Crystal Cove
- 207 Silver Oak Dr
- 401 Silver Trail
- 2261 Hamlet Cir
- 4410 Cisco Valley Dr
- 102 Craig Parry Cove
- 148 Justin Leonard Dr
- 103 Payne Stewart Dr
- 3936 Links Ln
- 706 Tom Kite Dr
- 3739 Norman Loop
- 107 Fred Couples Dr
- 805 Royal Burgess Dr
- 1012 Mark Omeara Cove
- 504 Seed Cove
- 1551 Red Bud Ln
- 2505 Merion Cove
- 605 Winterfield Dr
- 724 Coltrane Dr
- 1105 Augusta Bend Dr
- 2004 Saint Andrews Dr
- 19732 Cheyenne Valley Dr
- 2017 Muirfield Bend Dr
- 3300 Forest Creek Dr Unit 38
- 3102 Dawn Mesa Ct
