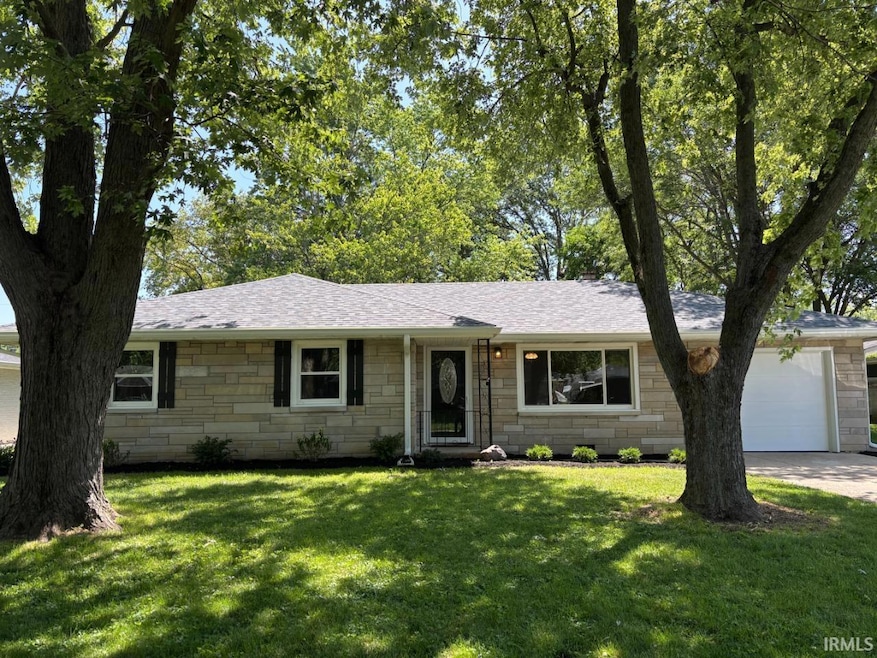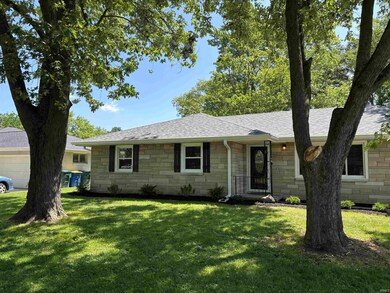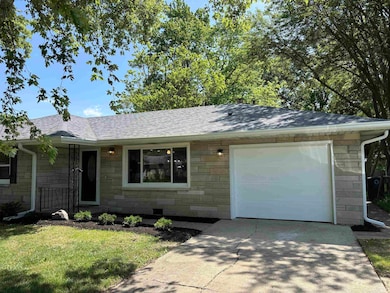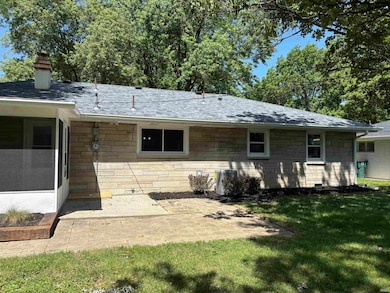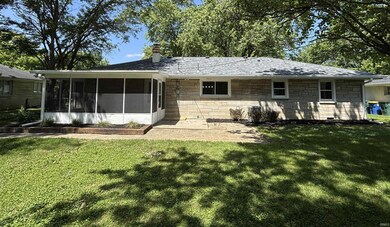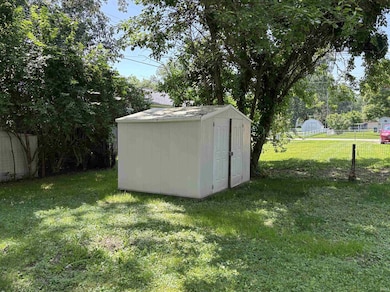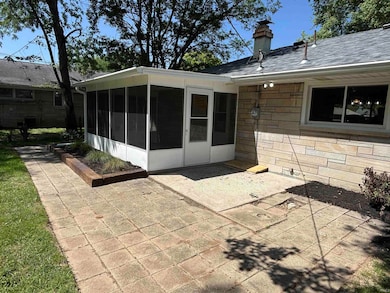
3906 N Lanewood Dr Muncie, IN 47304
Northview NeighborhoodHighlights
- Open Floorplan
- Backs to Open Ground
- Screened Porch
- Ranch Style House
- Solid Surface Countertops
- 3-minute walk to Matthews Park
About This Home
As of July 2025Move-In Ready Charmer! Welcome home to this beautifully updated 3-bedroom, 1.5-bath property offering style, comfort, and convenience! This home features fresh paint throughout, new vinyl plank flooring, and cedar-lined bedroom closets. Enjoy peace of mind with a new dimensional shingle roof, updated outlets, switches, light fixtures, and new interior doors. The kitchen is fully updated with solid surface countertops, a center island, and a stainless steel appliance package (range, refrigerator, dishwasher, and microwave). Both the full and half baths have been tastefully updated, and the gas forced air furnace is paired with a brand-new central AC unit for year-round comfort. Relax in the screened-in patio enclosure or enjoy the partially fenced backyard. Vinyl replacement windows, an attached 1-car garage, and immediate possession add even more value. Located close to shopping, dining, and other amenities—plus a 1-year home warranty is included for peace of mind.
Last Agent to Sell the Property
The Taflinger Real Estate Group Brokerage Phone: 765-282-1227 Listed on: 06/23/2025

Home Details
Home Type
- Single Family
Est. Annual Taxes
- $2,604
Year Built
- Built in 1956
Lot Details
- 0.25 Acre Lot
- Lot Dimensions are 75x141
- Backs to Open Ground
- Partially Fenced Property
- Chain Link Fence
- Level Lot
Parking
- 1 Car Attached Garage
- Garage Door Opener
- Driveway
- Off-Street Parking
Home Design
- Ranch Style House
- Flat Roof Shape
- Shingle Roof
- Rubber Roof
- Limestone
Interior Spaces
- 1,281 Sq Ft Home
- Open Floorplan
- Ceiling Fan
- Insulated Windows
- Screened Porch
- Laminate Flooring
- Crawl Space
- Fire and Smoke Detector
- Electric Dryer Hookup
Kitchen
- Eat-In Kitchen
- Electric Oven or Range
- Kitchen Island
- Solid Surface Countertops
Bedrooms and Bathrooms
- 3 Bedrooms
- <<tubWithShowerToken>>
Attic
- Storage In Attic
- Pull Down Stairs to Attic
Schools
- Northview Elementary School
- Northside Middle School
- Central High School
Utilities
- Forced Air Heating and Cooling System
- Heating System Uses Gas
- Cable TV Available
Additional Features
- Energy-Efficient Windows
- Suburban Location
Community Details
- Lanewood Subdivision
Listing and Financial Details
- Assessor Parcel Number 18-07-33-327-006.000-003
- Seller Concessions Not Offered
Ownership History
Purchase Details
Home Financials for this Owner
Home Financials are based on the most recent Mortgage that was taken out on this home.Purchase Details
Home Financials for this Owner
Home Financials are based on the most recent Mortgage that was taken out on this home.Purchase Details
Home Financials for this Owner
Home Financials are based on the most recent Mortgage that was taken out on this home.Purchase Details
Purchase Details
Purchase Details
Home Financials for this Owner
Home Financials are based on the most recent Mortgage that was taken out on this home.Purchase Details
Home Financials for this Owner
Home Financials are based on the most recent Mortgage that was taken out on this home.Purchase Details
Purchase Details
Similar Homes in Muncie, IN
Home Values in the Area
Average Home Value in this Area
Purchase History
| Date | Type | Sale Price | Title Company |
|---|---|---|---|
| Deed | -- | None Listed On Document | |
| Warranty Deed | $90,000 | None Listed On Document | |
| Special Warranty Deed | -- | Meridian Title | |
| Sheriffs Deed | $56,950 | None Available | |
| Quit Claim Deed | -- | None Available | |
| Warranty Deed | -- | None Available | |
| Special Warranty Deed | -- | Village Title Inc | |
| Sheriffs Deed | $83,704 | None Available | |
| Limited Warranty Deed | -- | None Available |
Mortgage History
| Date | Status | Loan Amount | Loan Type |
|---|---|---|---|
| Previous Owner | $51,822 | FHA | |
| Previous Owner | $85,500 | Adjustable Rate Mortgage/ARM | |
| Previous Owner | $49,050 | Adjustable Rate Mortgage/ARM |
Property History
| Date | Event | Price | Change | Sq Ft Price |
|---|---|---|---|---|
| 07/07/2025 07/07/25 | Sold | $195,000 | 0.0% | $152 / Sq Ft |
| 06/25/2025 06/25/25 | Pending | -- | -- | -- |
| 06/23/2025 06/23/25 | For Sale | $195,000 | +116.7% | $152 / Sq Ft |
| 02/14/2025 02/14/25 | Sold | $90,000 | -25.0% | $70 / Sq Ft |
| 01/27/2025 01/27/25 | Pending | -- | -- | -- |
| 01/21/2025 01/21/25 | Price Changed | $120,000 | -7.7% | $94 / Sq Ft |
| 12/06/2024 12/06/24 | For Sale | $130,000 | 0.0% | $101 / Sq Ft |
| 10/30/2024 10/30/24 | Pending | -- | -- | -- |
| 10/11/2024 10/11/24 | For Sale | $130,000 | -- | $101 / Sq Ft |
Tax History Compared to Growth
Tax History
| Year | Tax Paid | Tax Assessment Tax Assessment Total Assessment is a certain percentage of the fair market value that is determined by local assessors to be the total taxable value of land and additions on the property. | Land | Improvement |
|---|---|---|---|---|
| 2024 | $2,568 | $130,200 | $17,400 | $112,800 |
| 2023 | $1,705 | $114,100 | $11,600 | $102,500 |
| 2022 | $1,138 | $101,800 | $11,600 | $90,200 |
| 2021 | $1,011 | $89,100 | $15,000 | $74,100 |
| 2020 | $871 | $75,100 | $13,300 | $61,800 |
| 2019 | $803 | $68,300 | $12,100 | $56,200 |
| 2018 | $788 | $68,100 | $11,500 | $56,600 |
| 2017 | $711 | $62,100 | $11,600 | $50,500 |
| 2016 | $735 | $62,500 | $11,600 | $50,900 |
| 2014 | $743 | $72,500 | $12,500 | $60,000 |
| 2013 | -- | $75,300 | $12,500 | $62,800 |
Agents Affiliated with this Home
-
Brad Taflinger

Seller's Agent in 2025
Brad Taflinger
The Taflinger Real Estate Group
(765) 748-2104
8 in this area
389 Total Sales
-
Lisa Buckner

Seller's Agent in 2025
Lisa Buckner
RE/MAX
(765) 215-9665
8 in this area
428 Total Sales
-
Sherri Finnerty

Buyer's Agent in 2025
Sherri Finnerty
Jack Houck Real Estate
(260) 726-0759
1 in this area
114 Total Sales
Map
Source: Indiana Regional MLS
MLS Number: 202524030
APN: 18-07-33-327-006.000-003
- 3613 N Locust St
- 4115 N Ball Ave
- 3809 N Glenwood Ave
- 800 W Harvard Ave
- 66 Falcon Point Ct
- 70 Falcon Point Ct
- 69 Falcon Point Ct
- 68 Falcon Point Ct
- 67 Falcon Point Ct
- 0 Emerald Pointe Way Unit 202508714
- 73 Emerald Pointe Way
- 72 Emerald Pointe Way
- 4601 N Ball Ave
- 3001 N Pauline Ave
- 309 W Harvard Ave
- 4433 N Wheeling Ave
- 900 W Elsie Ave
- 2113 W Christy Ln
- 2113 W Barcelona Dr
- 2205 W Bryden Rd
