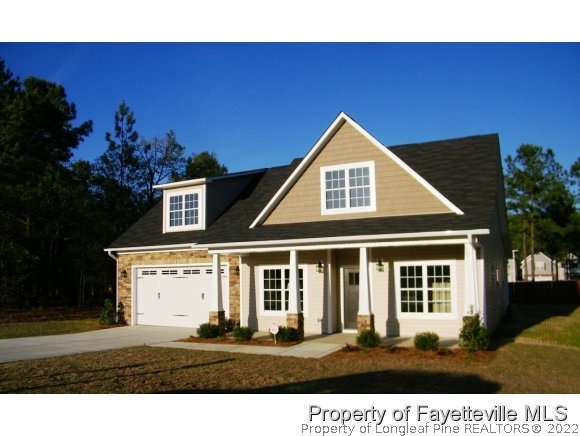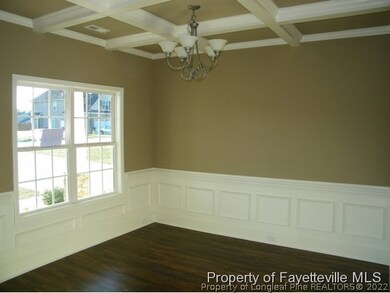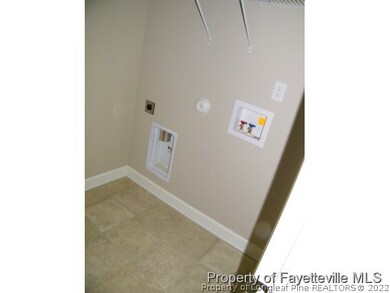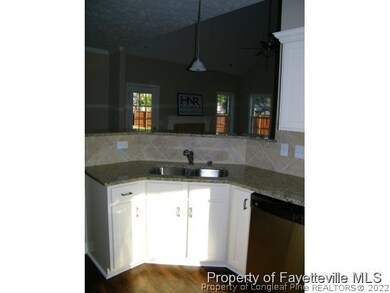
3907 Watford Way Fayetteville, NC 28306
Jack Britt NeighborhoodHighlights
- Newly Remodeled
- Cathedral Ceiling
- Granite Countertops
- Stoney Point Elementary School Rated A-
- Main Floor Primary Bedroom
- Covered patio or porch
About This Home
As of May 2022-The Vance: 2239 sq. ft. Beautiful home with a two story greatroom. Master suite located on the first floor with double vanity, garden tub and separate shower in master bath. Second floor has 2 bedrooms and a large play room and a storage area.
Last Agent to Sell the Property
Grant Singleton
RE/MAX CHOICE License #125938 Listed on: 01/14/2014

Home Details
Home Type
- Single Family
Est. Annual Taxes
- $2,402
Year Built
- Built in 2014 | Newly Remodeled
Lot Details
- Sprinkler System
- Zoning described as A1A - Residential District
HOA Fees
- $5 Monthly HOA Fees
Parking
- 2 Car Attached Garage
Home Design
- Slab Foundation
- Vinyl Siding
- Stone Veneer
Interior Spaces
- 2,239 Sq Ft Home
- 2-Story Property
- Tray Ceiling
- Cathedral Ceiling
- Ceiling Fan
- Gas Fireplace
- Insulated Windows
- Entrance Foyer
- Formal Dining Room
- Washer and Dryer Hookup
Kitchen
- Eat-In Kitchen
- Range<<rangeHoodToken>>
- <<microwave>>
- Dishwasher
- Granite Countertops
- Disposal
Flooring
- Carpet
- Laminate
- Vinyl
Bedrooms and Bathrooms
- 3 Bedrooms
- Primary Bedroom on Main
- Walk-In Closet
- Garden Bath
- Separate Shower
Home Security
- Home Security System
- Fire and Smoke Detector
Outdoor Features
- Covered patio or porch
Schools
- Stoney Point Elementary School
- John Griffin Middle School
- Jack Britt Senior High School
Utilities
- Central Air
- Heat Pump System
Community Details
- Estates At Camden Subdivision
Listing and Financial Details
- Exclusions: -N/A
- Home warranty included in the sale of the property
- Tax Lot 196
- Assessor Parcel Number 9494848882
Ownership History
Purchase Details
Home Financials for this Owner
Home Financials are based on the most recent Mortgage that was taken out on this home.Purchase Details
Home Financials for this Owner
Home Financials are based on the most recent Mortgage that was taken out on this home.Purchase Details
Home Financials for this Owner
Home Financials are based on the most recent Mortgage that was taken out on this home.Similar Homes in Fayetteville, NC
Home Values in the Area
Average Home Value in this Area
Purchase History
| Date | Type | Sale Price | Title Company |
|---|---|---|---|
| Warranty Deed | $345,000 | Salyer Chris | |
| Warranty Deed | $220,000 | -- | |
| Special Warranty Deed | $45,000 | -- |
Mortgage History
| Date | Status | Loan Amount | Loan Type |
|---|---|---|---|
| Open | $276,000 | New Conventional | |
| Previous Owner | $219,400 | VA |
Property History
| Date | Event | Price | Change | Sq Ft Price |
|---|---|---|---|---|
| 05/27/2022 05/27/22 | Sold | $345,000 | +6.2% | $151 / Sq Ft |
| 04/22/2022 04/22/22 | Pending | -- | -- | -- |
| 04/20/2022 04/20/22 | For Sale | $325,000 | +48.1% | $142 / Sq Ft |
| 06/12/2014 06/12/14 | Sold | $219,400 | 0.0% | $98 / Sq Ft |
| 04/28/2014 04/28/14 | Pending | -- | -- | -- |
| 01/14/2014 01/14/14 | For Sale | $219,400 | -- | $98 / Sq Ft |
Tax History Compared to Growth
Tax History
| Year | Tax Paid | Tax Assessment Tax Assessment Total Assessment is a certain percentage of the fair market value that is determined by local assessors to be the total taxable value of land and additions on the property. | Land | Improvement |
|---|---|---|---|---|
| 2024 | $2,402 | $231,866 | $45,000 | $186,866 |
| 2023 | $2,402 | $231,866 | $45,000 | $186,866 |
| 2022 | $2,495 | $244,510 | $45,000 | $199,510 |
| 2021 | $2,495 | $244,510 | $45,000 | $199,510 |
| 2019 | $2,495 | $244,100 | $45,000 | $199,100 |
| 2018 | $2,403 | $244,100 | $45,000 | $199,100 |
| 2017 | $2,403 | $244,100 | $45,000 | $199,100 |
| 2016 | $2,001 | $216,400 | $27,500 | $188,900 |
| 2015 | $2,001 | $216,400 | $27,500 | $188,900 |
| 2014 | $923 | $96,974 | $27,500 | $69,474 |
Agents Affiliated with this Home
-
CURTIS JONES
C
Seller's Agent in 2022
CURTIS JONES
COLDWELL BANKER ADVANTAGE - FAYETTEVILLE
(910) 978-5651
7 in this area
72 Total Sales
-
G
Seller's Agent in 2014
Grant Singleton
RE/MAX
Map
Source: Longleaf Pine REALTORS®
MLS Number: 417706
APN: 9494-84-8882
- 2427 Kimbolton Dr
- 3902 Newgate St
- 4112 Newgate St
- 4007 Summerberry Dr
- 2603 Cherry Plum Dr
- 2240 Andalusian Dr
- 2636 Plum Ridge Rd
- 2236 Cir
- 2627 Cherry Plum Dr
- 2149 Purebred Cir
- 2149 Purebred (Lot 55) Cir
- 2216 Roadster Pony Ln
- 2145 Purebred Cir
- 2216 Roadster Pony (Lot 140) Ln
- 2223 Roadster Pony (Lot 168) Ln
- 2145 Purebred (Lot 54) Cir
- 2141 Cir
- 3902 Standardbred Dr






