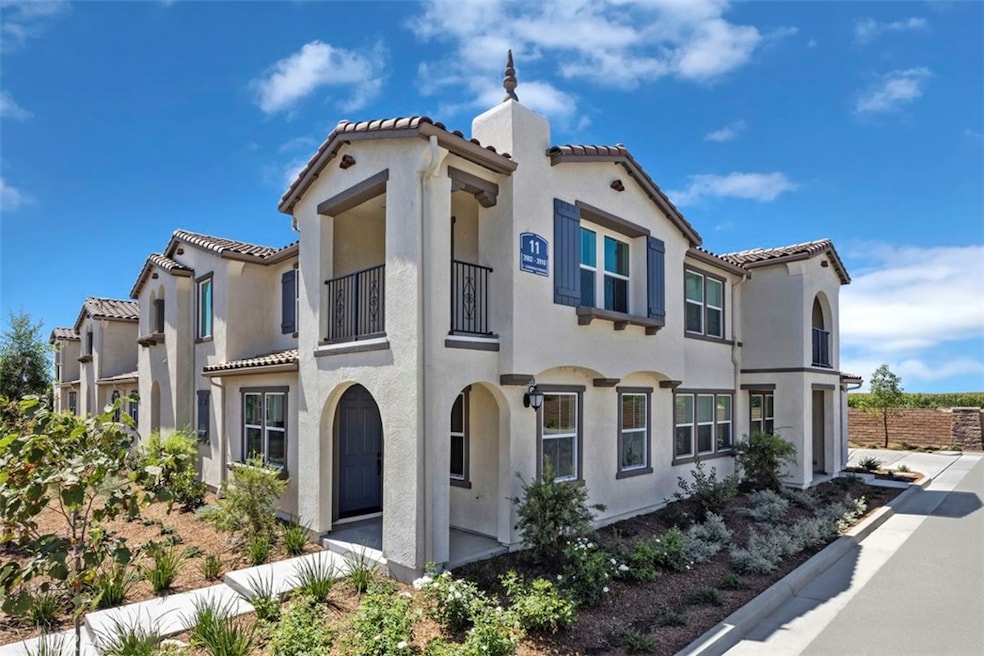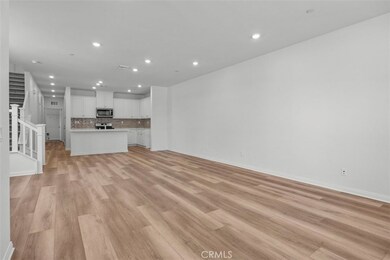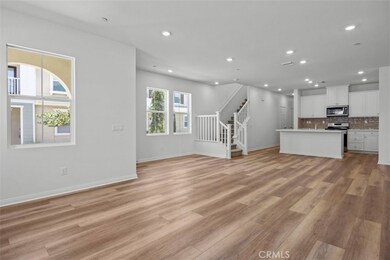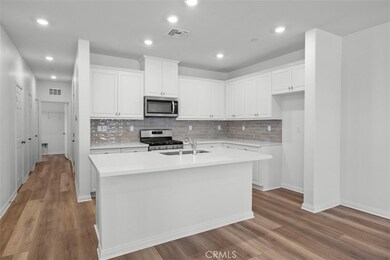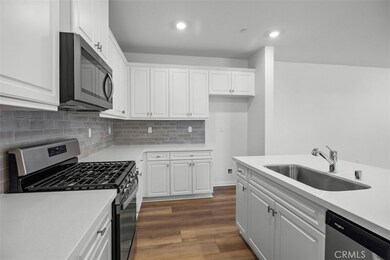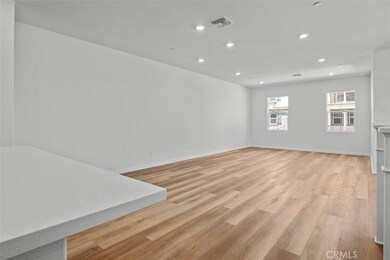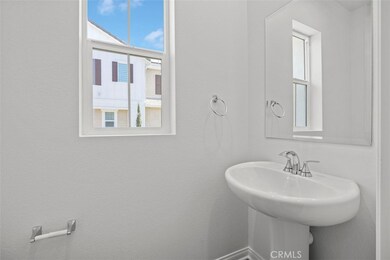
3908 E Coronado Privado Ontario, CA 91762
Ontario Ranch NeighborhoodHighlights
- Under Construction
- Solar Power System
- Green Roof
- Spa
- Open Floorplan
- French Architecture
About This Home
As of October 2024Great Location close to Community Park w Picnic zone, kids zone, dog walk, etc! Brand NEW, Corner 3 beds KB Home, 2.5 baths condo with open Living floorplan. Fully Upgraded!! Kitchen with modern white cabinets, Quartz kitchen countertop, single basin ceramic sink on ISLAND, stainless steel Electric appliances, undermounted bathrooms sinks, tustin door levers, recess lights thru out, Upgraded Luxury Vinyl Plank floors/ tile/ carpet, and much more. Our community offers reseort style pool, tot lot and sports courts, big community park. Easy access to the CA-15,60,91 freeways. Costco & local mall in 2 min Drive. Photo is a rendering of the model. Buyer can either lease or purchase the Solar.
Last Agent to Sell the Property
KB HOME Brokerage Phone: 951-316-6052 License #01744058 Listed on: 07/17/2024
Property Details
Home Type
- Condominium
Year Built
- Built in 2024 | Under Construction
Lot Details
- 1 Common Wall
- Vinyl Fence
- Block Wall Fence
HOA Fees
- $341 Monthly HOA Fees
Parking
- 2 Car Attached Garage
- Parking Available
Home Design
- French Architecture
Interior Spaces
- 2,051 Sq Ft Home
- 2-Story Property
- Open Floorplan
- High Ceiling
- Recessed Lighting
- <<energyStarQualifiedWindowsToken>>
- ENERGY STAR Qualified Doors
- Great Room
- Family Room Off Kitchen
- Loft
- Laundry Room
Kitchen
- Open to Family Room
- Gas Oven
- Gas Range
- <<microwave>>
- Kitchen Island
- Quartz Countertops
Flooring
- Carpet
- Vinyl
Bedrooms and Bathrooms
- 3 Bedrooms
- All Upper Level Bedrooms
- Walk-In Closet
- Dual Vanity Sinks in Primary Bathroom
- Low Flow Plumbing Fixtures
- <<tubWithShowerToken>>
- Walk-in Shower
Eco-Friendly Details
- Green Roof
- ENERGY STAR Qualified Appliances
- Energy-Efficient Construction
- Energy-Efficient HVAC
- Energy-Efficient Lighting
- Energy-Efficient Insulation
- Energy-Efficient Doors
- ENERGY STAR Qualified Equipment for Heating
- Energy-Efficient Thermostat
- Solar Power System
Outdoor Features
- Spa
- Exterior Lighting
Schools
- Parkview Elementary School
- Grace Yokley Middle School
- Colony High School
Utilities
- Central Air
- Heating Available
- ENERGY STAR Qualified Water Heater
- Gas Water Heater
Listing and Financial Details
- Tax Lot 104
- Tax Tract Number 20159
- $4,493 per year additional tax assessments
Community Details
Overview
- 145 Units
- Prime Association, Phone Number (800) 706-7838
- Maintained Community
Amenities
- Community Barbecue Grill
- Picnic Area
Recreation
- Pickleball Courts
- Community Playground
- Community Pool
- Community Spa
- Dog Park
Similar Homes in Ontario, CA
Home Values in the Area
Average Home Value in this Area
Property History
| Date | Event | Price | Change | Sq Ft Price |
|---|---|---|---|---|
| 04/22/2025 04/22/25 | Under Contract | -- | -- | -- |
| 04/22/2025 04/22/25 | For Rent | $3,200 | 0.0% | -- |
| 04/21/2025 04/21/25 | Off Market | $3,200 | -- | -- |
| 04/19/2025 04/19/25 | For Rent | $3,200 | 0.0% | -- |
| 04/18/2025 04/18/25 | Off Market | $3,200 | -- | -- |
| 04/08/2025 04/08/25 | For Rent | $3,200 | 0.0% | -- |
| 04/07/2025 04/07/25 | Off Market | $3,200 | -- | -- |
| 04/07/2025 04/07/25 | For Rent | $3,200 | 0.0% | -- |
| 04/06/2025 04/06/25 | Off Market | $3,200 | -- | -- |
| 03/11/2025 03/11/25 | For Rent | $3,200 | 0.0% | -- |
| 10/30/2024 10/30/24 | Sold | $689,000 | -1.6% | $336 / Sq Ft |
| 10/11/2024 10/11/24 | Pending | -- | -- | -- |
| 09/27/2024 09/27/24 | Price Changed | $699,990 | -0.6% | $341 / Sq Ft |
| 09/21/2024 09/21/24 | Price Changed | $703,990 | +2.2% | $343 / Sq Ft |
| 09/07/2024 09/07/24 | Price Changed | $688,990 | -0.3% | $336 / Sq Ft |
| 08/06/2024 08/06/24 | Price Changed | $690,990 | -1.3% | $337 / Sq Ft |
| 07/26/2024 07/26/24 | Price Changed | $699,990 | -3.5% | $341 / Sq Ft |
| 07/17/2024 07/17/24 | For Sale | $725,475 | -- | $354 / Sq Ft |
Tax History Compared to Growth
Agents Affiliated with this Home
-
Wen Zhong
W
Seller's Agent in 2025
Wen Zhong
UNIVERSAL ELITE REALTY
(909) 990-8986
2 Total Sales
-
Patricia Martinez
P
Seller's Agent in 2024
Patricia Martinez
KB HOME
(951) 691-5300
85 in this area
635 Total Sales
-
Guangpeng Wang

Buyer's Agent in 2024
Guangpeng Wang
Real Broker
(626) 693-2506
2 in this area
17 Total Sales
Map
Source: California Regional Multiple Listing Service (CRMLS)
MLS Number: IV24146655
- 3957 E Huntington St
- 4009 E Catalina St
- 4249 E Rincon St
- 4253 E Rincon St
- 4251 E Rincon St
- 4294 S Hermosa Paseo
- 4288 S Hermosa Paseo
- 3909 E Coronado Privado
- 3903 E Coronado Privado
- 4264 S Hermosa Paseo
- 4262 S Hermosa Paseo
- 4265 S Hermosa Paseo
- 4267 S Hermosa Paseo
- 4241 S Hermosa Paseo
- 4245 S Hermosa Paseo
- 4280 S Hermosa Paseo
- 4287 E Carmel Privado
- 4285 E Carmel Privado
- 4283 E Carmel Privado
- 4402 Clifton Ave Unit 96
