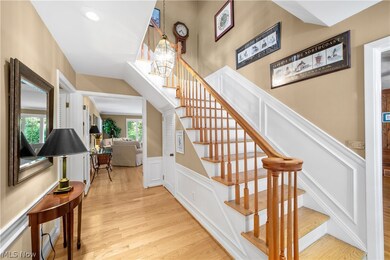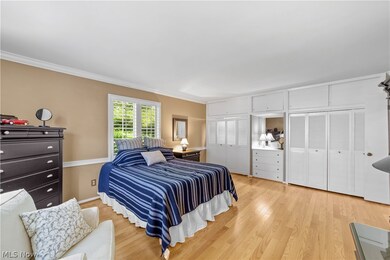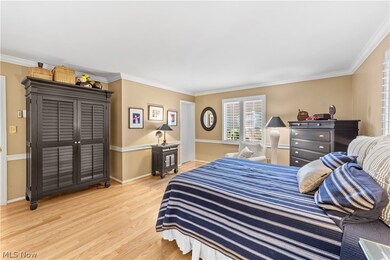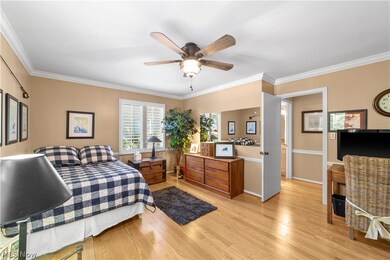
391 Tanglewood Ln Bay Village, OH 44140
Highlights
- Cape Cod Architecture
- Deck
- No HOA
- Westerly Elementary School Rated A
- Family Room with Fireplace
- Front Porch
About This Home
As of December 2024Absolutely stunning! Prepare to be amazed by this meticulously refurbished 4-bedroom, 4-bath home spanning 2,911 square feet (over 4,000 square feet including the semi-finished basement). Nestled in the prestigious Bay Village neighborhood, this residence exudes elegance and comfort. Let’s explore the captivating features: Genuine Oak Flooring: Throughout the home, you’ll find exquisite oak flooring, creating a warm and inviting ambiance. Ceramic tile graces the bathrooms and kitchen, adding a touch of sophistication.Craftsmanship Abounds: Crown moldings, chair rails, and beautifully crafted millwork adorn every corner. Wainscoting and feature walls elevate the aesthetic, making this home truly exceptional. Energy-Efficient Plantation Shutters: Enjoy natural light while maintaining privacy. These shutters are both functional and stylish. Updated Kitchen: The heart of the home boasts new granite countertops, complementing the natural oak cabinetry. A quartz sink, new plumbing, and a natural gas range enhance the culinary experience. The Siemens dishwasher ensures quiet efficiency. Outdoor Delights: Step outside to the huge wrap-around back deck (recently refinished in October 2023). Glass doors connect the kitchen bay windows to the outdoors, perfect for entertaining. Natural gas Weber grill included. Sunroom Splendor: Large rooms throughout the house feature abundant glass, none more so than the sunroom—a tranquil oasis flooded with natural light. Billiard Room Bonus: This home comes complete with a recently finished billiard room, adding a touch of leisure and entertainment. Cozy Family Spaces: The real Pecky Cypress-paneled family room features a gas log fireplace, creating a warm and inviting atmosphere. Two additional fireplaces grace other areas of the home. Comfort and Efficiency: Well-insulated for zone feasibility, this home boasts two gas furnaces and two A/C units and so much more! Detailed flyer available upon request. Truly a MUST SEE!
Last Agent to Sell the Property
Ohio Broker Direct Brokerage Email: 614-989-7215 joan@ohiobrokerdirect.com License #386319 Listed on: 08/01/2024
Home Details
Home Type
- Single Family
Est. Annual Taxes
- $5,787
Year Built
- Built in 1963
Lot Details
- 0.37 Acre Lot
- Wood Fence
- Back Yard Fenced
Parking
- 2 Car Attached Garage
- Parking Accessed On Kitchen Level
- Lighted Parking
- Side Facing Garage
- Garage Door Opener
- Driveway
- Additional Parking
Home Design
- Cape Cod Architecture
- Brick Veneer
- Block Foundation
- Frame Construction
- Fiberglass Roof
- Asphalt Roof
- Lap Siding
- Clap Board Siding
- Block Exterior
- Cedar Siding
- Cedar
Interior Spaces
- 2-Story Property
- Ceiling Fan
- Gas Log Fireplace
- Family Room with Fireplace
- 3 Fireplaces
- Great Room with Fireplace
- Living Room with Fireplace
- Partially Finished Basement
- Fireplace in Basement
- Attic Fan
- Property Views
Kitchen
- Range<<rangeHoodToken>>
- <<microwave>>
- Dishwasher
- Disposal
Bedrooms and Bathrooms
- 4 Bedrooms | 2 Main Level Bedrooms
- 4 Bathrooms
Laundry
- Dryer
- Washer
Eco-Friendly Details
- Energy-Efficient Exposure or Shade
- Moisture Control
Outdoor Features
- Deck
- Glass Enclosed
- Front Porch
Utilities
- Humidifier
- Forced Air Heating and Cooling System
- Heating System Uses Gas
Community Details
- No Home Owners Association
- William H Nilges Ednil Drive Subdivision
Listing and Financial Details
- Assessor Parcel Number 201-33-019
Ownership History
Purchase Details
Home Financials for this Owner
Home Financials are based on the most recent Mortgage that was taken out on this home.Purchase Details
Home Financials for this Owner
Home Financials are based on the most recent Mortgage that was taken out on this home.Purchase Details
Purchase Details
Purchase Details
Purchase Details
Similar Homes in the area
Home Values in the Area
Average Home Value in this Area
Purchase History
| Date | Type | Sale Price | Title Company |
|---|---|---|---|
| Warranty Deed | $650,000 | Stewart Title | |
| Fiduciary Deed | $649,000 | Stewart Title | |
| Interfamily Deed Transfer | -- | None Available | |
| Deed | $190,000 | -- | |
| Deed | $99,700 | -- | |
| Deed | -- | -- |
Mortgage History
| Date | Status | Loan Amount | Loan Type |
|---|---|---|---|
| Previous Owner | $500,000 | Credit Line Revolving | |
| Previous Owner | $74,300 | Stand Alone Second | |
| Previous Owner | $600,000 | Credit Line Revolving | |
| Previous Owner | $200,000 | Credit Line Revolving |
Property History
| Date | Event | Price | Change | Sq Ft Price |
|---|---|---|---|---|
| 12/31/2024 12/31/24 | Sold | $650,000 | 0.0% | $154 / Sq Ft |
| 12/15/2024 12/15/24 | Pending | -- | -- | -- |
| 12/13/2024 12/13/24 | For Sale | $650,000 | +0.2% | $154 / Sq Ft |
| 10/18/2024 10/18/24 | Sold | $649,000 | 0.0% | $144 / Sq Ft |
| 08/21/2024 08/21/24 | Pending | -- | -- | -- |
| 08/01/2024 08/01/24 | For Sale | $649,000 | -- | $144 / Sq Ft |
Tax History Compared to Growth
Tax History
| Year | Tax Paid | Tax Assessment Tax Assessment Total Assessment is a certain percentage of the fair market value that is determined by local assessors to be the total taxable value of land and additions on the property. | Land | Improvement |
|---|---|---|---|---|
| 2024 | $12,668 | $186,935 | $35,035 | $151,900 |
| 2023 | $11,575 | $144,690 | $29,330 | $115,360 |
| 2022 | $11,521 | $144,690 | $29,330 | $115,360 |
| 2021 | $10,440 | $144,690 | $29,330 | $115,360 |
| 2020 | $9,922 | $123,660 | $25,060 | $98,600 |
| 2019 | $9,633 | $353,300 | $71,600 | $281,700 |
| 2018 | $9,623 | $123,660 | $25,060 | $98,600 |
| 2017 | $8,886 | $103,850 | $20,270 | $83,580 |
| 2016 | $8,849 | $103,850 | $20,270 | $83,580 |
| 2015 | $7,955 | $103,850 | $20,270 | $83,580 |
| 2014 | $7,955 | $96,150 | $18,760 | $77,390 |
Agents Affiliated with this Home
-
Kathryn Manos

Seller's Agent in 2024
Kathryn Manos
Howard Hanna
(440) 793-0100
85 in this area
253 Total Sales
-
Joan Elfein

Seller's Agent in 2024
Joan Elfein
Ohio Broker Direct
(614) 989-7215
2 in this area
1,654 Total Sales
-
Sarah Urbancic

Seller Co-Listing Agent in 2024
Sarah Urbancic
Howard Hanna
(440) 263-0612
22 in this area
61 Total Sales
-
Jill Hensel

Buyer's Agent in 2024
Jill Hensel
Howard Hanna
(440) 506-2054
124 in this area
260 Total Sales
-
Caitlin Pfaff
C
Buyer Co-Listing Agent in 2024
Caitlin Pfaff
Howard Hanna
(440) 554-9600
31 in this area
93 Total Sales
Map
Source: MLS Now
MLS Number: 5058631
APN: 201-33-019
- 30224 Wolf Rd
- 30611 Winston Dr
- 31018 Carlton Dr
- 30601 Willoway Ln
- 395 Bates Dr
- 584 Wildbrook Dr
- 29511 W Oakland Rd
- 30907 Arlington Cir
- 29609 Osborn Rd
- 428 Bates Dr
- 481 Lane Dr
- 635 Brooke Ln
- 29119 Edgewood Rd
- 548 E Bank
- 29305 Osborn Rd
- 552 Marvis Dr
- 406 the Inlet
- 31430 Pier W
- 169 Plymouth Dr
- 31500 Winners Cir






