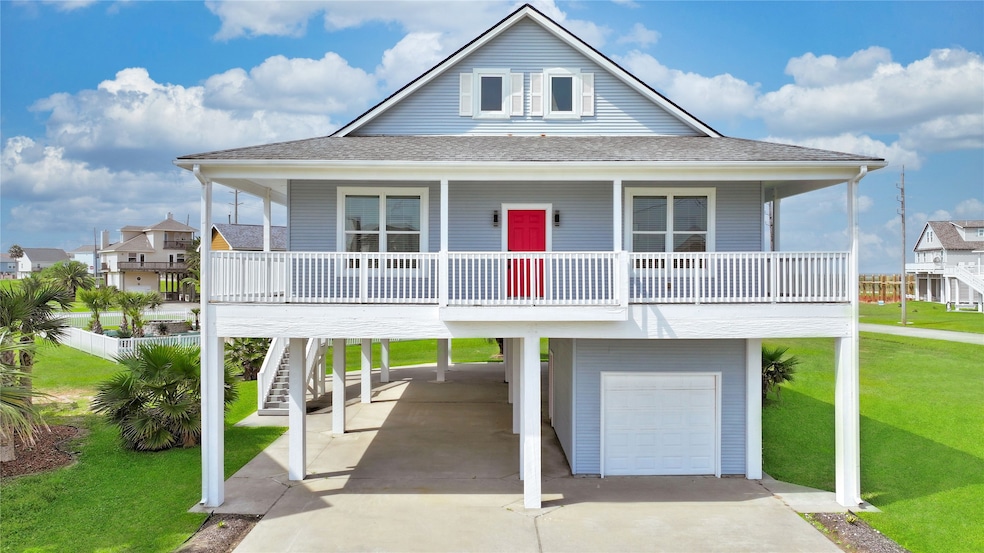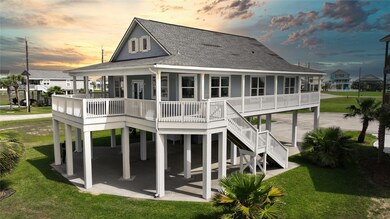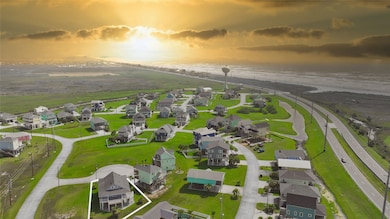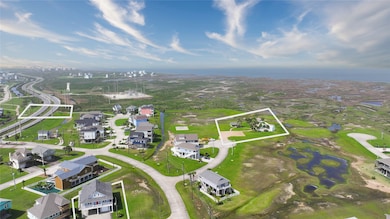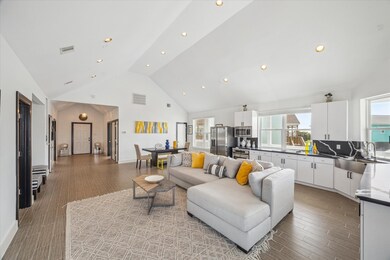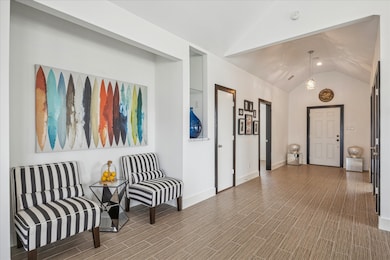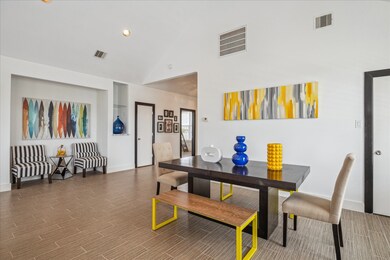
3910 Palmdale Ct Galveston, TX 77554
Pointe West NeighborhoodEstimated payment $3,957/month
Highlights
- Parking available for a boat
- Bay View
- Traditional Architecture
- Oppe Elementary School Rated A-
- Deck
- Marble Countertops
About This Home
Enjoy an estuary and wetlands facing out toward the bay, nestled by surrounding Green Space, excellent for birdwatching or just lounging, and walking distance to the coastline. Three miles to San Luis Pass, it has access to Galveston as well as the Surfside attractions. With high ceilings, marble countertops, no carpet, and modern finishes throughout it is the perfect holiday getaway. This one story beach home comes with a completely surrounded composite deck and premier furnishings included. The driveway/breezeway are both oversized and both great for parking boats/RVs. You will find an outside shower that is obviously very beneficial for rinsing the sand off when you get back from a long day at the beach. The community offers additional amenities such as a pool and convenient golf cart tunnels leading to the beach. Vacation rentals are allowed, presenting an excellent opportunity for those looking to invest in a property that can provide both a personal retreat and potential income.
Listing Agent
Compass RE Texas, LLC - The Heights License #0685923 Listed on: 04/03/2025

Home Details
Home Type
- Single Family
Est. Annual Taxes
- $11,176
Year Built
- Built in 2012
Lot Details
- 7,503 Sq Ft Lot
- Cul-De-Sac
- Private Yard
- Side Yard
HOA Fees
- $63 Monthly HOA Fees
Parking
- 1 Car Attached Garage
- Driveway
- Additional Parking
- Parking available for a boat
- RV Access or Parking
Property Views
- Bay
- Gulf
Home Design
- Traditional Architecture
- Composition Roof
- Vinyl Siding
Interior Spaces
- 1,584 Sq Ft Home
- 1-Story Property
- Wired For Sound
- High Ceiling
- Ceiling Fan
- Family Room Off Kitchen
- Living Room
- Open Floorplan
- Utility Room
- Tile Flooring
Kitchen
- Electric Oven
- Electric Cooktop
- <<microwave>>
- Dishwasher
- Marble Countertops
- Self-Closing Drawers and Cabinet Doors
- Disposal
Bedrooms and Bathrooms
- 3 Bedrooms
- Double Vanity
- Separate Shower
Laundry
- Dryer
- Washer
Home Security
- Hurricane or Storm Shutters
- Fire and Smoke Detector
Eco-Friendly Details
- Energy-Efficient Windows with Low Emissivity
- Energy-Efficient Thermostat
Outdoor Features
- Deck
- Covered patio or porch
Schools
- Gisd Open Enroll Elementary And Middle School
- Ball High School
Utilities
- Central Heating and Cooling System
- Programmable Thermostat
Listing and Financial Details
- Exclusions: Personal Items such as photos.
Community Details
Overview
- Association fees include recreation facilities
- King Property Managment Association, Phone Number (713) 956-1995
- Laguna San Luis 88 Subdivision
Amenities
- Picnic Area
Recreation
- Community Pool
Map
Home Values in the Area
Average Home Value in this Area
Tax History
| Year | Tax Paid | Tax Assessment Tax Assessment Total Assessment is a certain percentage of the fair market value that is determined by local assessors to be the total taxable value of land and additions on the property. | Land | Improvement |
|---|---|---|---|---|
| 2024 | $11,176 | $654,820 | $119,150 | $535,670 |
| 2023 | $11,176 | $673,800 | $119,150 | $554,650 |
| 2022 | $12,033 | $605,430 | $30,010 | $575,420 |
| 2021 | $9,315 | $419,320 | $30,010 | $389,310 |
| 2020 | $8,535 | $362,850 | $30,010 | $332,840 |
| 2019 | $7,905 | $326,220 | $30,010 | $296,210 |
| 2018 | $7,940 | $326,220 | $30,010 | $296,210 |
| 2017 | $7,117 | $296,140 | $30,010 | $266,130 |
| 2016 | $7,116 | $296,110 | $30,010 | $266,100 |
| 2015 | $6,708 | $276,060 | $30,010 | $246,050 |
| 2014 | $6,569 | $26,230 | $15,010 | $11,220 |
Property History
| Date | Event | Price | Change | Sq Ft Price |
|---|---|---|---|---|
| 06/08/2025 06/08/25 | Price Changed | $535,000 | -1.8% | $338 / Sq Ft |
| 04/03/2025 04/03/25 | For Sale | $545,000 | -- | $344 / Sq Ft |
Purchase History
| Date | Type | Sale Price | Title Company |
|---|---|---|---|
| Warranty Deed | -- | Stewart Title | |
| Warranty Deed | -- | Stewart Title | |
| Warranty Deed | -- | Chicago Title West Beach |
Mortgage History
| Date | Status | Loan Amount | Loan Type |
|---|---|---|---|
| Closed | $42,800 | Unknown | |
| Closed | $75,000 | Construction |
Similar Homes in Galveston, TX
Source: Houston Association of REALTORS®
MLS Number: 29377199
APN: 4478-0003-0020-000
- 25038 Sausalito Dr
- 25247 Sausalito Dr
- 25206 Sausalito Dr
- 25215 Sausalito Dr
- 25223 Sausalito Dr
- 3802 Carmel Ct
- 3810 Carmel Ct
- 25131 Sausalito Dr
- 25218 Sausalito Dr
- 25231 Sausalito Dr
- 25123 Sausalito Dr
- Lot 16 Palmdale Ct
- 25115 Sausalito Dr
- 25255 Sausalito Dr
- 25102 Intrepid Ln
- 25047 Sausalito Dr
- 25003 San Simeon Ct
- 3731 Mendocino Dr
- 4106 Courageous Ln
- 4110 Defender Ln
- 25206 Sausalito Dr
- 4026 5th St
- 23107 Miramar Cir
- 23012 Verano Dr
- 22915 Martes St
- 3716 Sabrina
- 3722 Laguna Dr
- 4111 Isla Del Sol Dr
- 22520 Bay Point Dr
- 3912 Bridge Harbor Dr
- 4022 Fort Bend Dr
- 4135 Fort Bend Dr
- 4106 Grayson Dr
- 4007 Grayson Dr
- 21902 San Luis Pass Rd
- 4106 Kent Dr
- 3822 Concho Key
- 17609 Termini San Luis Pass Rd
- 4421 Pelican Rd
- 16619 Francis Drake Rd
