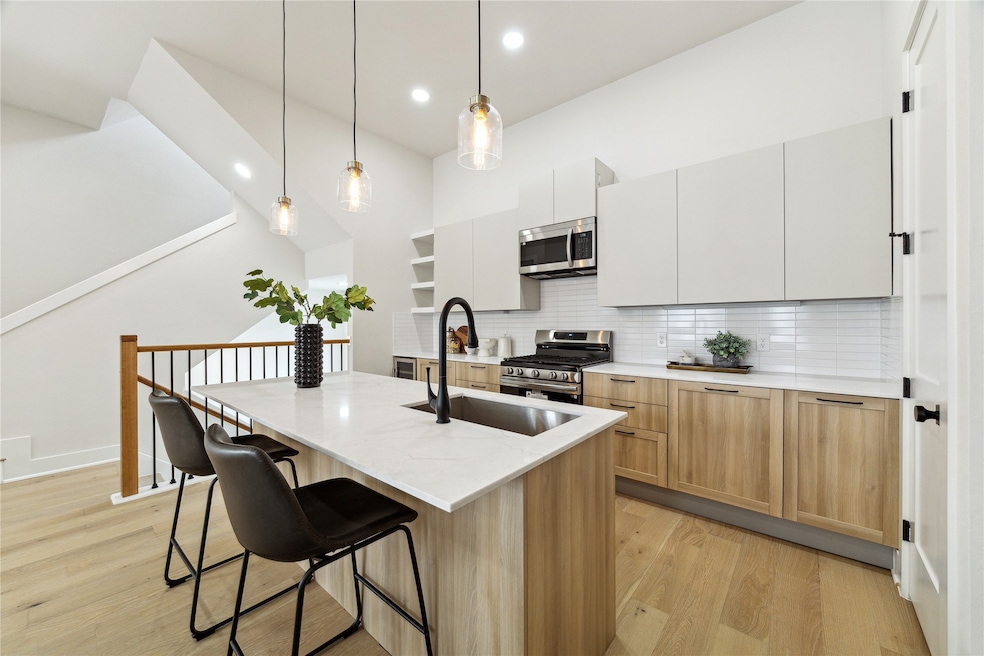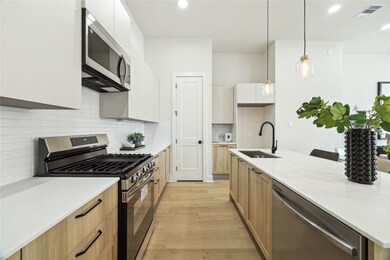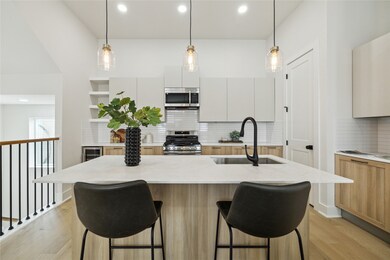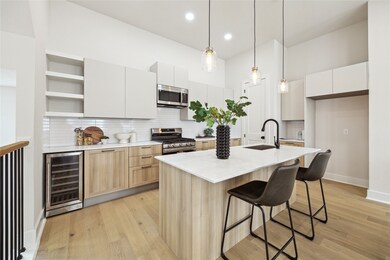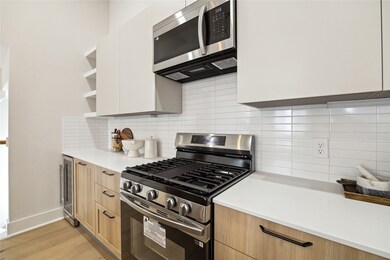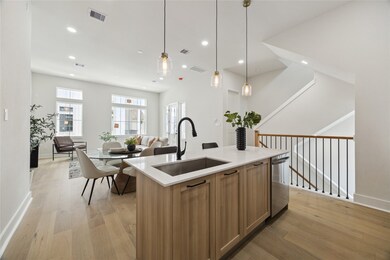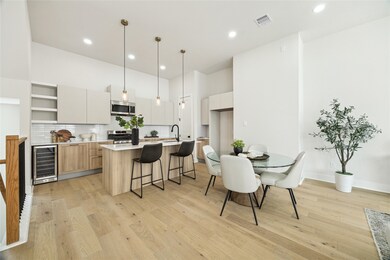
3911 Tulane St Houston, TX 77018
Independence Heights NeighborhoodEstimated payment $2,856/month
Highlights
- Under Construction
- High Ceiling
- Balcony
- Contemporary Architecture
- Walk-In Pantry
- Family Room Off Kitchen
About This Home
Discover modern living at **Tulane Crossing** by Oracle City Homes. This thoughtfully designed home features contemporary design at its finest. Home is complete with a BALCONY off the 2nd floor living area and a generously designed kitchen. Be sure to tour the spacious primary bedroom with a luxurious en suite bathroom, complete with a double vanity for added convenience and a Japanese inspired shower with a free standing tub. The community is gated, ensuring privacy and security, with additional guest parking for your visitors, and a dog park for your fur babies! Located in a highly desirable area, Tulane Crossing blends comfort, style, and functionality. Whether you're enjoying the privacy of your personal balcony or entertaining guests in this vibrant, welcoming community, you'll experience the best in modern living.
Open House Schedule
-
Sunday, July 20, 202512:00 to 6:00 pm7/20/2025 12:00:00 PM +00:007/20/2025 6:00:00 PM +00:00Add to Calendar
-
Monday, July 21, 202510:00 am to 6:00 pm7/21/2025 10:00:00 AM +00:007/21/2025 6:00:00 PM +00:00Add to Calendar
Home Details
Home Type
- Single Family
Year Built
- Built in 2025 | Under Construction
Lot Details
- 1,402 Sq Ft Lot
- South Facing Home
- Back Yard Fenced
HOA Fees
- $110 Monthly HOA Fees
Parking
- 2 Car Attached Garage
Home Design
- Contemporary Architecture
- Slab Foundation
- Composition Roof
- Cement Siding
Interior Spaces
- 1,752 Sq Ft Home
- 3-Story Property
- High Ceiling
- Formal Entry
- Family Room Off Kitchen
- Living Room
- Open Floorplan
- Utility Room
- Washer and Gas Dryer Hookup
- Prewired Security
Kitchen
- Walk-In Pantry
- Gas Oven
- Gas Cooktop
- <<microwave>>
- Dishwasher
- Self-Closing Drawers and Cabinet Doors
- Disposal
Flooring
- Tile
- Vinyl
Bedrooms and Bathrooms
- 3 Bedrooms
- En-Suite Primary Bedroom
- Double Vanity
- Soaking Tub
- <<tubWithShowerToken>>
- Separate Shower
Outdoor Features
- Balcony
- Rear Porch
Schools
- Kennedy Elementary School
- Williams Middle School
- Washington High School
Utilities
- Cooling System Powered By Gas
- Central Heating and Cooling System
- Heating System Uses Gas
Community Details
Overview
- Reynolds Realty Partners Association, Phone Number (713) 899-2776
- Built by Oracle City Homes
- Tulane Crossing Subdivision
Recreation
- Dog Park
Map
Home Values in the Area
Average Home Value in this Area
Property History
| Date | Event | Price | Change | Sq Ft Price |
|---|---|---|---|---|
| 07/18/2025 07/18/25 | Pending | -- | -- | -- |
| 07/18/2025 07/18/25 | For Sale | $419,900 | -2.3% | $240 / Sq Ft |
| 06/26/2025 06/26/25 | Pending | -- | -- | -- |
| 06/26/2025 06/26/25 | For Sale | $429,900 | -- | $245 / Sq Ft |
Similar Homes in the area
Source: Houston Association of REALTORS®
MLS Number: 45450765
- 3912 Tulane St
- 3929 Tulane Oak Dr
- 3914 Tulane St
- 217 Pheasant Street A and B
- 223 Cockerel St
- 3907 Tulane St
- 406 Oriole St
- 3909 Yale St
- 3907 Yale St
- 3903 Yale Heights Dr
- 4002 Rutland St
- 209 Blueberry St
- 204 Blueberry St
- 4115 Yale St
- 4210 Allston St
- 209 Hyta St
- 225 Hyta St
- 226 Hyta St
- 119 E 43rd St Unit B
- 119 E 43rd St Unit A
- 217 Cockerel St
- 223 Oriole St
- 209 Hyta St
- 226 Hyta St
- 3805 Harvard St
- 102 E 44th St Unit C
- 207 E 38th St
- 306 E 40th 1 2 St Unit A
- 304 Truman St Unit D
- 308 Neyland St
- 503 E 40th 1 2 St Unit A
- 641 W Crosstimbers St Unit 112
- 641 W Crosstimbers St Unit 706
- 641 W Crosstimbers St Unit 211
- 641 W Crosstimbers St Unit 605
- 641 W Crosstimbers St Unit S1.121
- 641 W Crosstimbers St
- 308 E 36th St
- 317-A E 35th St
- 501 E 39th St
