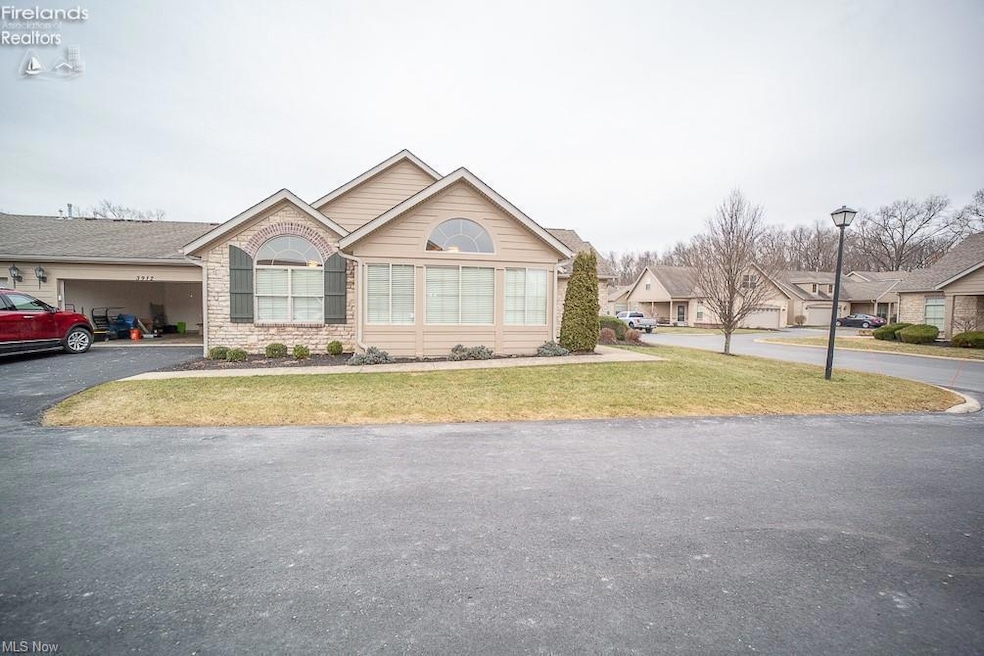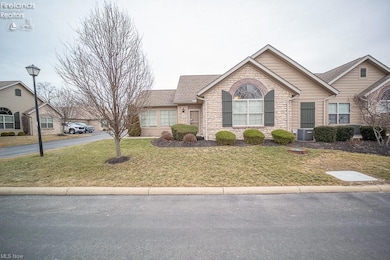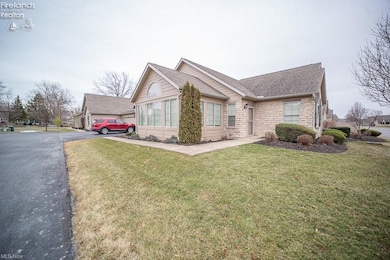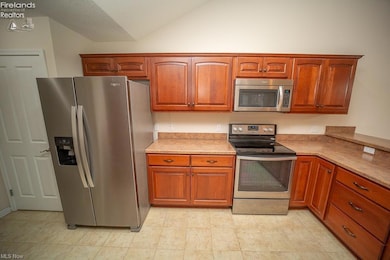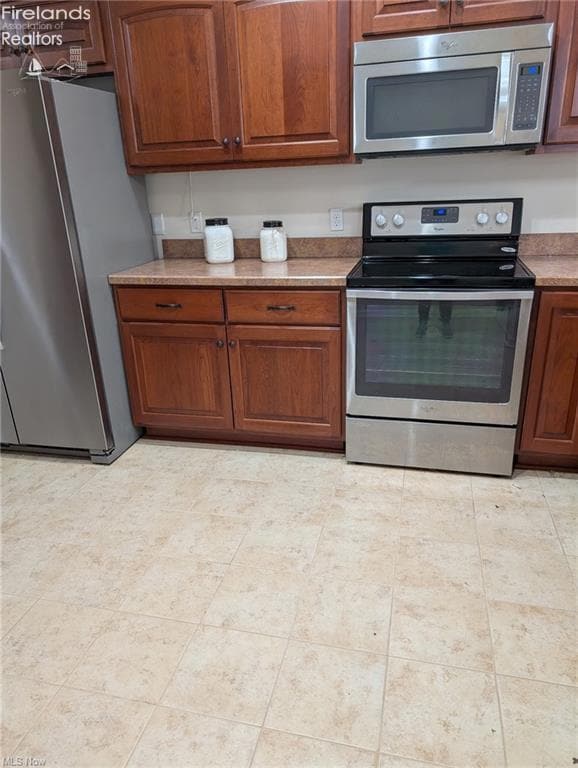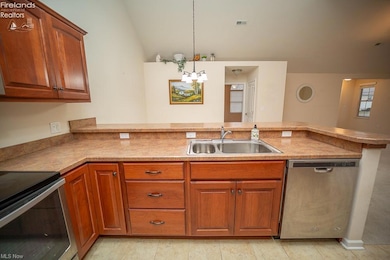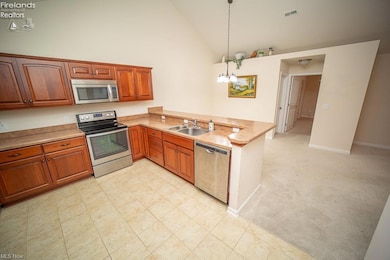Highlights
- 2 Car Attached Garage
- Living Room
- Bath Modification
- Woodlands Intermediate School Rated A-
- Handicap Accessible
- Forced Air Heating and Cooling System
About This Home
Welcome to this beautifully designed two-bedroom, two-bath condo offering comfort, accessibility, and an unbeatable location near Lake Erie. This corner unit features vaulted ceilings and abundant natural light that enhance its open, airy feel. The spacious living and dining areas flow effortlessly into a large sunroom, perfect for relaxing or entertaining year-round. Each bedroom includes a walk-in closet and a full private bath, ideal for guests or dual ownership. The kitchen is generously sized, with ample cabinetry and workspace for cooking and gathering. Thoughtfully planned wide doorways throughout ensure easy wheelchair accessibility, and there's in-house laundry plus an extra storage room for added convenience. Set in a desirable Huron community just minutes from Cedar Point, Sandusky's waterfront attractions, and Lake Erie marinas, this property offers an active lifestyle surrounded by recreation and leisure options. The community itself features walking paths, a fitness room, a clubhouse, and a sparkling pool, all located across from Plum Brook Country Club and Golf Course. This is low-maintenance living at its best. Spacious, accessible, and close to everything that makes Huron and Sandusky so vibrant. Perfect for year-round enjoyment or a carefree Lake Erie retreat.
Co-Listing Agent
Default zSystem
zSystem Default
Condo Details
Home Type
- Condominium
Est. Annual Taxes
- $3,635
Year Built
- Built in 2014
HOA Fees
- $413 Monthly HOA Fees
Parking
- 2 Car Attached Garage
Home Design
- Slab Foundation
- Fiberglass Roof
- Asphalt Roof
- Wood Siding
- Stone
Interior Spaces
- 1,829 Sq Ft Home
- 1-Story Property
- Living Room
- Dining Room
- Basement
Kitchen
- Range
- Microwave
- Dishwasher
Bedrooms and Bathrooms
- 2 Bedrooms
- 2 Full Bathrooms
Accessible Home Design
- Bath Modification
- Handicap Accessible
Utilities
- Forced Air Heating and Cooling System
- Heating System Uses Natural Gas
Listing and Financial Details
- Assessor Parcel Number 3900531.055
Map
Source: Firelands Association of REALTORS®
MLS Number: 20254504
APN: 39-00531-055
- 3916 Coventry Ln
- 3012 Margo St
- 6025 Coventry Cir
- 6029 Coventry Cir
- 3845 Windsor Bridge Cir
- 4058 Coventry Cir
- 3826 Windsor Bridge Cir
- 5007 Coventry Cir
- 5013 Coventry Cir
- 5011 Coventry Cir
- 5033 Coventry Cir
- 3816 Windsor Bridge Cir
- 5009 Coventry Cir
- The Findlay Floor Plan at Courtyards at Plum Brook - The Courtyards at Plum Brook
- The Ashley Floor Plan at Courtyards at Plum Brook - The Courtyards at Plum Brook
- The Erie Floor Plan at Courtyards at Plum Brook - The Courtyards at Plum Brook
- Kimberly Plan at Courtyards at Plum Brook - The Courtyards at Plum Brook
- Haven Plan at Courtyards at Plum Brook - The Courtyards at Plum Brook
- 3117 Lawrence Ave
- 2816 Hull Rd
- 820 Martha Dr
- 1600 Pelton Park Dr
- 100 Brook Blvd
- 2800 Mall Dr N
- 122 Redwood Dr
- 201 Rye Beach Rd
- 2613 Pioneer Trail
- 122 Overlook Rd Unit ID1061029P
- 117 Woodside Ave
- 1196 Walt Lake Trail Unit Lake Point 3 Condos
- 3307 Columbus Ave
- 22 Marina Point Dr
- 1305 S Lake Wilmer Dr Unit 102A
- 1375 Cleveland Rd
- 1632 Oakmont Ln
- 1227 Avondale St
- 1528 5th St Unit Purple
- 1528 5th St Unit Blue
- 1528 5th St Unit Green
- 1511 Columbus Ave Unit C
