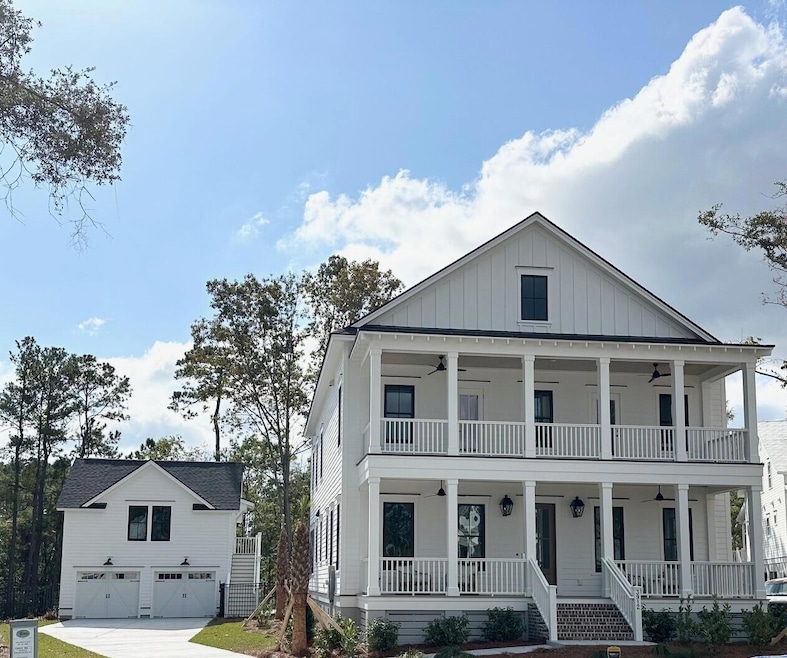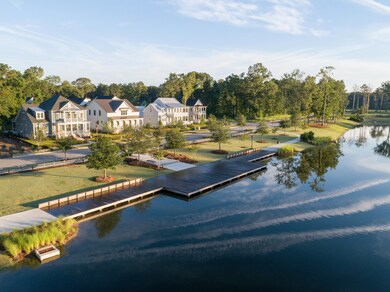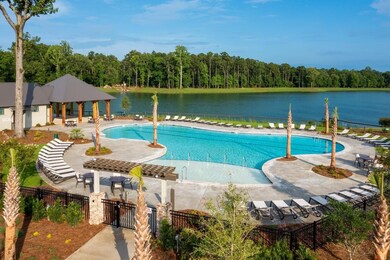
3912 Delinger Dr Mount Pleasant, SC 29466
Carolina Park NeighborhoodHighlights
- Under Construction
- 0.61 Acre Lot
- Wood Flooring
- Carolina Park Elementary Rated A
- Traditional Architecture
- Community Pool
About This Home
As of October 2024Custom plan in the Delinger's Point section of Riverside at Carolina Park
Last Agent to Sell the Property
Carolina One Real Estate License #55187 Listed on: 09/10/2023

Home Details
Home Type
- Single Family
Est. Annual Taxes
- $9,980
Year Built
- Built in 2024 | Under Construction
Lot Details
- 0.61 Acre Lot
- Property fronts a marsh
- Irrigation
HOA Fees
- $154 Monthly HOA Fees
Parking
- 2 Car Garage
- Garage Door Opener
Home Design
- Traditional Architecture
- Architectural Shingle Roof
- Cement Siding
Interior Spaces
- 4,110 Sq Ft Home
- 2-Story Property
- Tray Ceiling
- Smooth Ceilings
- Ceiling Fan
- Stubbed Gas Line For Fireplace
- Gas Log Fireplace
- Entrance Foyer
- Family Room with Fireplace
- Formal Dining Room
- Home Office
- Crawl Space
- Laundry Room
Kitchen
- Dishwasher
- Kitchen Island
Flooring
- Wood
- Ceramic Tile
Bedrooms and Bathrooms
- 7 Bedrooms
- Walk-In Closet
- 6 Full Bathrooms
- Garden Bath
Outdoor Features
- Screened Patio
- Front Porch
Schools
- Carolina Park Elementary School
- Cario Middle School
- Wando High School
Utilities
- Central Air
- Heat Pump System
- Tankless Water Heater
Community Details
Overview
- Built by Cline Homes
- Carolina Park Subdivision
Recreation
- Tennis Courts
- Community Pool
- Park
- Dog Park
- Trails
Ownership History
Purchase Details
Home Financials for this Owner
Home Financials are based on the most recent Mortgage that was taken out on this home.Similar Homes in Mount Pleasant, SC
Home Values in the Area
Average Home Value in this Area
Purchase History
| Date | Type | Sale Price | Title Company |
|---|---|---|---|
| Deed | $2,311,076 | None Listed On Document |
Mortgage History
| Date | Status | Loan Amount | Loan Type |
|---|---|---|---|
| Open | $1,848,860 | New Conventional |
Property History
| Date | Event | Price | Change | Sq Ft Price |
|---|---|---|---|---|
| 10/25/2024 10/25/24 | Sold | $2,311,076 | +22.3% | $562 / Sq Ft |
| 09/10/2023 09/10/23 | Pending | -- | -- | -- |
| 09/10/2023 09/10/23 | For Sale | $1,889,100 | -- | $460 / Sq Ft |
Tax History Compared to Growth
Tax History
| Year | Tax Paid | Tax Assessment Tax Assessment Total Assessment is a certain percentage of the fair market value that is determined by local assessors to be the total taxable value of land and additions on the property. | Land | Improvement |
|---|---|---|---|---|
| 2023 | $9,980 | $0 | $0 | $0 |
Agents Affiliated with this Home
-
Haley Cuzzell

Seller's Agent in 2024
Haley Cuzzell
Carolina One Real Estate
(843) 746-4973
108 in this area
109 Total Sales
-
Patty Lynn Connell
P
Seller Co-Listing Agent in 2024
Patty Lynn Connell
Carolina One Real Estate
(843) 793-0400
108 in this area
109 Total Sales
-
Cathy Sembower
C
Buyer's Agent in 2024
Cathy Sembower
Carolina One Real Estate
(843) 884-1800
4 in this area
137 Total Sales
Map
Source: CHS Regional MLS
MLS Number: 23020805
APN: 596-15-00-855
- 3908 Delinger Dr
- 3921 Delinger Dr
- 3913 Delinger Dr
- 3901 Delinger Dr
- 3917 Delinger Dr
- 3866 Delinger Dr
- 3871 Sawyers Island Dr
- 3854 Delinger Dr
- 3850 Delinger Dr
- 3858 Sawyers Island Dr
- 3869 Delinger Dr
- 3881 Cunningham Ct
- 3845 Delinger Dr
- 3834 Delinger Dr
- 3846 Delinger Dr
- 3902 Summerton St
- 3894 Summerton St
- 3890 Summerton St
- 1510 Old Rosebud Trail
- 3894 Sawyers Island Dr






