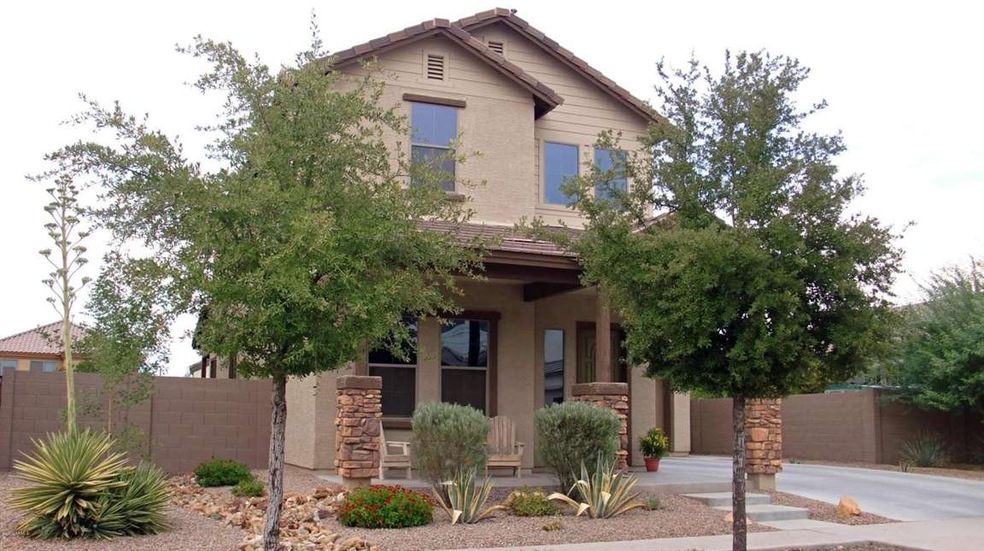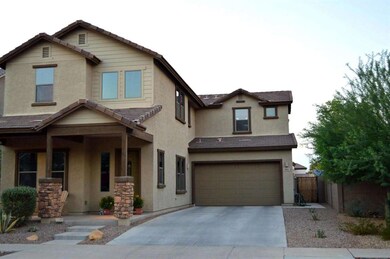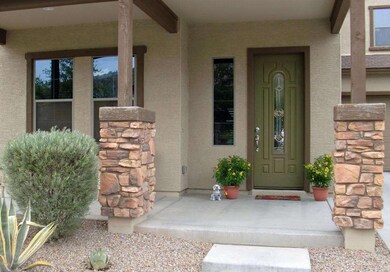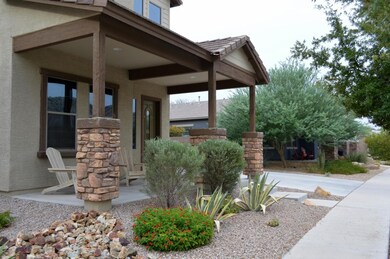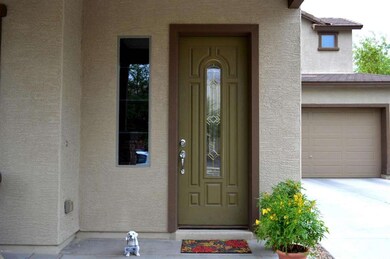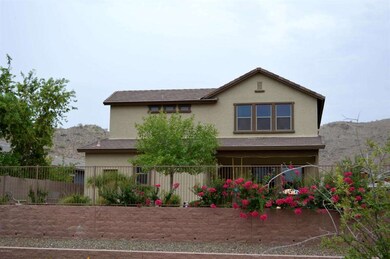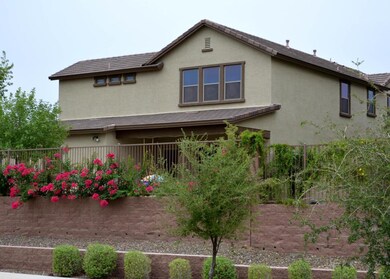
3914 E Constance Way Phoenix, AZ 85042
South Mountain NeighborhoodHighlights
- Gated Community
- Mountain View
- Covered patio or porch
- Phoenix Coding Academy Rated A
- Granite Countertops
- Eat-In Kitchen
About This Home
As of April 2020Great home in a gated community; north-south exposure with views of South Mountain. Options and decorator touches throughout including upgraded cabinets & appliances, granite counters & 2 inch wood shutters. High ceilings bring a very spacious feel to this home. Custom 20'' tile on the first floor in all traffic areas. Upstairs upgraded carpet and pad. All bedrooms on upper level plus laundry room. Spacious master suite with oval soaking tub and separate shower, separate water closet, large walk-in closets. Agents. Not a short, not a bank a real owner and a real spotless home. Move in ready and Turn Key!
Last Agent to Sell the Property
Raymond Warriner
Main Street Group License #BR036913000 Listed on: 07/27/2013
Home Details
Home Type
- Single Family
Est. Annual Taxes
- $2,075
Year Built
- Built in 2008
Lot Details
- 7,346 Sq Ft Lot
- Private Streets
- Desert faces the front and back of the property
- Wrought Iron Fence
- Block Wall Fence
- Misting System
- Backyard Sprinklers
- Sprinklers on Timer
- Grass Covered Lot
Parking
- 4 Car Garage
- Tandem Parking
- Garage Door Opener
Home Design
- Wood Frame Construction
- Tile Roof
- Stucco
Interior Spaces
- 2,210 Sq Ft Home
- 2-Story Property
- Ceiling height of 9 feet or more
- Ceiling Fan
- Double Pane Windows
- Low Emissivity Windows
- Solar Screens
- Mountain Views
Kitchen
- Eat-In Kitchen
- Breakfast Bar
- <<builtInMicrowave>>
- Dishwasher
- Kitchen Island
- Granite Countertops
Flooring
- Carpet
- Tile
Bedrooms and Bathrooms
- 3 Bedrooms
- Walk-In Closet
- Primary Bathroom is a Full Bathroom
- 2.5 Bathrooms
- Dual Vanity Sinks in Primary Bathroom
- Bathtub With Separate Shower Stall
Laundry
- Laundry in unit
- Washer and Dryer Hookup
Schools
- Cloves C Campbell Sr Elementary School
- South Mountain High School
Utilities
- Refrigerated Cooling System
- Zoned Heating
- Heating System Uses Natural Gas
- Water Softener
- High Speed Internet
Additional Features
- Covered patio or porch
- Property is near a bus stop
Listing and Financial Details
- Tax Lot 15
- Assessor Parcel Number 301-20-065
Community Details
Overview
- Property has a Home Owners Association
- Aam Llc Association, Phone Number (602) 957-9191
- Built by Engle Homes
- Stonebridge At Blossom Hills Subdivision, Holly Floorplan
Recreation
- Bike Trail
Security
- Gated Community
Ownership History
Purchase Details
Home Financials for this Owner
Home Financials are based on the most recent Mortgage that was taken out on this home.Purchase Details
Home Financials for this Owner
Home Financials are based on the most recent Mortgage that was taken out on this home.Purchase Details
Home Financials for this Owner
Home Financials are based on the most recent Mortgage that was taken out on this home.Purchase Details
Similar Homes in Phoenix, AZ
Home Values in the Area
Average Home Value in this Area
Purchase History
| Date | Type | Sale Price | Title Company |
|---|---|---|---|
| Warranty Deed | $267,500 | Title Management Agency Of A | |
| Interfamily Deed Transfer | -- | Pioneer Title Agency Inc | |
| Special Warranty Deed | $225,000 | Universal Land Title Agency | |
| Cash Sale Deed | $623,374 | First American Title |
Mortgage History
| Date | Status | Loan Amount | Loan Type |
|---|---|---|---|
| Open | $336,000 | New Conventional | |
| Closed | $51,000 | Stand Alone Second | |
| Closed | $248,000 | New Conventional | |
| Closed | $227,375 | New Conventional | |
| Previous Owner | $218,675 | FHA | |
| Previous Owner | $222,069 | FHA |
Property History
| Date | Event | Price | Change | Sq Ft Price |
|---|---|---|---|---|
| 07/08/2025 07/08/25 | Price Changed | $575,000 | -3.4% | $255 / Sq Ft |
| 04/25/2025 04/25/25 | Price Changed | $595,000 | -3.3% | $264 / Sq Ft |
| 03/15/2025 03/15/25 | For Sale | $615,000 | +59.7% | $272 / Sq Ft |
| 04/10/2020 04/10/20 | Sold | $385,000 | 0.0% | $171 / Sq Ft |
| 03/03/2020 03/03/20 | For Sale | $385,000 | +43.9% | $171 / Sq Ft |
| 10/28/2013 10/28/13 | Sold | $267,500 | -1.6% | $121 / Sq Ft |
| 09/16/2013 09/16/13 | Pending | -- | -- | -- |
| 08/22/2013 08/22/13 | Price Changed | $271,900 | -2.9% | $123 / Sq Ft |
| 07/26/2013 07/26/13 | For Sale | $279,900 | -- | $127 / Sq Ft |
Tax History Compared to Growth
Tax History
| Year | Tax Paid | Tax Assessment Tax Assessment Total Assessment is a certain percentage of the fair market value that is determined by local assessors to be the total taxable value of land and additions on the property. | Land | Improvement |
|---|---|---|---|---|
| 2025 | $3,825 | $29,042 | -- | -- |
| 2024 | $3,709 | $27,659 | -- | -- |
| 2023 | $3,709 | $37,980 | $7,590 | $30,390 |
| 2022 | $3,632 | $28,400 | $5,680 | $22,720 |
| 2021 | $3,745 | $27,260 | $5,450 | $21,810 |
| 2020 | $3,698 | $25,360 | $5,070 | $20,290 |
| 2019 | $3,573 | $23,500 | $4,700 | $18,800 |
| 2018 | $3,471 | $23,430 | $4,680 | $18,750 |
| 2017 | $3,235 | $22,420 | $4,480 | $17,940 |
| 2016 | $3,069 | $22,380 | $4,470 | $17,910 |
| 2015 | $2,851 | $25,030 | $5,000 | $20,030 |
Agents Affiliated with this Home
-
Marta Cubillo

Seller's Agent in 2025
Marta Cubillo
West USA Realty
(602) 670-4578
1 in this area
7 Total Sales
-
Laura Boyajian

Seller's Agent in 2020
Laura Boyajian
HomeSmart
(602) 400-0008
13 Total Sales
-
D
Buyer's Agent in 2020
Danielle Bronson
Redfin Corporation
-
R
Seller's Agent in 2013
Raymond Warriner
Main Street Group
-
Jeff Reed

Seller Co-Listing Agent in 2013
Jeff Reed
Main Street Group
(602) 679-0702
30 Total Sales
Map
Source: Arizona Regional Multiple Listing Service (ARMLS)
MLS Number: 4973969
APN: 301-20-065
- 3903 E Melody Dr
- 3915 E Melody Dr Unit 18
- 7712 S 37th Way
- 3900 E Baseline Rd Unit 166
- 3900 E Baseline Rd Unit 137
- 3670 E Highline Canal Rd
- 3511 E Baseline Rd Unit 1031
- 3511 E Baseline Rd
- 3511 E Baseline Rd Unit 1085
- 3511 E Baseline Rd Unit 1214
- 3511 E Baseline Rd Unit 1076
- 3511 E Baseline Rd Unit 1210
- 4254 E Valencia Dr
- 7813 S 43rd Place
- 7214 S 42nd St
- 3429 E Constance Way
- 3918 E Carson Rd
- 3434 E Baseline Rd Unit 204
- 3434 E Baseline Rd Unit 126
- 3434 E Baseline Rd Unit 216
