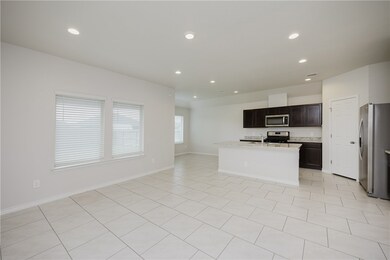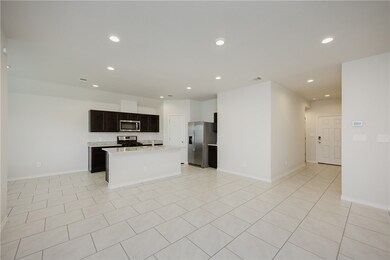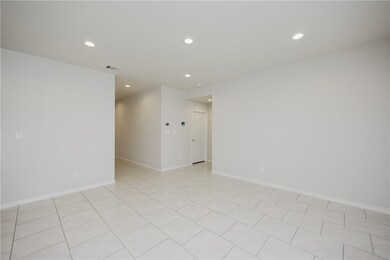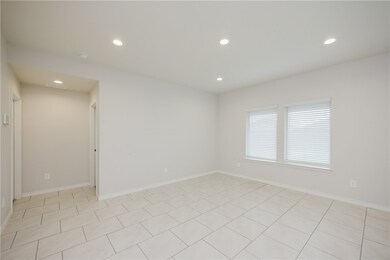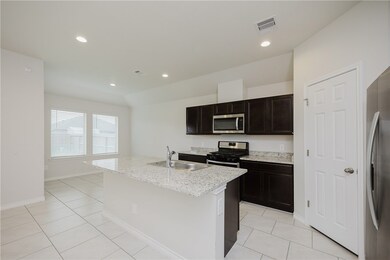
3914 Shiva Dr Corpus Christi, TX 78410
Calallen NeighborhoodHighlights
- Open Floorplan
- Covered patio or porch
- Interior Lot
- Calallen Middle School Rated A-
- 2 Car Attached Garage
- Breakfast Bar
About This Home
As of March 2025Charming 3-bedroom, 2-bath home in a great school district. This inviting property offers a spacious open-concept living and dining area, perfect for entertaining or cozy evenings with loved ones. The kitchen features modern appliances, ample cabinet space, and a breakfast bar. The primary suite includes a walk-in closet and an en-suite bathroom for your comfort. Outside, enjoy a large backyard with a covered patio, ideal for outdoor gatherings. Located in a peaceful neighborhood with easy access to local shopping, dining, schools, and parks, this home offers the perfect blend of comfort and convenience.
1st TIME HOME BUYERS AND INVESTORS...This isn't all about financing...but here are some great options! 1) Full price, the seller will give $10k in concessions for buy-down. OR... 2) VA Qualifying Assumption @ 3.5% with $34k down OR... 3) $274k no concessions with standard financing. Don’t miss out on this fantastic opportunity!
Last Agent to Sell the Property
Weichert REALTORS - The Place License #0272404 Listed on: 09/16/2024

Home Details
Home Type
- Single Family
Est. Annual Taxes
- $6,152
Year Built
- Built in 2021
Lot Details
- 5,650 Sq Ft Lot
- Private Entrance
- Wood Fence
- Landscaped
- Interior Lot
HOA Fees
- $20 Monthly HOA Fees
Parking
- 2 Car Attached Garage
- Garage Door Opener
Home Design
- Brick Exterior Construction
- Slab Foundation
- Shingle Roof
Interior Spaces
- 1,415 Sq Ft Home
- 1-Story Property
- Open Floorplan
- Ceiling Fan
- Window Treatments
- Washer and Dryer Hookup
Kitchen
- Breakfast Bar
- Gas Oven or Range
- <<microwave>>
- Dishwasher
- Kitchen Island
Flooring
- Carpet
- Tile
Bedrooms and Bathrooms
- 3 Bedrooms
- 2 Full Bathrooms
Home Security
- Home Security System
- Fire and Smoke Detector
Outdoor Features
- Covered patio or porch
Schools
- Calallen Elementary And Middle School
- Calallen High School
Utilities
- Central Air
- Heating System Uses Gas
- Phone Available
Community Details
- Association fees include common areas
- Callicoatte Estates Subdivision
Listing and Financial Details
- Legal Lot and Block 4 / 3
Ownership History
Purchase Details
Home Financials for this Owner
Home Financials are based on the most recent Mortgage that was taken out on this home.Similar Homes in Corpus Christi, TX
Home Values in the Area
Average Home Value in this Area
Purchase History
| Date | Type | Sale Price | Title Company |
|---|---|---|---|
| Deed | -- | San Jacinto Title |
Mortgage History
| Date | Status | Loan Amount | Loan Type |
|---|---|---|---|
| Open | $278,856 | FHA |
Property History
| Date | Event | Price | Change | Sq Ft Price |
|---|---|---|---|---|
| 03/13/2025 03/13/25 | Sold | -- | -- | -- |
| 02/28/2025 02/28/25 | Pending | -- | -- | -- |
| 12/11/2024 12/11/24 | Price Changed | $274,000 | -3.5% | $194 / Sq Ft |
| 09/16/2024 09/16/24 | For Sale | $284,000 | +15.0% | $201 / Sq Ft |
| 04/29/2022 04/29/22 | Sold | -- | -- | -- |
| 02/16/2022 02/16/22 | Pending | -- | -- | -- |
| 12/20/2021 12/20/21 | For Sale | $246,900 | -- | $174 / Sq Ft |
Tax History Compared to Growth
Tax History
| Year | Tax Paid | Tax Assessment Tax Assessment Total Assessment is a certain percentage of the fair market value that is determined by local assessors to be the total taxable value of land and additions on the property. | Land | Improvement |
|---|---|---|---|---|
| 2024 | $6,152 | $261,073 | $25,425 | $235,648 |
| 2023 | $4,626 | $264,727 | $25,425 | $239,302 |
| 2022 | $1,441 | $56,233 | $16,272 | $39,961 |
Agents Affiliated with this Home
-
Jean Marie Giegerich

Seller's Agent in 2025
Jean Marie Giegerich
Weichert REALTORS - The Place
(361) 882-5588
5 in this area
221 Total Sales
-
Jessica Encinia
J
Buyer's Agent in 2025
Jessica Encinia
KM Premier Real Estate
(361) 255-8664
5 in this area
53 Total Sales
-
Gino Montalvo
G
Seller's Agent in 2022
Gino Montalvo
Mirabal Montalvo & Associates
83 in this area
1,019 Total Sales
-
Chris Montalvo

Seller Co-Listing Agent in 2022
Chris Montalvo
Mirabal Montalvo & Associates
(361) 765-1725
94 in this area
894 Total Sales
-
Alyssa Dennis

Buyer's Agent in 2022
Alyssa Dennis
RE/MAX
9 in this area
39 Total Sales
Map
Source: South Texas MLS
MLS Number: 448407
APN: 597359
- 3906 Targaryen Way
- 3934 Banily Dr
- 3901 Jayden Dr
- 3941 Jayden Dr
- 3922 Jayden Dr
- 3957 Callicoatte Rd Unit 1694
- 4113 Sierra St
- 4134 Sierra St
- 4010 Rehfeld Rd
- 11941 Yellow Oak Ave
- 12941 Hearn Rd
- 12937 Hearn Rd
- 4121 Woodland Creek Dr
- 11814 Rustling Cove Dr
- 4274 Callicoatte (Fm 1694)
- 12822 Madalynn Dr
- 0 Leopard St Unit 9776510
- 0 Leopard St Unit 453148
- 3601 Lake Champagne Ct
- 0 NW & Pinnacle Blvd Unit 442462

