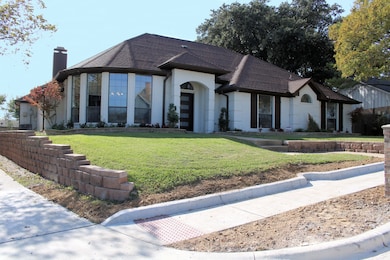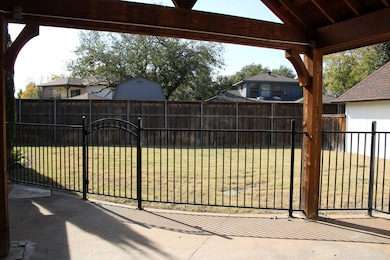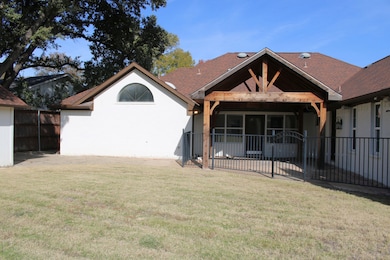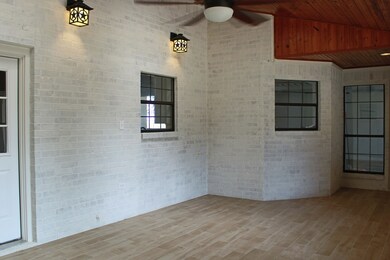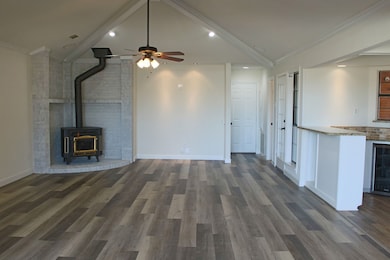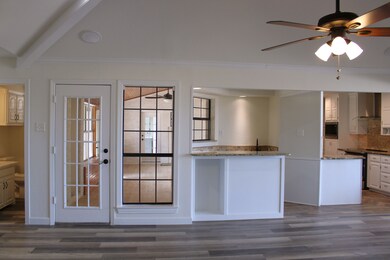
3914 Tawakoni Ln Garland, TX 75043
Shores NeighborhoodEstimated payment $3,210/month
Highlights
- RV Access or Parking
- Vaulted Ceiling
- Engineered Wood Flooring
- Wood Burning Stove
- Traditional Architecture
- 1 Fireplace
About This Home
Newly remodeled 3BR, 2.5BA home with 2,298 SF, 10 rooms & no HOA! Located in Garland’s Hubbard Hill near Lake Ray Hubbard. Features include bay windows, skylights, decorative lighting, and updated bathrooms. Flexible layout with multiple living areas, home office options, and a cozy living room with freestanding wood-burning fireplace. Kitchen boasts new appliances, built-in microwave, cooktop, oven, dishwasher, refinished cabinets, and wine cooler. Wet bar includes sink & added storage. Flooring blends real wood, engineered wood & tile. Florida room, flat-screen wiring, and oversized pantry and storage off garage. Oversized 2-car garage with sink. Backyard includes covered patio, wood fencing, sprinkler system & workshop with electricity. Located in Garland ISD with school choice and quick access to I-30. Move-in ready, stylish, and packed with smart upgrades—great blend of comfort & function!
Listing Agent
HomeCoin.com Brokerage Phone: 888-400-2513 License #0799871 Listed on: 05/24/2025
Home Details
Home Type
- Single Family
Est. Annual Taxes
- $9,607
Year Built
- Built in 1989
Lot Details
- 5,227 Sq Ft Lot
- Fenced
- Back Yard
Parking
- 2 Car Attached Garage
- Oversized Parking
- Workshop in Garage
- Alley Access
- Rear-Facing Garage
- Garage Door Opener
- Driveway
- RV Access or Parking
Home Design
- Traditional Architecture
- Brick Exterior Construction
- Slab Foundation
- Frame Construction
- Shingle Roof
- Composition Roof
Interior Spaces
- 2,298 Sq Ft Home
- 1-Story Property
- Wet Bar
- Woodwork
- Vaulted Ceiling
- Ceiling Fan
- Skylights
- 1 Fireplace
- Wood Burning Stove
- Bay Window
- Washer and Electric Dryer Hookup
Kitchen
- Electric Range
- <<microwave>>
- Dishwasher
- Disposal
Flooring
- Engineered Wood
- Ceramic Tile
- Luxury Vinyl Plank Tile
Bedrooms and Bathrooms
- 3 Bedrooms
- Cedar Closet
- Double Vanity
Home Security
- Security System Leased
- Fire and Smoke Detector
Outdoor Features
- Covered patio or porch
- Rain Gutters
Schools
- Choice Of Elementary School
- Choice Of High School
Utilities
- Central Heating and Cooling System
- Vented Exhaust Fan
- Underground Utilities
- Electric Water Heater
- High Speed Internet
- Phone Available
- Satellite Dish
- Cable TV Available
Community Details
- Hubbard Hill 01 Rev Subdivision
Listing and Financial Details
- Legal Lot and Block 14R / 4
- Assessor Parcel Number 26275500040140000
Map
Home Values in the Area
Average Home Value in this Area
Tax History
| Year | Tax Paid | Tax Assessment Tax Assessment Total Assessment is a certain percentage of the fair market value that is determined by local assessors to be the total taxable value of land and additions on the property. | Land | Improvement |
|---|---|---|---|---|
| 2024 | $9,455 | $422,510 | $86,250 | $336,260 |
| 2023 | $9,455 | $346,520 | $69,000 | $277,520 |
| 2022 | $8,520 | $346,520 | $69,000 | $277,520 |
| 2021 | $7,457 | $283,580 | $57,500 | $226,080 |
| 2020 | $7,560 | $283,580 | $0 | $0 |
| 2019 | $7,721 | $273,680 | $55,000 | $218,680 |
| 2018 | $6,979 | $247,350 | $44,000 | $203,350 |
| 2017 | $6,394 | $226,800 | $28,600 | $198,200 |
| 2016 | $5,379 | $190,780 | $28,600 | $162,180 |
| 2015 | $4,133 | $169,690 | $28,600 | $141,090 |
| 2014 | $4,133 | $157,630 | $28,600 | $129,030 |
Property History
| Date | Event | Price | Change | Sq Ft Price |
|---|---|---|---|---|
| 07/03/2025 07/03/25 | Price Changed | $434,900 | -3.3% | $189 / Sq Ft |
| 05/24/2025 05/24/25 | For Sale | $449,900 | +57.9% | $196 / Sq Ft |
| 03/11/2019 03/11/19 | Sold | -- | -- | -- |
| 02/13/2019 02/13/19 | Pending | -- | -- | -- |
| 01/26/2019 01/26/19 | For Sale | $284,900 | -- | $124 / Sq Ft |
Purchase History
| Date | Type | Sale Price | Title Company |
|---|---|---|---|
| Deed | $341,000 | None Listed On Document | |
| Vendors Lien | -- | Lawyers Title | |
| Vendors Lien | -- | Chicago Title | |
| Warranty Deed | -- | None Available | |
| Trustee Deed | $119,337 | None Available | |
| Warranty Deed | -- | -- | |
| Warranty Deed | -- | -- |
Mortgage History
| Date | Status | Loan Amount | Loan Type |
|---|---|---|---|
| Previous Owner | $274,510 | Purchase Money Mortgage | |
| Previous Owner | $140,000 | New Conventional | |
| Previous Owner | $30,839 | Unknown | |
| Previous Owner | $149,000 | Seller Take Back |
Similar Homes in Garland, TX
Source: North Texas Real Estate Information Systems (NTREIS)
MLS Number: 20947302
APN: 26275500040140000
- 4121 Cedar Creek Dr
- 4102 Cedar Creek Dr
- 3816 Roan Cir
- 4006 Cedar Creek Dr
- 4029 Whiterock Trail
- 2202 Rowlett Rd
- 4505 Crescent Heights Rd
- 4509 Crescent Heights Rd
- 4457 Crescent Heights Rd
- 4453 Crescent Heights Rd
- 4449 Crescent Heights Rd
- 4445 Crescent Heights Rd
- 4441 Crescent Heights Rd
- 1917 Edgewater Dr
- 3401 Roan Rd
- 4305 Enfield Dr
- 2021 Lake Front Trail
- 4026 Carrington Dr
- 1929 Lake Front Trail
- 4610 Lincolnshire Dr
- 2418 Hillview Dr
- 4014 Wallingford Dr
- 1929 Lake Front Trail
- 4610 Lincolnshire Dr
- 4214 Carrington Dr
- 4510 Grantham Dr
- 1812 Geary St
- 1811 Geary St
- 4622 Burdock Dr
- 5115 Whitehaven Dr
- 5112 Wedgewood Dr
- 1710 Buena Vista Ave
- 1610 Lake Bluff Dr
- 5026 Zion Rd Unit 7104
- 3826 Easton Meadows Dr
- 5026 Zion Rd
- 1418 Deville Cir
- 1410 Deville Cir
- 3401 Bobtown Rd
- 3434 Mallard Park

