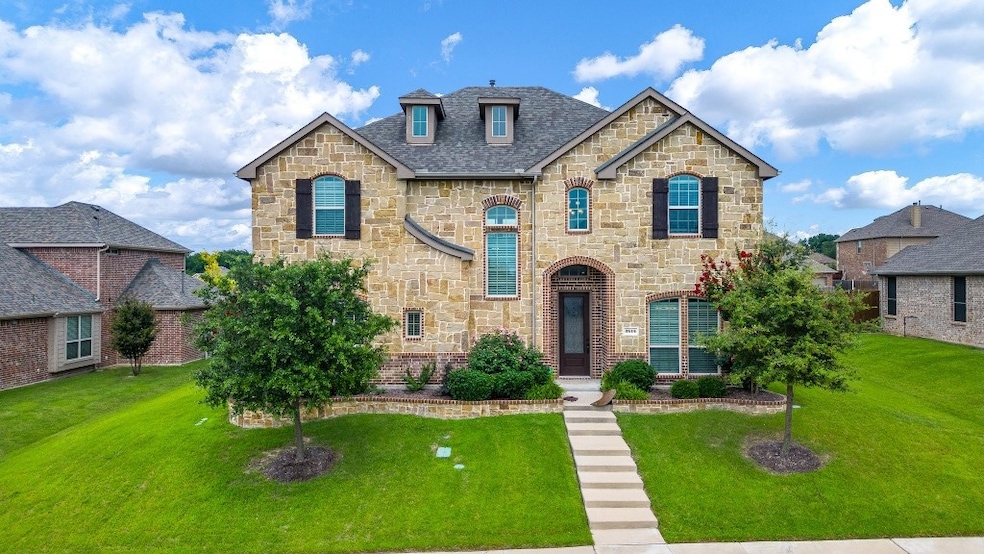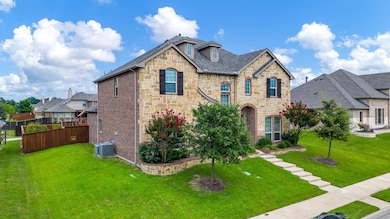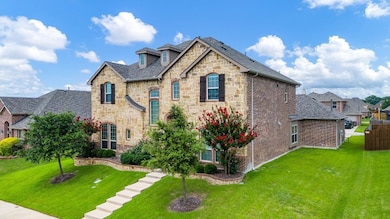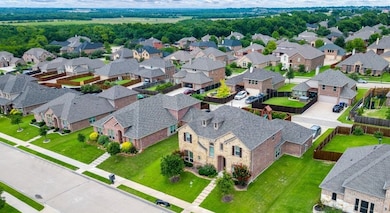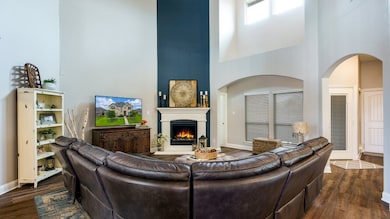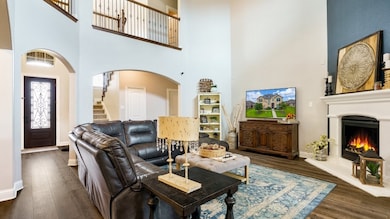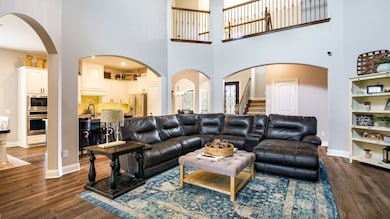3914 Whitman Dr Rockwall, TX 75087
Castle Ridge NeighborhoodHighlights
- Very Popular Property
- Open Floorplan
- Wood Flooring
- Nebbie Williams Elementary School Rated A
- Cathedral Ceiling
- Granite Countertops
About This Home
Step inside this completely transformed Castle Ridge beauty—every detail refreshed and ready for you to move right in! The ENTIRE INTERIOR was painted (2024) top to bottom, from ceilings to baseboards to doors and kitchen cabinets, all in a durable satin finish. New wood-look vinyl plank throughout the first floor (2024) for easy upkeep and modern appeal. Gourmet Gatherings are made easy with an open-concept Kitchen and Breakfast Nook that flow seamlessly into a grand Living Room, complete with soaring ceilings and the cozy ambiance of a gas fireplace. One secondary bedroom is on the first level (perfect Guest Room or home office) along with the LUXURIOUS MASTER RETREAT that won’t disappoint! Three more bedrooms and a spacious Game Room (currently set up as a sixth bedroom with its own window and closet). Amazing water view of Lake Ray Hubbard from upstairs! The roof and board-on-board privacy fence were replaced (2023) – nothing left to do but unpack! Imagine weekend barbecues on the patio, movie nights by the fireplace, and easy living in a home that’s truly turn-key. This stunning home is just moments from top-rated elementary and middle schools, shopping, dining, and a quick drive to Rockwall’s charming Downtown Square. Schedule a private showing today!
Home Details
Home Type
- Single Family
Est. Annual Taxes
- $8,094
Year Built
- Built in 2017
Lot Details
- 10,062 Sq Ft Lot
- Wood Fence
- Landscaped
- Interior Lot
- Sprinkler System
- Few Trees
HOA Fees
- $42 Monthly HOA Fees
Parking
- 3 Car Attached Garage
- Rear-Facing Garage
Home Design
- Brick Exterior Construction
- Slab Foundation
- Composition Roof
Interior Spaces
- 3,264 Sq Ft Home
- 2-Story Property
- Open Floorplan
- Cathedral Ceiling
- Ceiling Fan
- Fireplace With Gas Starter
Kitchen
- Convection Oven
- Electric Oven
- Gas Cooktop
- Microwave
- Dishwasher
- Kitchen Island
- Granite Countertops
- Disposal
Flooring
- Wood
- Carpet
- Ceramic Tile
Bedrooms and Bathrooms
- 5 Bedrooms
- Walk-In Closet
- 4 Full Bathrooms
Home Security
- Security System Leased
- Carbon Monoxide Detectors
- Fire and Smoke Detector
Outdoor Features
- Covered patio or porch
- Rain Gutters
Schools
- Nebbie Williams Elementary School
- Rockwall High School
Utilities
- Central Heating and Cooling System
- Heating System Uses Natural Gas
- Underground Utilities
- Gas Water Heater
- Cable TV Available
Listing and Financial Details
- Residential Lease
- Property Available on 8/15/25
- Tenant pays for all utilities, exterior maintenance, insurance
- Legal Lot and Block 19 / P
- Assessor Parcel Number 000000089776
Community Details
Overview
- Association fees include management, ground maintenance
- Citywide Property Manage Association
- Castle Ridge Estates Ph 3 Subdivision
Pet Policy
- Pet Deposit $500
- 2 Pets Allowed
- Dogs Allowed
- Breed Restrictions
Map
Source: North Texas Real Estate Information Systems (NTREIS)
MLS Number: 20992037
APN: 89776
- 501 Windsor Way
- 825 Windham Dr
- 509 Windsor Way
- 7122 Holden Dr
- 511 Windsor Way
- 7101 Odell Ave
- 1365 Clear Meadow Ct
- 7104 Harlan Dr
- 1845 Avonlea Dr
- 1345 Tanglevine Ln
- 1335 Tanglevine Ln
- 2711 Eganridge Ln
- 1690 Avonlea Dr
- 3888 N State Highway 205
- 2630 Argyle Shore Dr
- 2670 Eganridge Ln
- 2620 Argyle Shore Dr
- 1645 Ashbourne Dr
- 1605 Ashbourne Dr
- 2610 Eganridge Ln
- 7132 Hunt Ln Unit ID1019551P
- 1670 Ashbourne Dr
- 2081 Ashbourne Dr
- 2021 Whitney Bay Dr
- 1709 Plummer Dr
- 908 Hunters Creek Dr
- 1014 Ember Crest Dr
- 1026 Amber Knoll Dr
- 1021 Cascading Creek Dr
- 3323 Royal Ridge Dr
- 1310 Shores Blvd
- 202 Windy Ln
- 312 Duke Ct
- 1002 Sunnyvale Dr
- 1571 Coastal Dr
- 2020 Hillcroft Dr
- 605 Emerson Dr
- 1380 Napa Dr
- 418 Sonoma Dr
- 1925 Crestlake Dr
