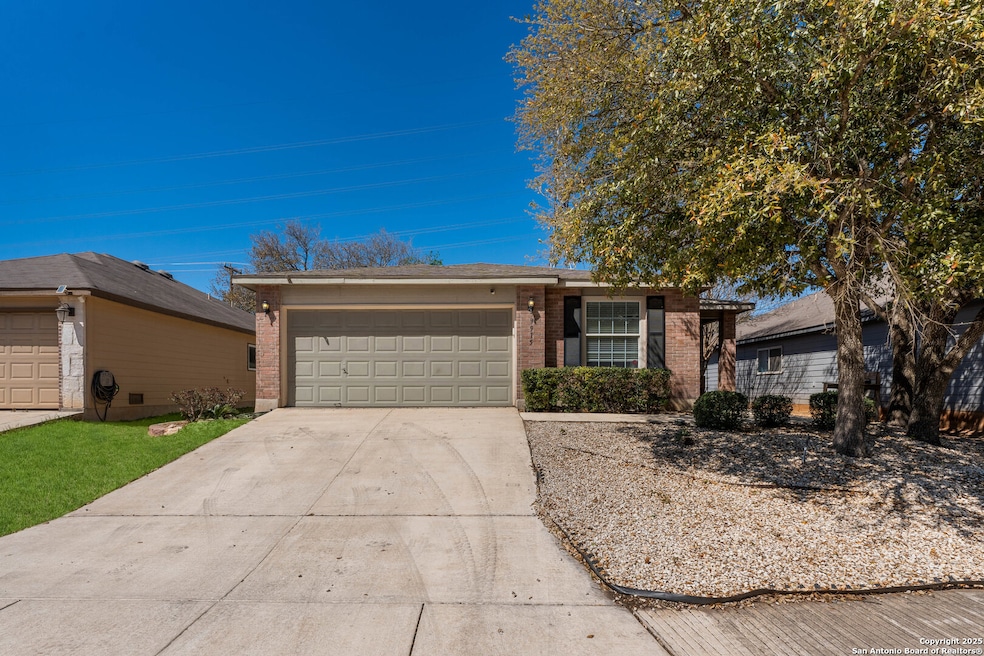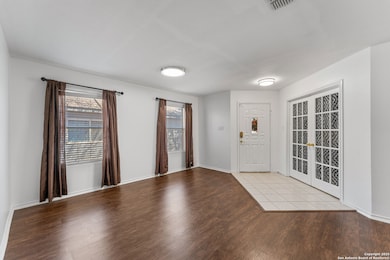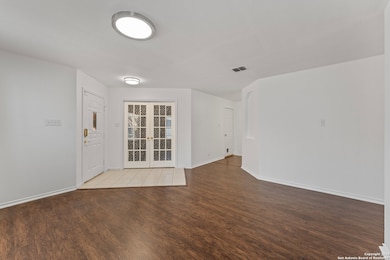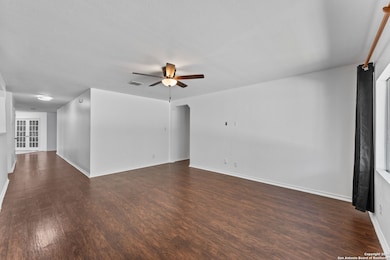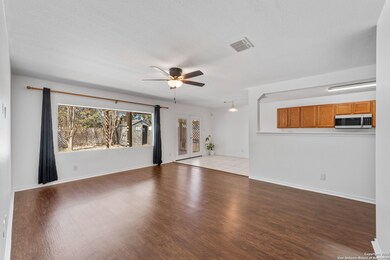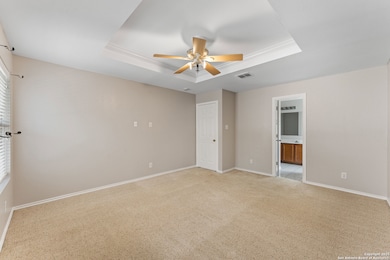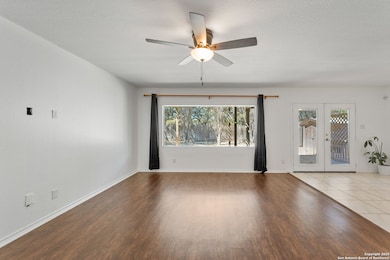3915 Regal Rose San Antonio, TX 78259
Northwood Hills NeighborhoodHighlights
- Eat-In Kitchen
- Ceramic Tile Flooring
- Combination Dining and Living Room
- Bulverde Creek Elementary School Rated A
- Central Heating and Cooling System
- 1-Story Property
About This Home
Step into this well maintained home! Solar panels and roof replaced in 2021. HVAC replaced in 2023, Garage door replaced in 2023, Water softener in 2020, and the whole house has been freshly repainted only 2 days ago! Conveniently located near Encino Bluff and Bulverde Rd, 2 Minutes away from shops, restaurants, grocery stores and more! 10 minutes away from Stone Oak! This property also features a Flex / Study Room for a 4th bedroom or office along with storage and a deck in the back! Don't miss your chance to own a well-maintained home and make it your own with your personal touches! Looking for convenience? This is the ONE for you!
Home Details
Home Type
- Single Family
Est. Annual Taxes
- $7,472
Year Built
- Built in 2005
Parking
- 2 Car Garage
Home Design
- Brick Exterior Construction
- Slab Foundation
- Composition Roof
Interior Spaces
- 2,005 Sq Ft Home
- 1-Story Property
- Combination Dining and Living Room
- Eat-In Kitchen
- Washer Hookup
Flooring
- Carpet
- Ceramic Tile
- Vinyl
Bedrooms and Bathrooms
- 3 Bedrooms
- 2 Full Bathrooms
Schools
- Bulverdecr Elementary School
- Texhill Middle School
- Johnson High School
Additional Features
- 6,011 Sq Ft Lot
- Central Heating and Cooling System
Community Details
- Built by Centex
- Summit At Bulverde Creek Subdivision
Listing and Financial Details
- Assessor Parcel Number 197000180040
Map
Source: San Antonio Board of REALTORS®
MLS Number: 1870725
APN: 19700-018-0040
- 3931 Bulverde Pkwy
- 4007 Privet Place
- 20419 Liatris Ln
- 3934 Privet Place
- 4039 Privet Place
- 20614 Blue Trinity
- 20326 Liatris Ln
- 3926 Canyon Pkwy
- 4022 Canyon Pkwy
- 7826 Canyon Pkwy
- 20502 Blue Trinity
- 3780 Menger
- 21011 Amalfi Oaks
- 3722 Blue Sky Holly
- 4030 Alpine Aster
- 3718 Alpine Aster
- 4055 Ridgeway Dr
- 20827 Foothill Pine
- 3740 Ridgeway Dr
- 20803 Coral Spur
- 4018 Regal Rose
- 20606 Blue Trinity
- 3814 Alpine Aster
- 3515 Canyon Pkwy
- 20903 Foothill Pine
- 21614 Longwood
- 4334 Crystal Bay
- 21618 Longwood
- 21227 Coral Spur
- 21551 Hyerwood
- 4539 Fern Hill
- 3326 Mineral Creek
- 4526 Bexley Trail
- 5707 Tpc Pkwy
- 4735 Bent Elm
- 5505 Tpc Pkwy
- 22800 Bulverde Rd
- 21109 Watercourse Way
- 21010 Watercourse Way
- 21042 Watercourse Way
