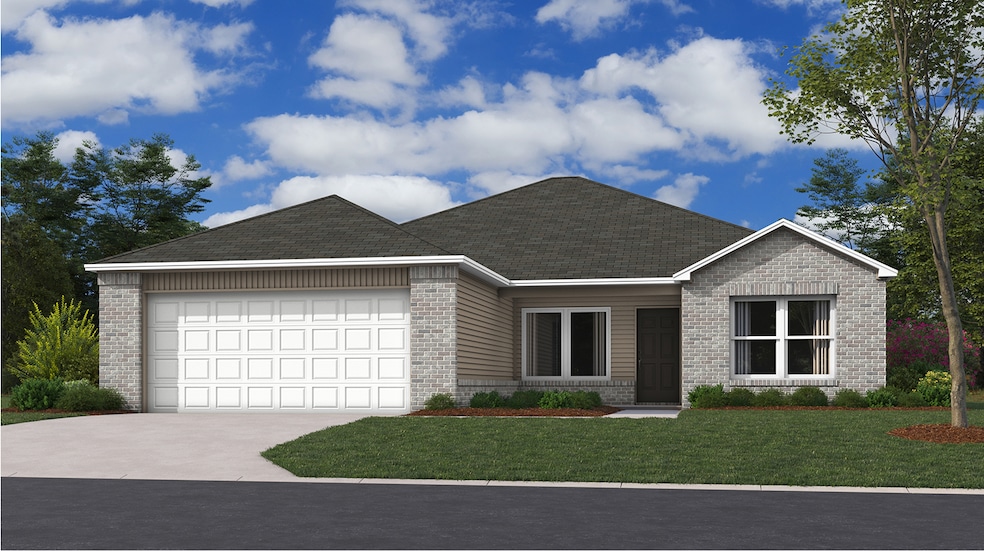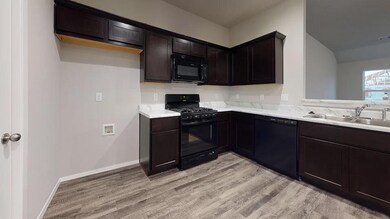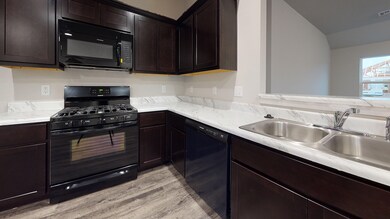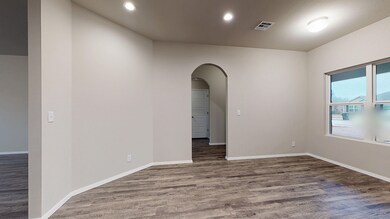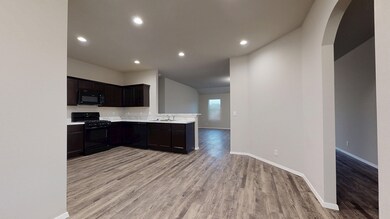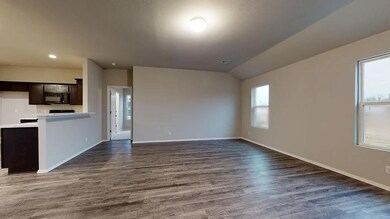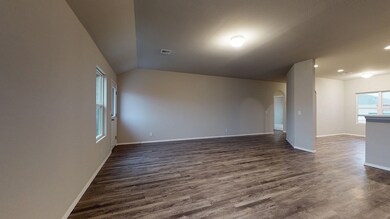
3915 S Ravine St Stillwater, OK 74074
Estimated payment $1,614/month
Total Views
2,871
3
Beds
2
Baths
1,633
Sq Ft
$151
Price per Sq Ft
Highlights
- New Construction
- Stillwater Junior High School Rated A
- 1-Story Property
About This Home
Upon entry into this modern single-level home is a spacious living room ideal for entertaining guests, followed by a well-equipped kitchen and an intimate breakfast area arranged in a desirable open floorplan. Tucked to the side of the living room is the tranquil owner’s suite with an adjoining bathroom and walk-in closet. The remaining two bedrooms are tucked away at the opposite side of the home with easy access to a hallway bathroom.
Home Details
Home Type
- Single Family
Parking
- 2 Car Garage
Home Design
- New Construction
- Quick Move-In Home
- Rc Lowell Ii Plan
Interior Spaces
- 1,633 Sq Ft Home
- 1-Story Property
Bedrooms and Bathrooms
- 3 Bedrooms
- 2 Full Bathrooms
Community Details
Overview
- Actively Selling
- Built by Rausch-Coleman Homes
- Los Rancheros Subdivision
Sales Office
- 4317 Elm Ridge Street
- Stillwater, OK 74074
- 405-217-3075
- Builder Spec Website
Office Hours
- Mon 9-6 | Tue 9-6 | Wed 9-6 | Thu 9-6 | Fri 9-6 | Sat 9-6 |
Map
Create a Home Valuation Report for This Property
The Home Valuation Report is an in-depth analysis detailing your home's value as well as a comparison with similar homes in the area
Similar Homes in Stillwater, OK
Home Values in the Area
Average Home Value in this Area
Property History
| Date | Event | Price | Change | Sq Ft Price |
|---|---|---|---|---|
| 05/26/2025 05/26/25 | For Sale | $246,900 | -- | $151 / Sq Ft |
Nearby Homes
- 3906 Elm Ridge St
- 2406 Posse Trail
- 712 S Brush Creek Rd
- 2207 Crestwood Dr
- 718 E 5th Ave
- 1023 E Virginia Ave
- 120 S Burdick St
- 232 S Lewis St
- 1114 E Connell Ave
- 1416 S Walnut St
- 312 W Elm Ave
- 801 W 4th Ave
- 116 N Husband St
- 118 N Husband St
- 127 N Duck St
- 231 N Husband St
- 308 N Husband St
- 6909 E 6th Ave
- 1315 W 3rd Ave
- 1001 N Perkins Rd
