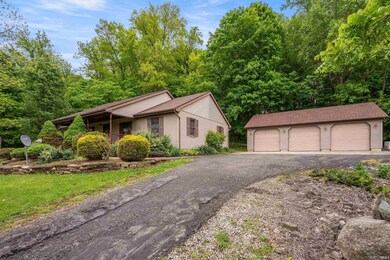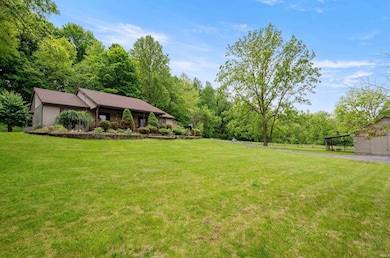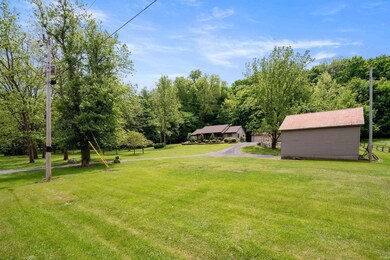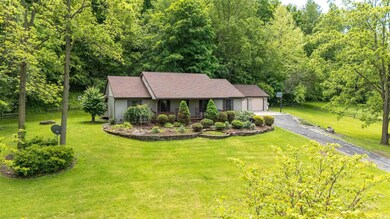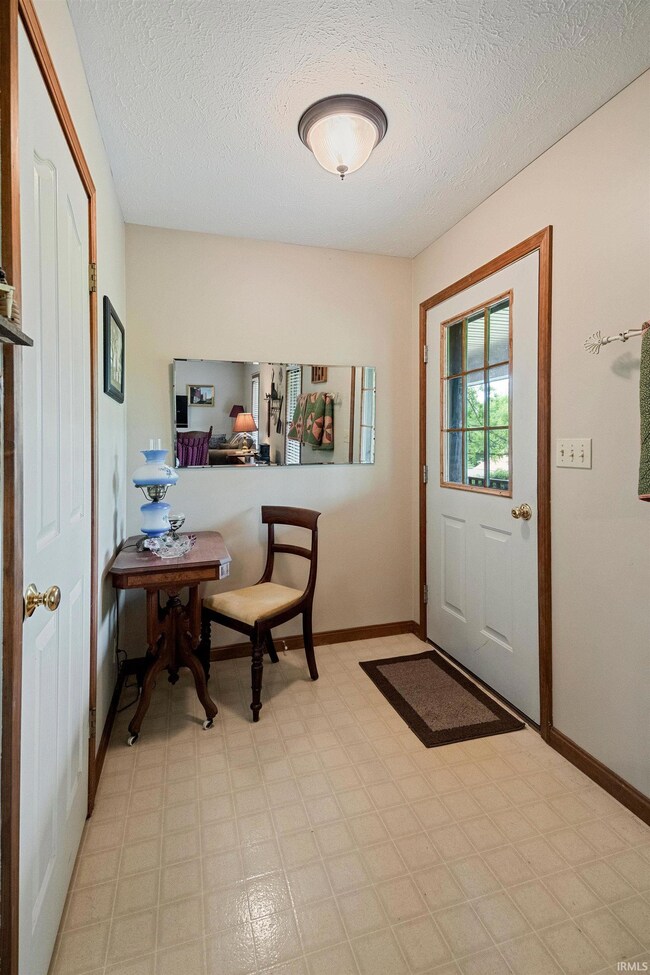
Highlights
- Primary Bedroom Suite
- Heavily Wooded Lot
- Covered patio or porch
- 12.37 Acre Lot
- Ranch Style House
- Formal Dining Room
About This Home
As of June 2025Twelve acres of Wooded Tranquility!!! A Nature Lover's Paradise . . . Woods, Ravine, Trails, Wildlife and more! This Country Home offers three bedrooms, two full baths, Large Living Room with vaulted ceiling, bay window in formal dining room, eat in kitchen and a full poured wall basement presently used as a rec room plus storage area. Covered patio area to enjoy the beautiful habitat, detached three car garage, Farm Barn with lean-to and large adjacent pasture (previously used to grow wildflowers). New roof on house and garage in 2024, New Kitchen appliances and Hot Water Heater in 2024 and New HVAC in 2020. Whole house generator and Attic Fan.
Last Agent to Sell the Property
RE/MAX Realty One Brokerage Phone: 765-454-7300 Listed on: 05/27/2025

Last Buyer's Agent
RE/MAX Realty One Brokerage Phone: 765-454-7300 Listed on: 05/27/2025

Home Details
Home Type
- Single Family
Est. Annual Taxes
- $1,795
Year Built
- Built in 1997
Lot Details
- 12.37 Acre Lot
- Rural Setting
- Landscaped
- Irregular Lot
- Lot Has A Rolling Slope
- Heavily Wooded Lot
Parking
- 3 Car Detached Garage
- Driveway
Home Design
- Ranch Style House
- Poured Concrete
- Vinyl Construction Material
Interior Spaces
- Ceiling Fan
- Formal Dining Room
- Basement Fills Entire Space Under The House
- Attic Fan
- Eat-In Kitchen
- Laundry on main level
Flooring
- Carpet
- Vinyl
Bedrooms and Bathrooms
- 3 Bedrooms
- Primary Bedroom Suite
- Walk-In Closet
- 2 Full Bathrooms
- <<tubWithShowerToken>>
Outdoor Features
- Covered patio or porch
Schools
- Pipe Creek/Maconaquah Elementary School
- Maconaquah Middle School
- Maconaquah High School
Utilities
- Forced Air Heating and Cooling System
- Heating System Uses Gas
- Whole House Permanent Generator
- Propane
- Private Company Owned Well
- Well
- Septic System
- Cable TV Available
Listing and Financial Details
- Assessor Parcel Number 52-07-36-300-007.000-017
Ownership History
Purchase Details
Home Financials for this Owner
Home Financials are based on the most recent Mortgage that was taken out on this home.Purchase Details
Purchase Details
Home Financials for this Owner
Home Financials are based on the most recent Mortgage that was taken out on this home.Similar Homes in Peru, IN
Home Values in the Area
Average Home Value in this Area
Purchase History
| Date | Type | Sale Price | Title Company |
|---|---|---|---|
| Warranty Deed | -- | None Listed On Document | |
| Warranty Deed | -- | None Available | |
| Warranty Deed | -- | None Available |
Mortgage History
| Date | Status | Loan Amount | Loan Type |
|---|---|---|---|
| Previous Owner | $209,900 | New Conventional | |
| Previous Owner | $106,000 | Credit Line Revolving |
Property History
| Date | Event | Price | Change | Sq Ft Price |
|---|---|---|---|---|
| 06/27/2025 06/27/25 | Sold | $391,800 | -5.1% | $228 / Sq Ft |
| 06/03/2025 06/03/25 | Pending | -- | -- | -- |
| 05/27/2025 05/27/25 | For Sale | $412,900 | -- | $240 / Sq Ft |
Tax History Compared to Growth
Tax History
| Year | Tax Paid | Tax Assessment Tax Assessment Total Assessment is a certain percentage of the fair market value that is determined by local assessors to be the total taxable value of land and additions on the property. | Land | Improvement |
|---|---|---|---|---|
| 2024 | $1,795 | $239,500 | $55,800 | $183,700 |
| 2023 | $1,795 | $242,200 | $55,800 | $186,400 |
| 2022 | $1,620 | $242,600 | $55,800 | $186,800 |
| 2021 | $1,709 | $225,800 | $55,800 | $170,000 |
| 2020 | $1,520 | $231,900 | $55,800 | $176,100 |
| 2019 | $1,447 | $232,200 | $55,800 | $176,400 |
| 2018 | $1,175 | $199,400 | $55,800 | $143,600 |
| 2017 | $887 | $173,700 | $39,100 | $134,600 |
| 2016 | $898 | $174,900 | $40,000 | $134,900 |
| 2014 | $808 | $177,300 | $39,000 | $138,300 |
| 2013 | -- | $175,900 | $34,300 | $141,600 |
Agents Affiliated with this Home
-
Penny Irwin

Seller's Agent in 2025
Penny Irwin
RE/MAX
(800) 729-2496
99 Total Sales
Map
Source: Indiana Regional MLS
MLS Number: 202519813
APN: 52-07-36-300-007.000-017
- S Riverview Rd
- 1756 S Riverview Rd
- 2572 W Ridge Rd
- 1848 S Cr 1100 E
- 2573 S 300 W
- 3932 W Division Rd
- 2893 S Us Route 31
- 2173 S Sycamore Blvd
- Lot 15 W Barberry Ln
- Lot 14 W Barberry Ln Unit 14
- 2131 W Otter Creek Dr
- 2257 S Hillcrest Dr
- 1722 W 300 S
- 2127 S Flora Dr
- 2940 W 400 S
- 10306 E 350 S
- 1502 W Blair Pike Rd
- 930 W Glenway Dr
- 504 N Duke St
- 2844 S Wallick Rd

