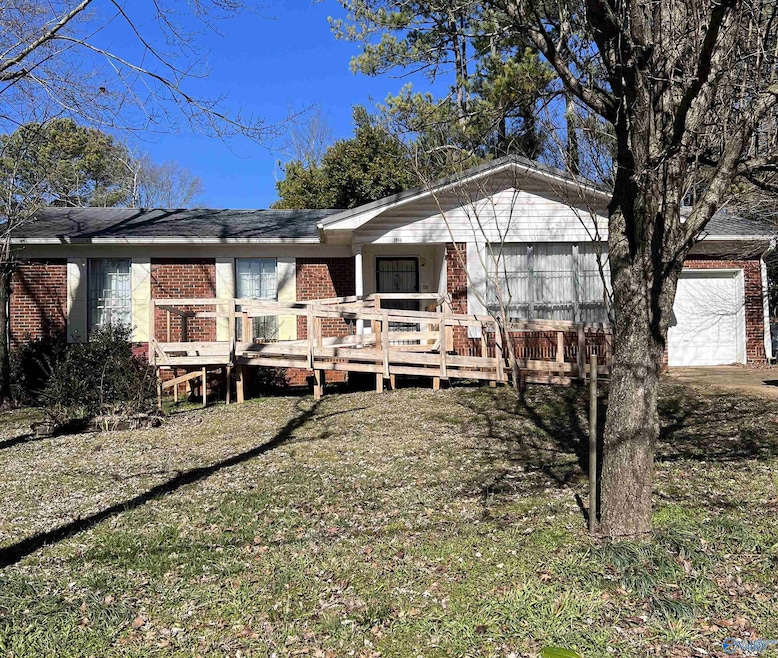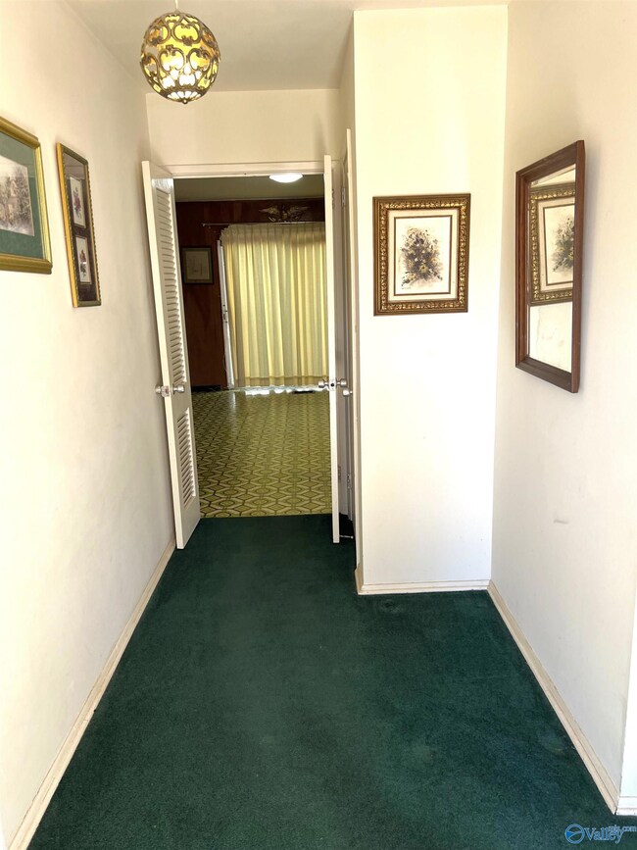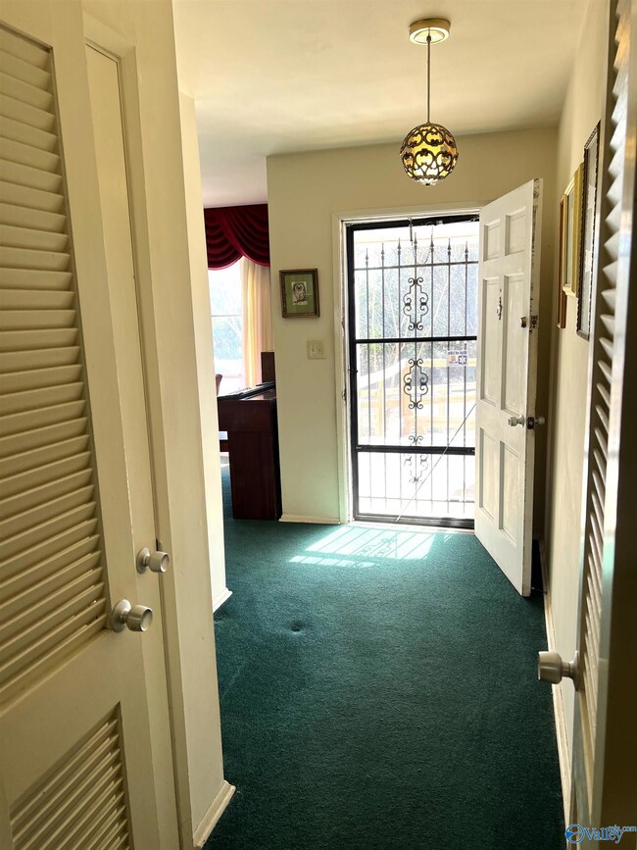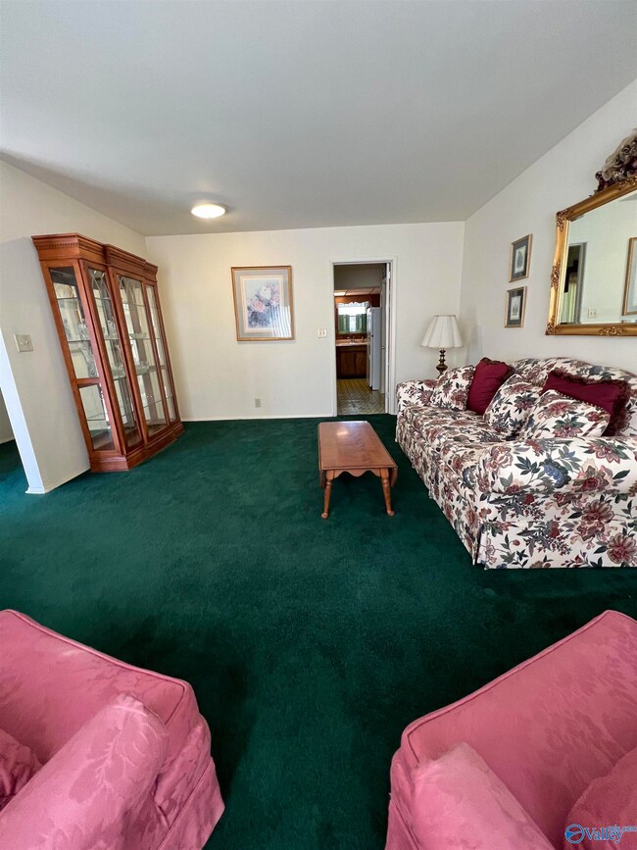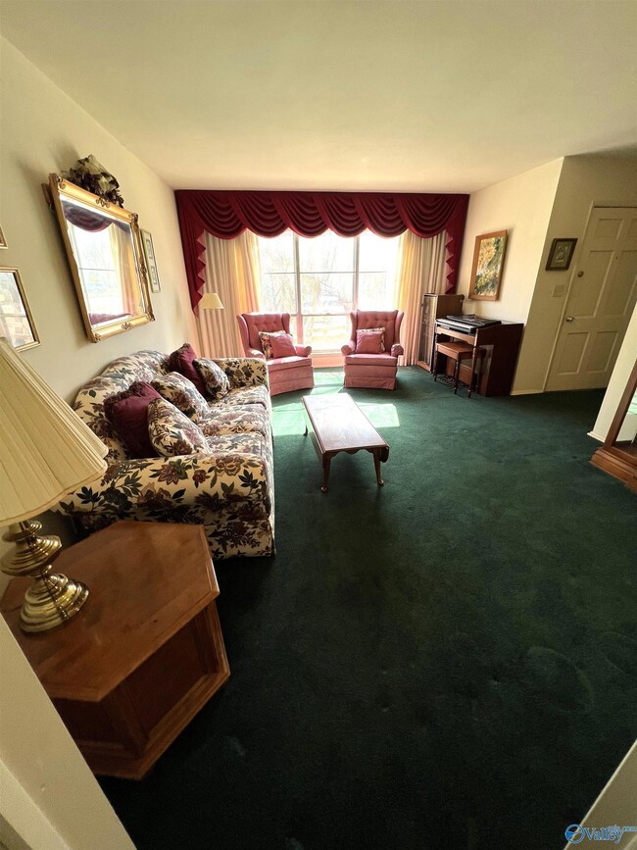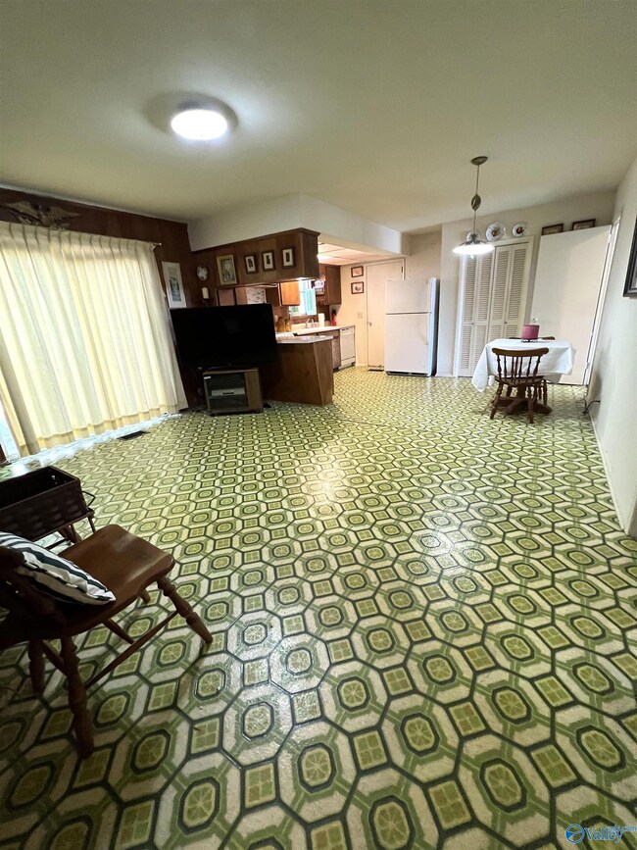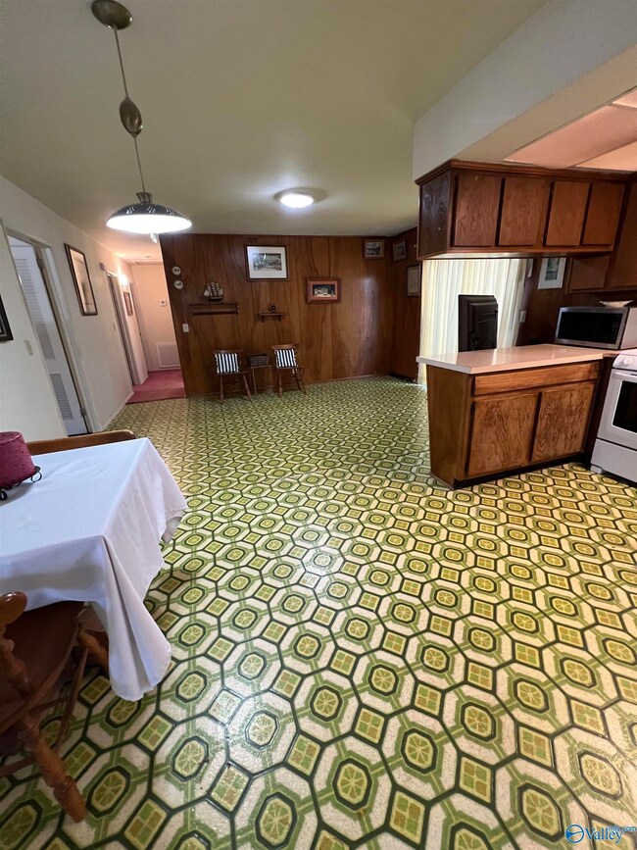
3916 Richland Dr NW Huntsville, AL 35810
Mastin Lake Park NeighborhoodAbout This Home
As of July 2025Priced under appraisal -- a little TLC will make this home shine! Full brick home has 3 bedrooms, 2 baths, and attached one-car garage on a large treed corner lot. Great floor plan with large rooms and hardwoods under the carpets in much of the home. Spacious, bright living room has a large picture window. Kitchen has a pantry and very large dining area which could also be used as a family room. Primary bedroom has a private 3/4 bath. More than $17K in recent electrical upgrades per seller. Fridge, washer/dryer, & microwave remain. Selling as-is.
Last Agent to Sell the Property
Leading Edge R.E. Group-Mad. License #100382 Listed on: 01/17/2025

Home Details
Home Type
- Single Family
Est. Annual Taxes
- $603
Year Built
- Built in 1962
Lot Details
- 0.4 Acre Lot
- Lot Dimensions are 91 x 134 x 132 x 185
Parking
- 1 Car Garage
Interior Spaces
- 1,379 Sq Ft Home
- Property has 1 Level
- Crawl Space
Bedrooms and Bathrooms
- 3 Bedrooms
Schools
- Mcnair Junior High Elementary School
- Jemison High School
Utilities
- Central Heating and Cooling System
Community Details
- No Home Owners Association
- The Highlands Subdivision
Listing and Financial Details
- Tax Lot 3
- Assessor Parcel Number 1405214003017.000
Ownership History
Purchase Details
Home Financials for this Owner
Home Financials are based on the most recent Mortgage that was taken out on this home.Similar Homes in Huntsville, AL
Home Values in the Area
Average Home Value in this Area
Purchase History
| Date | Type | Sale Price | Title Company |
|---|---|---|---|
| Deed | $130,000 | None Listed On Document | |
| Deed | $130,000 | None Listed On Document |
Property History
| Date | Event | Price | Change | Sq Ft Price |
|---|---|---|---|---|
| 07/14/2025 07/14/25 | Sold | $235,000 | 0.0% | $176 / Sq Ft |
| 06/14/2025 06/14/25 | Pending | -- | -- | -- |
| 06/04/2025 06/04/25 | For Sale | $235,000 | +80.8% | $176 / Sq Ft |
| 02/20/2025 02/20/25 | Sold | $130,000 | -6.5% | $94 / Sq Ft |
| 01/17/2025 01/17/25 | For Sale | $139,000 | -- | $101 / Sq Ft |
Tax History Compared to Growth
Tax History
| Year | Tax Paid | Tax Assessment Tax Assessment Total Assessment is a certain percentage of the fair market value that is determined by local assessors to be the total taxable value of land and additions on the property. | Land | Improvement |
|---|---|---|---|---|
| 2024 | $603 | $12,140 | $3,000 | $9,140 |
| 2023 | $581 | $11,700 | $3,000 | $8,700 |
| 2022 | $442 | $9,000 | $2,260 | $6,740 |
| 2021 | $364 | $7,500 | $1,120 | $6,380 |
| 2020 | $344 | $7,090 | $1,120 | $5,970 |
| 2019 | $315 | $6,530 | $1,120 | $5,410 |
| 2018 | $307 | $6,380 | $0 | $0 |
| 2017 | $307 | $6,380 | $0 | $0 |
| 2016 | $307 | $6,380 | $0 | $0 |
| 2015 | $274 | $5,740 | $0 | $0 |
| 2014 | $233 | $4,960 | $0 | $0 |
Agents Affiliated with this Home
-
Hollisha Green-Shannon
H
Seller's Agent in 2025
Hollisha Green-Shannon
Cole Properties Inc.
(256) 652-3949
9 in this area
73 Total Sales
-
Judy Perry

Seller's Agent in 2025
Judy Perry
Leading Edge R.E. Group-Mad.
(256) 755-1212
1 in this area
8 Total Sales
-
Chase Griffin

Buyer's Agent in 2025
Chase Griffin
Crye-Leike
(256) 322-1181
Map
Source: ValleyMLS.com
MLS Number: 21878971
APN: 14-05-21-4-003-017.000
- 4407 Sparkman Dr NW
- 4113 Nelson Dr NW
- 3906 Broadmor Rd NW
- 2410 Halmac Dr NW
- 3911 Sparkman Dr NW
- 4212 Mcclain Ln NW
- 2420 Redmont Rd NW
- 2622 Dry Creek Dr NW
- 5016 Lori Cir NW
- 2017 Shady Lane Dr NW
- 3.92 Acres Sparkman Dr NW
- 2303 Dogwood Ln NW
- 3120 Las Animas Ave NW
- 3114 Leftwich St NW
- 2603 Bonnie View Dr
- 3116 Gayhart Dr NW
- 2019 Suzanne Terrace NW
- 2616 Rosehill Dr NW
- 3619 Hester Ln NW
- 3711 Mcewen Dr NW
