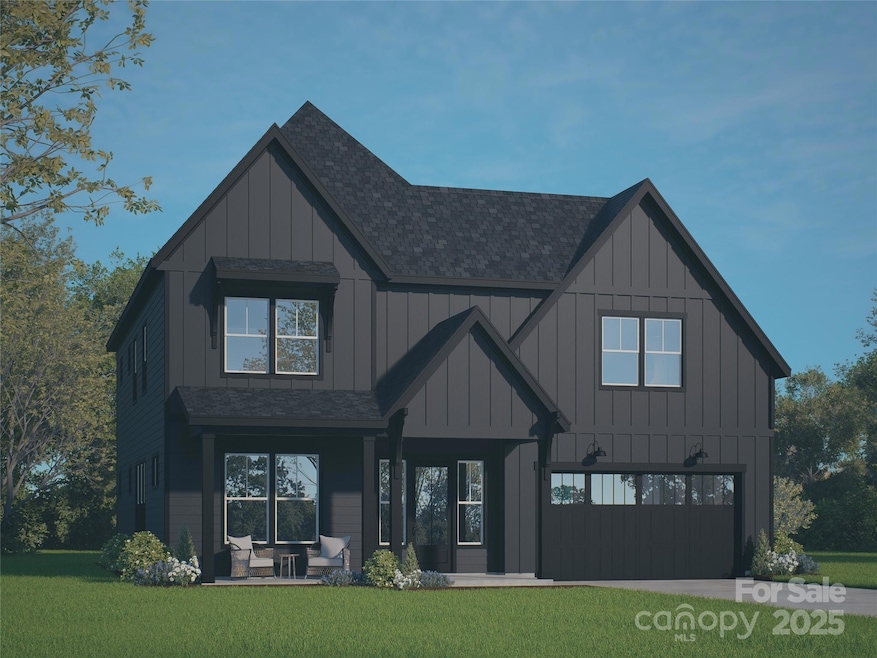3916 Sarah Dr Charlotte, NC 28217
York Road NeighborhoodEstimated payment $6,572/month
Highlights
- Home Under Construction
- Open Floorplan
- No HOA
- Dilworth Elementary School: Latta Campus Rated A-
- Mud Room
- Covered Patio or Porch
About This Home
Come home to refined urban living in this stunning new construction home! Currently under construction and brimming with ther luxury finishes and features you desire, this 3072-square-foot single-family home is perfectly placed in Charlotte's vibrant LoSo district - one of the city's fastest growing and most desirable addresses, known for craft breweries, boutique shops and restaurants. This home is top-notch architecture, designed meticulously to deliver both sophistication and comfort. Enjoy open-concept living with 10' coffered ceilings, windows everywhere and designer finishes with a gourmet kitchen featuring top-of-the-line LG appliances, quartz countertops and easy access to a private backyard and covered porch- perfect for everyday life and impressive entertaining. Easy to work from home in the dedicated office space on the main level. And upstairs, everyone gets the space they need with four generously sized bedrooms, two with en suite bathrooms (plus a 3rd upstairs bathroom), walk-in closets and ample laundry room. Luxury hard flooring throughout the home. This home is located just minutes to light rail stations and Uptown Charlotte in LoSo's vibrant dining and entertainment scene, combining upscale design with unbeatable convenience for a lifestyle that is as luxiurious as it is connected. Home is under construction with an anticipated spring 2026 completion date.
Listing Agent
EXP Realty LLC Brokerage Email: june@vistahomesclt.com License #360603 Listed on: 11/10/2025

Co-Listing Agent
EXP Realty LLC Ballantyne Brokerage Email: june@vistahomesclt.com License #181224
Home Details
Home Type
- Single Family
Year Built
- Home Under Construction
Parking
- 2 Car Attached Garage
Home Design
- Home is estimated to be completed on 6/30/26
- Slab Foundation
- Architectural Shingle Roof
Interior Spaces
- 2-Story Property
- Open Floorplan
- Gas Fireplace
- Insulated Windows
- Mud Room
- Entrance Foyer
- Living Room with Fireplace
- Storage
- Pull Down Stairs to Attic
Kitchen
- Walk-In Pantry
- Gas Range
- Range Hood
- Convection Microwave
- Dishwasher
- Kitchen Island
- Disposal
Bedrooms and Bathrooms
- 4 Bedrooms
- Walk-In Closet
Laundry
- Laundry Room
- Laundry on upper level
- Washer and Electric Dryer Hookup
Outdoor Features
- Covered Patio or Porch
Schools
- Dilworth Elementary School
- Sedgefield Middle School
Utilities
- Central Air
- Vented Exhaust Fan
- Heating System Uses Natural Gas
- Tankless Water Heater
- Gas Water Heater
- Cable TV Available
Community Details
- No Home Owners Association
- Built by Vista Homes
- South End Subdivision, Pine Floorplan
Listing and Financial Details
- Assessor Parcel Number 14513531
Map
Home Values in the Area
Average Home Value in this Area
Property History
| Date | Event | Price | List to Sale | Price per Sq Ft |
|---|---|---|---|---|
| 11/10/2025 11/10/25 | For Sale | $1,049,900 | -- | $342 / Sq Ft |
Source: Canopy MLS (Canopy Realtor® Association)
MLS Number: 4318664
- 519 Bowman Rd
- 4019 Sarah Dr
- 514 W Cama St
- 518 W Cama St
- 432 W Cama St
- 4121 Sarah Dr
- 3739 S Tryon St
- 3725 S Tryon St
- 3016 Loso Terrace Unit 53
- 3022 Loso Terrace Unit 52
- 3015 Loso Terrace Unit 60
- 112 Atterberry Alley
- 1104 Gleason Way
- 4028 Herriot Ave Unit 79
- 4032 Herriot Ave Unit 78
- 3664 S Tryon St
- 3664 S Tryon St Unit 30
- 3645 S Tryon St
- 3640 S Tryon St Unit 24
- 345 E Cama St Unit 46
- 505 Bowman Rd
- 511 Bowman Rd
- 432 W Cama St
- 2005 Empire St
- 2005 Freeland Park Dr
- 1005 S Mission Ln Unit C2
- 3739 S Tryon St
- 2111 S Freeland Place Unit C1
- 256 S Freeland Place Unit C5
- 5027 Duchess Dr Unit 44
- 4520 Radler Ct Unit ID1051232P
- 4516 Radler Ct
- 215 Freeland Ln
- 1324 Gleason Way Unit 1007D
- 904 Kinsey Alley
- 200 E Cama St
- 3615 Tryclan Dr
- 3656 Dewitt Ln
- 313 E Peterson Dr
- 4015 Craft St
