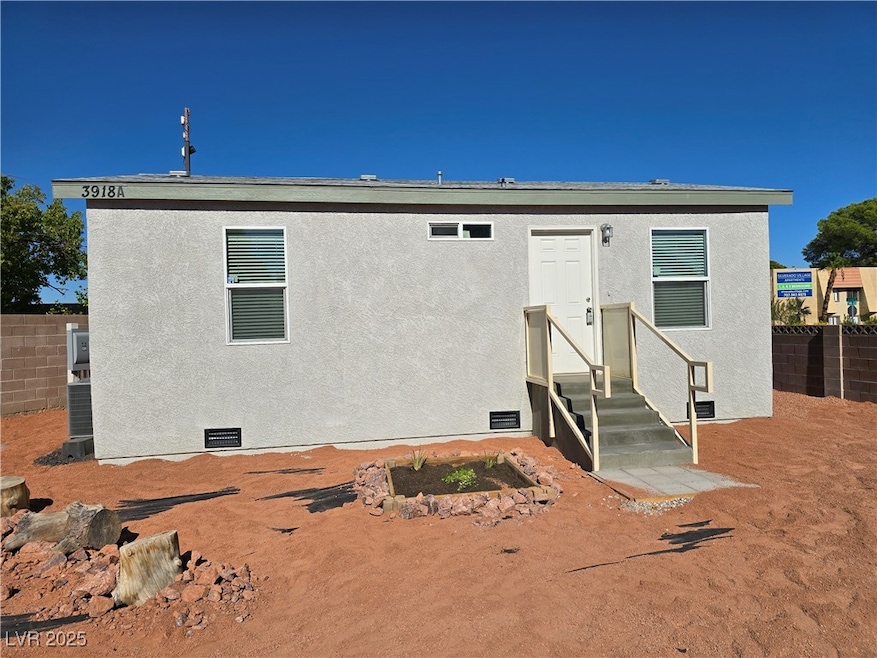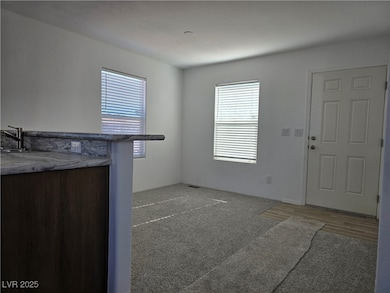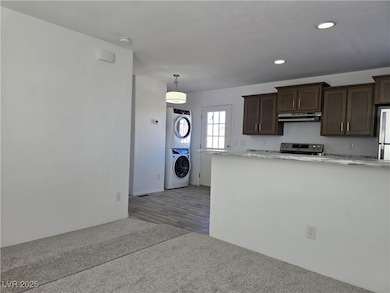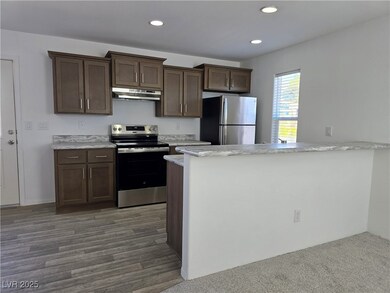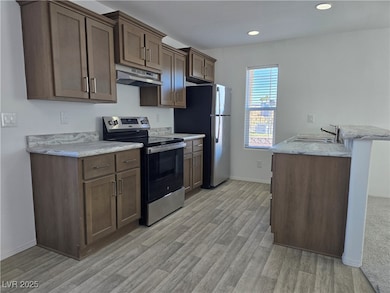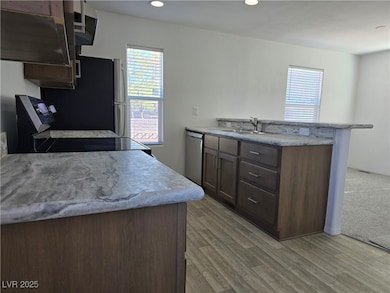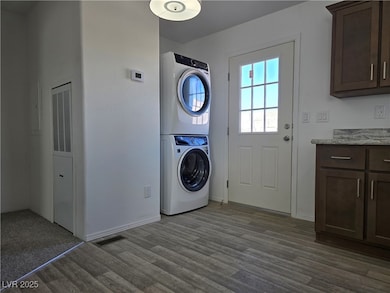
$1,999
- 4 Beds
- 2.5 Baths
- 2,141 Sq Ft
- 5656 MacEta Ave
- Las Vegas, NV
Great central location with a sunken living room, neutral paint, upgraded kitchen with granite counters, stainless steel appliances, granite bathrooms, tile floors downstairs, wood burning fireplace, new luxury vinyl plank flooring, and a brand new fridge. Nearby are schools including R. Guild Gray Elementary, Kenny C. Guinn Middle, and Ed W. Clark High. Daily errands are easy with Albertsons,
Geoffrey Lavell THE Brokerage A RE Firm
