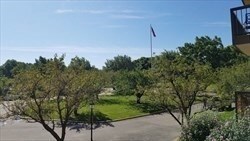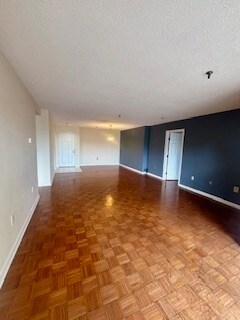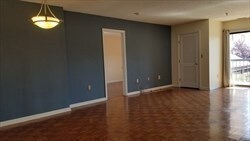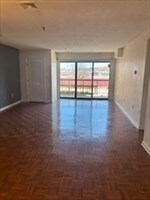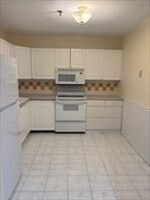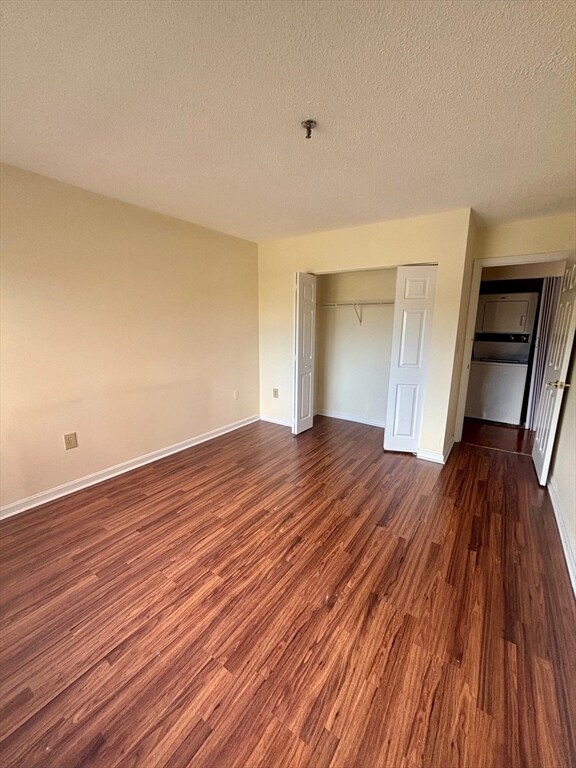Mystic River Park Condominiums East 3920 Mystic Valley Pkwy Unit 115 Medford, MA 02155
Wellington NeighborhoodHighlights
- Indoor Pool
- Property is near public transit
- Jogging Path
- Open Floorplan
- Wood Flooring
- Balcony
About This Home
Garage parking, lots of storage and Boston views!! This 2 bed/2 full bath unit features one of the largest storage/closets in the building. 1 car garage parking is included. Open floor plan living/dining room with parquet wood floors and balcony views facing Boston. Main bedroom with laminate wood floors, large walk-in closet plenty of storage and full bath. The second bedroom features laminate wood floors and a double closet. In-unit laundry, central a/c. Building features an in-ground indoor heated pool, exercise room with changing rooms and saunas, racquetball courts, table tennis, and a great clubroom. The building is located along the historic Mystic River, just down the road from Station Landing, Assembly Row, dining and shops. Local & express MBTA bus stops and the Wellington MBTA Orange Line. Minutes to Rts 16, 60 and 93. Medford's Wegman's is next door. Come live the good life at Mystic River Park.
Condo Details
Home Type
- Condominium
Est. Annual Taxes
- $4,182
Year Built
- Built in 1988
Lot Details
- Near Conservation Area
Parking
- 1 Car Garage
Interior Spaces
- 1,206 Sq Ft Home
- Open Floorplan
- Laundry in unit
Kitchen
- Range
- Microwave
- Dishwasher
Flooring
- Wood
- Ceramic Tile
Bedrooms and Bathrooms
- 2 Bedrooms
- Dual Closets
- Walk-In Closet
- 2 Full Bathrooms
- Bathtub with Shower
Outdoor Features
- Indoor Pool
- Balcony
Location
- Property is near public transit
- Property is near schools
Utilities
- Cooling Available
- Heat Pump System
- Individual Controls for Heating
Listing and Financial Details
- Security Deposit $3,000
- Rent includes water, trash collection, snow removal, recreational facilities, gardener, swimming pool, clubroom, parking, paddle tennis
- Assessor Parcel Number M:702 B:6003,629541
Community Details
Recreation
- Park
- Jogging Path
Pet Policy
- No Pets Allowed
Additional Features
- Property has a Home Owners Association
- Shops
Map
About Mystic River Park Condominiums East
Source: MLS Property Information Network (MLS PIN)
MLS Number: 73405493
APN: MEDF-000072-000000-006003
- 654 Mystic Ave Unit 1
- 109 Governor Winthrop Rd Unit 4C
- 111 Governor Winthrop Rd Unit 4B
- 305 Riverside Ave Unit 42
- 99 4th St Unit 1
- 8 Ninth St Unit 303
- 8 9th St Unit 406
- 8 9th St Unit 803
- 100 Station Landing Unit 409
- 100 Station Landing Unit 505
- 100 Station Landing Unit 702
- 100 Station Landing Unit 1110
- 30 Revere Beach Pkwy Unit 803
- 30 Revere Beach Pkwy Unit 709
- 38 Spring St
- 49 Spring St
- 12 9th St Unit 105
- 69 Governor Winthrop Rd
- 18 Carolina St
- 57 Edward St
- 3920 Mystic Valley Pkwy Unit 203
- 3920 Mystic Valley Pkwy Unit 205
- 3920 Mystic Valley Pkwy Unit 1123
- 3920 Mystic Valley Pkwy Unit 405
- 3920 Mystic Valley Pkwy Unit 1
- 3780 Mystic Valley Pkwy
- 61 Locust St
- 25 Hall St Unit 2
- 400 Mystic Ave Unit 2
- 3610 Mystic Valley Pkwy
- 725 Fellsway
- 725 Fellsway Unit 1
- 745 Fellsway Unit 1
- 640 Mystic Ave Unit 3
- 117 Fellsway W
- 117 Fellsway W
- 117 Fellsway W
- 109 Fellsway W
- 109 Fellsway W
- 161 4th St Unit 1

