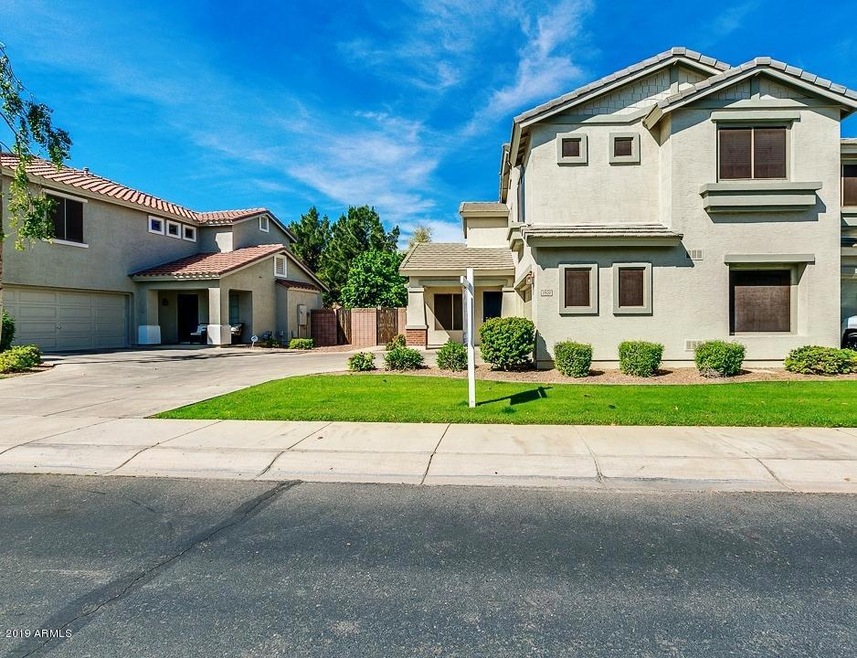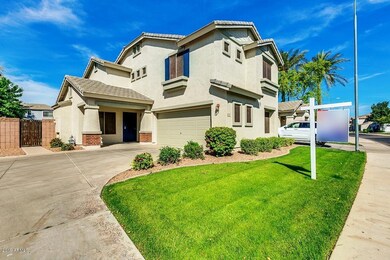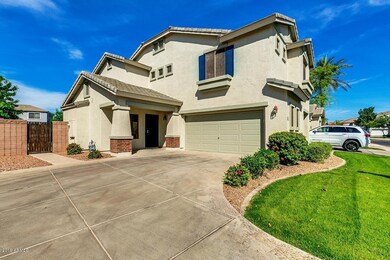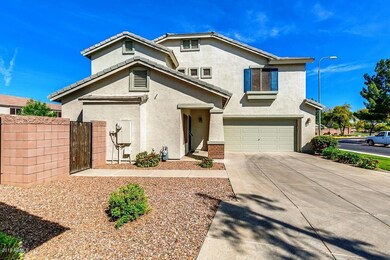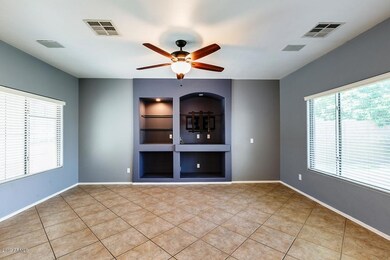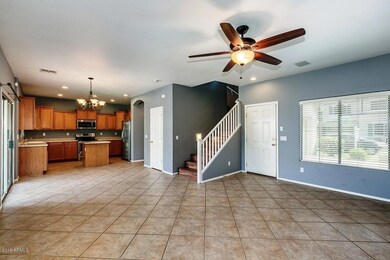
3920 S Laurel Way Chandler, AZ 85286
South Chandler NeighborhoodHighlights
- Wood Flooring
- Heated Community Pool
- Eat-In Kitchen
- Basha Elementary School Rated A
- Covered patio or porch
- Dual Vanity Sinks in Primary Bathroom
About This Home
As of May 2019Adorable Fulton property in the heart of Chandler's Lantana Ranch. You'll love this 3-bedroom split floor plan with 2.5 bathrooms + oversized loft. Kitchen features an island, lots of cabinets, stainless steel appliances and a huge pantry. Upgrades include tile and laminate flooring throughout (NO carpet), neutral 2-tone paint, large bedrooms all with walk-in closets. Step outside to enjoy the covered patio, built in BBQ grill and grassy area. Property backs up to a common green space and offers lots of privacy. Lantana Village features a community pool, children's play area, walking paths, ramada and BBQ. Perfect location with easy access to 202 freeway and top-rated Chandler schools: Basha, San Tan JHS, Perry HS. Don't miss out on an opportunity for ownership with this lovely home.
Last Agent to Sell the Property
William Ryan
Infinity & Associates Real Estate License #BR004517000 Listed on: 04/10/2019
Co-Listed By
Lisa Ryan Whyte
Infinity & Associates Real Estate License #SA553145000
Townhouse Details
Home Type
- Townhome
Est. Annual Taxes
- $1,267
Year Built
- Built in 2004
Lot Details
- 3,788 Sq Ft Lot
- Block Wall Fence
- Front and Back Yard Sprinklers
- Grass Covered Lot
HOA Fees
- $170 Monthly HOA Fees
Parking
- 2 Car Garage
- Side or Rear Entrance to Parking
- Garage Door Opener
Home Design
- Wood Frame Construction
- Tile Roof
- Stucco
Interior Spaces
- 1,737 Sq Ft Home
- 2-Story Property
- Ceiling Fan
Kitchen
- Eat-In Kitchen
- Breakfast Bar
- <<builtInMicrowave>>
- Kitchen Island
Flooring
- Wood
- Laminate
- Tile
Bedrooms and Bathrooms
- 3 Bedrooms
- Primary Bathroom is a Full Bathroom
- 2.5 Bathrooms
- Dual Vanity Sinks in Primary Bathroom
Outdoor Features
- Covered patio or porch
Schools
- Basha Elementary School
- San Tan Elementary Middle School
- Perry High School
Utilities
- Central Air
- Heating Available
- Water Softener
- High Speed Internet
- Cable TV Available
Listing and Financial Details
- Tax Lot 76
- Assessor Parcel Number 303-92-076
Community Details
Overview
- Association fees include ground maintenance, street maintenance
- Kinney Mgmt Association, Phone Number (480) 820-3451
- Built by Fulton Homes
- Lantana Village Subdivision
Recreation
- Community Playground
- Heated Community Pool
Ownership History
Purchase Details
Purchase Details
Home Financials for this Owner
Home Financials are based on the most recent Mortgage that was taken out on this home.Purchase Details
Home Financials for this Owner
Home Financials are based on the most recent Mortgage that was taken out on this home.Purchase Details
Home Financials for this Owner
Home Financials are based on the most recent Mortgage that was taken out on this home.Purchase Details
Home Financials for this Owner
Home Financials are based on the most recent Mortgage that was taken out on this home.Purchase Details
Home Financials for this Owner
Home Financials are based on the most recent Mortgage that was taken out on this home.Purchase Details
Purchase Details
Home Financials for this Owner
Home Financials are based on the most recent Mortgage that was taken out on this home.Similar Homes in Chandler, AZ
Home Values in the Area
Average Home Value in this Area
Purchase History
| Date | Type | Sale Price | Title Company |
|---|---|---|---|
| Quit Claim Deed | -- | Servicelink | |
| Interfamily Deed Transfer | -- | Servicelink | |
| Interfamily Deed Transfer | -- | None Available | |
| Warranty Deed | $280,000 | Chicago Title Agency | |
| Interfamily Deed Transfer | -- | Chicago Title Agency | |
| Warranty Deed | $236,000 | American Title Svc Agency Ll | |
| Cash Sale Deed | $141,000 | Millennium Title Agency Llc | |
| Special Warranty Deed | $163,631 | -- | |
| Cash Sale Deed | $130,103 | -- |
Mortgage History
| Date | Status | Loan Amount | Loan Type |
|---|---|---|---|
| Previous Owner | $252,000 | New Conventional | |
| Previous Owner | $223,600 | New Conventional | |
| Previous Owner | $224,000 | New Conventional | |
| Previous Owner | $224,200 | New Conventional | |
| Previous Owner | $75,000 | Stand Alone Second | |
| Previous Owner | $56,000 | Stand Alone Second | |
| Previous Owner | $24,000 | Stand Alone Second | |
| Previous Owner | $155,449 | New Conventional |
Property History
| Date | Event | Price | Change | Sq Ft Price |
|---|---|---|---|---|
| 05/15/2019 05/15/19 | Sold | $280,000 | 0.0% | $161 / Sq Ft |
| 04/10/2019 04/10/19 | For Sale | $280,000 | +18.6% | $161 / Sq Ft |
| 03/10/2017 03/10/17 | Sold | $236,000 | -1.6% | $136 / Sq Ft |
| 01/19/2017 01/19/17 | Pending | -- | -- | -- |
| 11/30/2016 11/30/16 | Price Changed | $239,900 | -1.9% | $138 / Sq Ft |
| 10/15/2016 10/15/16 | For Sale | $244,500 | 0.0% | $141 / Sq Ft |
| 12/20/2012 12/20/12 | Rented | $1,395 | 0.0% | -- |
| 11/20/2012 11/20/12 | Under Contract | -- | -- | -- |
| 11/02/2012 11/02/12 | For Rent | $1,395 | -- | -- |
Tax History Compared to Growth
Tax History
| Year | Tax Paid | Tax Assessment Tax Assessment Total Assessment is a certain percentage of the fair market value that is determined by local assessors to be the total taxable value of land and additions on the property. | Land | Improvement |
|---|---|---|---|---|
| 2025 | $1,384 | $17,779 | -- | -- |
| 2024 | $1,356 | $16,932 | -- | -- |
| 2023 | $1,356 | $31,200 | $6,240 | $24,960 |
| 2022 | $1,309 | $25,460 | $5,090 | $20,370 |
| 2021 | $1,368 | $23,520 | $4,700 | $18,820 |
| 2020 | $1,361 | $22,410 | $4,480 | $17,930 |
| 2019 | $1,310 | $20,460 | $4,090 | $16,370 |
| 2018 | $1,267 | $19,250 | $3,850 | $15,400 |
| 2017 | $1,182 | $17,400 | $3,480 | $13,920 |
| 2016 | $1,364 | $17,730 | $3,540 | $14,190 |
| 2015 | $1,306 | $15,350 | $3,070 | $12,280 |
Agents Affiliated with this Home
-
W
Seller's Agent in 2019
William Ryan
Infinity & Associates Real Estate
-
L
Seller Co-Listing Agent in 2019
Lisa Ryan Whyte
Infinity & Associates Real Estate
-
Linda Olchawa
L
Buyer's Agent in 2019
Linda Olchawa
DeLex Realty
(602) 743-7906
1 in this area
9 Total Sales
-
Melisa Bruhn
M
Seller's Agent in 2017
Melisa Bruhn
MacLay Real Estate
(480) 275-2821
5 Total Sales
-
C
Buyer's Agent in 2017
Charles Duck
Blackwing Real Estate
-
T
Seller's Agent in 2012
Thomas P. Domschke
Visionary Properties
Map
Source: Arizona Regional Multiple Listing Service (ARMLS)
MLS Number: 5909207
APN: 303-92-076
- 3932 S Crosscreek Dr
- 3855 S Mcqueen Rd Unit C12
- 3855 S Mcqueen Rd Unit 24
- 1405 E Aloe Dr
- 1060 E Yellowstone Place
- 1090 E Yellowstone Place
- Ocotillo Rd & McQueen Rd
- Ocotillo Rd & McQueen Rd
- Ocotillo Rd & McQueen Rd
- Ocotillo Rd & McQueen Rd
- 3900 S Velero St
- 1342 E Jade Dr
- 1474 E Locust Dr
- 11811 E Ocotillo Rd
- 1612 E Zion Way
- 4236 S John Way
- 1707 E Carob Dr
- 22239 S 118th St
- 1805 E Aloe Place
- 3680 S Tower Ave
