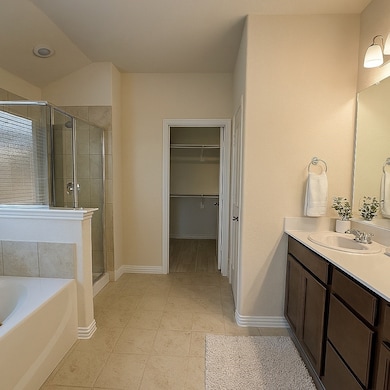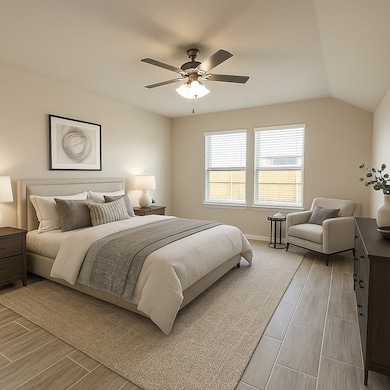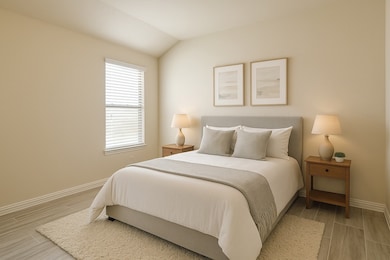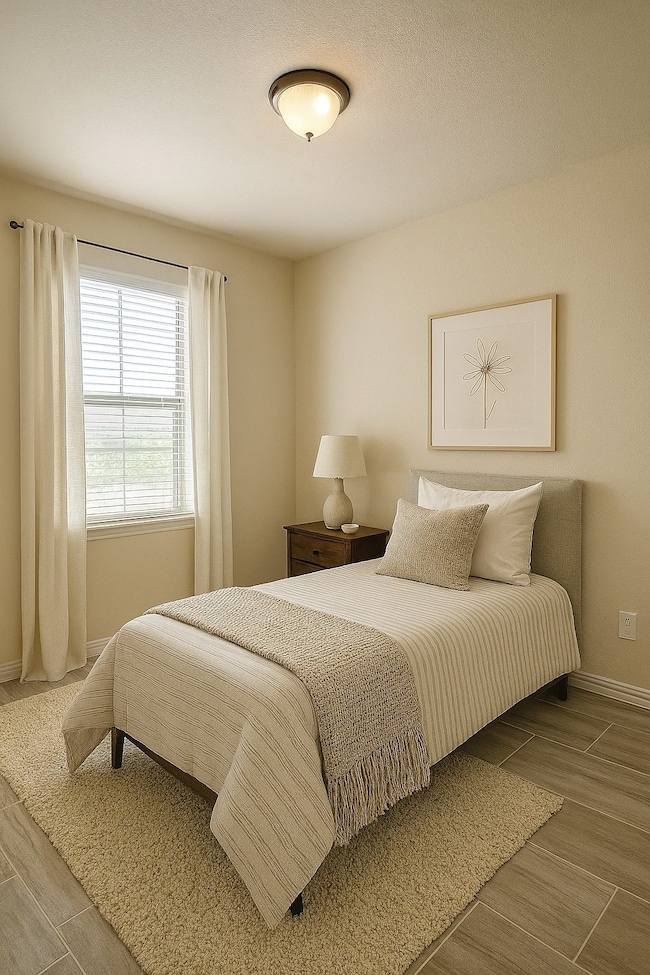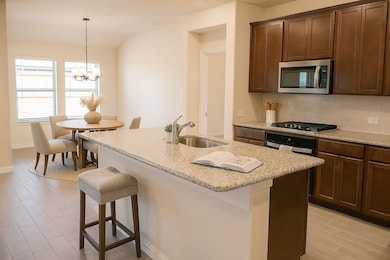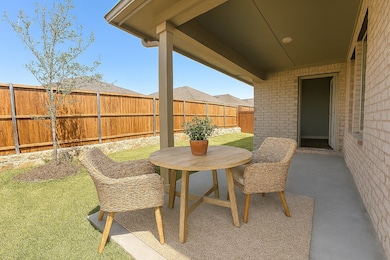3920 Turquoise Ave Celina, TX 75009
Highlights
- Open Floorplan
- Traditional Architecture
- Community Pool
- Moore Middle School Rated A-
- Granite Countertops
- Covered patio or porch
About This Home
Welcome to your next home sweet home in Celina! This stunning 4-bedroom, 2-bath single-story home was freshly built in 2025 and offers a warm, light-filled interior with a spacious open layout and high-end finishes throughout. Designed for both comfort and style, the heart of the home features an inviting living and dining space perfect for relaxing evenings or entertaining guests. The dream kitchen includes granite countertops, a gas cooktop, stainless steel appliances, and a large walk-in pantry. The spa-like primary suite boasts separate vanities, an oversized shower, and a generous walk-in closet. A thoughtful two-way bathroom design adds functionality for families, while gorgeous wood-look tile flows throughout the main living areas. Step outside to enjoy the covered patio and private backyard—ideal for morning coffee or evening BBQs. The garage is EV charger ready, and the home is energy-efficient with modern upgrades throughout.
Located within walking distance of Celina High School and just minutes from Preston Road, the Gates of Prosper, and downtown Celina. Future Costco and Walmart developments are nearby, adding even more convenience. Residents of the Chalk Hill community enjoy access to a neighborhood pool, parks, playgrounds, and scenic walking trails.
Now available—don’t miss your chance to call this beautifully upgraded home your own!
Listing Agent
Funk Realty Group, LLC Brokerage Phone: 972-716-3865 License #0804140 Listed on: 07/18/2025
Home Details
Home Type
- Single Family
Year Built
- Built in 2025
Lot Details
- 5,301 Sq Ft Lot
- Wood Fence
- Landscaped
- Back Yard
HOA Fees
- $75 Monthly HOA Fees
Parking
- 2 Car Attached Garage
- Driveway
Home Design
- Traditional Architecture
- Brick Exterior Construction
- Composition Roof
Interior Spaces
- 2,065 Sq Ft Home
- 1-Story Property
- Open Floorplan
- Ceiling Fan
- Window Treatments
- Tile Flooring
- Fire and Smoke Detector
Kitchen
- Eat-In Kitchen
- Gas Cooktop
- Microwave
- Dishwasher
- Kitchen Island
- Granite Countertops
- Disposal
Bedrooms and Bathrooms
- 4 Bedrooms
- Walk-In Closet
- 2 Full Bathrooms
Laundry
- Dryer
- Washer
Outdoor Features
- Covered patio or porch
Schools
- Bobby Ray-Afton Martin Elementary School
- Celina High School
Utilities
- Central Heating and Cooling System
- High Speed Internet
Listing and Financial Details
- Residential Lease
- Property Available on 7/18/25
- Tenant pays for all utilities
- 12 Month Lease Term
- Legal Lot and Block 16 / L
Community Details
Overview
- Association fees include all facilities, ground maintenance
- Essex Association Management Association
- Chalk Hill Subdivision
Recreation
- Community Pool
- Park
Pet Policy
- No Pets Allowed
Map
Source: North Texas Real Estate Information Systems (NTREIS)
MLS Number: 21005332
- 4001 Malachite Dr
- 4004 Turquoise Ave
- 4004 Limestone Bluff Dr
- 4004 Amethyst Dr
- 4012 Amethyst Dr
- 1605 Topaz Trail
- 4121 Amethyst Dr
- 1508 Kade Ave
- 1612 Basalt Ln
- 1608 Basalt Ln
- 3908 Jasper Ln
- 1604 Basalt Ln
- 1437 Topaz Trail
- 3921 Jade Dr
- 1417 Topaz Trail
- 1413 Topaz Trail
- 3913 Kylee Ln
- 1312 Hutchings Ct
- 1309 Hutchings Ct
- 1304 Johnson Dr
- 3909 Malachite Dr
- 3917 Amethyst Dr
- 3916 Amethyst Dr
- 3920 River Rock Ave
- 3928 Jasper Ln
- 3904 Jasper Ln
- 1342 Kade Ave
- 1304 Johnson Dr
- 3912 Burks Ct
- 1129 Rountree Ct
- 1640 Ranch House Rd
- 1512 Green Valley Way
- 2929 Open Range Dr
- 2916 Crossbow Ln
- 1712 Tapadero Ln
- 9004 County Road 101
- 3312 Autumn Sage Dr
- 412 Robinia Rd
- 500 Hoot Owl Hill
- 1329 Bateman Ln

