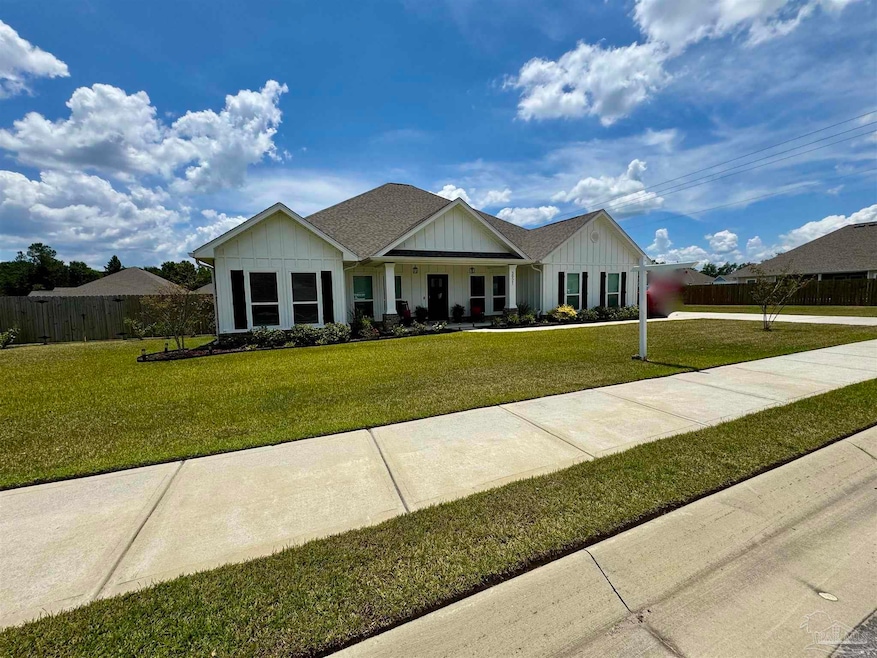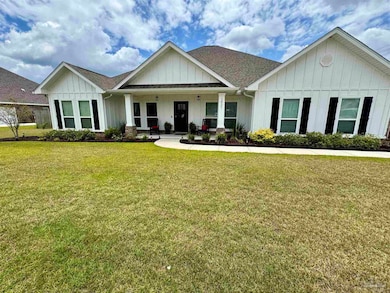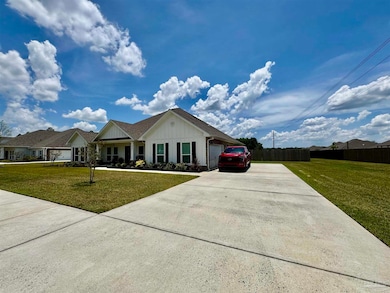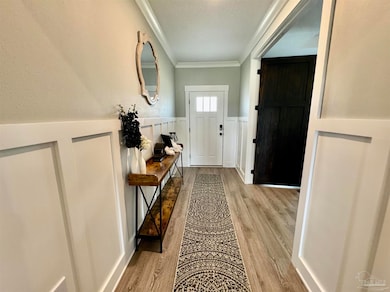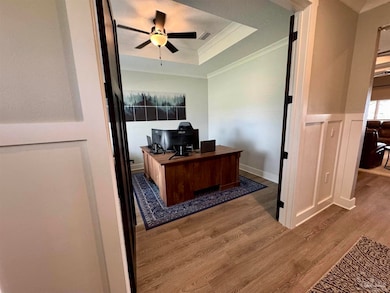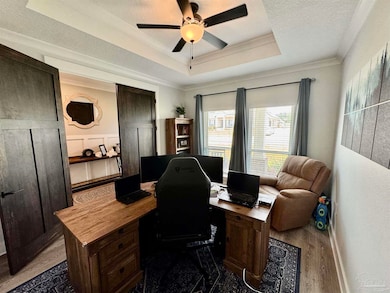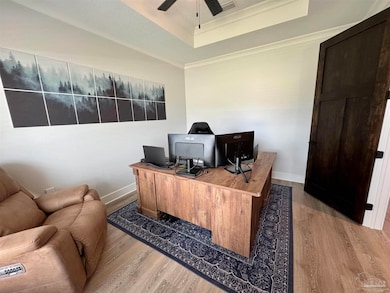
Highlights
- Lanai
- High Ceiling
- Community Pool
- S.S. Dixon Intermediate School Rated A-
- Granite Countertops
- Home Office
About This Home
You don't want to miss this one. 3921 Amble Way is an absolutely amazing home, packed with upgrades and sits on .52 acres, in the highly desirable Robinson Estates located off of W. Spencer Field Road in Pace, Fl. Zoned for some of the best schools in the area with Pace High, Sims Middle, and Dixon Elementary all within 5 minutes. Wallace Lake K-8 is also within 10 minutes. All shopping/amenities that Pace and Milton have to offer are within 10 minutes. Downtown Pensacola, Whiting Field, UWF, PSC, Airports, and more are all within a 30 minute drive. Pensacola Beach and NAS Pensacola are within 45 minutes. This exceptional floorplan is a 4 bed, 3 bath design that offers many upgrades to include a gourmet kitchen, formal dining room, an office/flex room, large covered patio, massive open living room with 14' tray ceiling, and split floor plan. The gorgeous gourmet kitchen offers a large granite island with cabinet storage on both sides, granite countertops, stainless steel appliances, wall oven, electric cooktop, and custom hood vent. All of the bathrooms also have upgraded beautiful granite countertops with under-mount sinks. Luxury vinyl flooring throughout the house with high quality plush carpet in the bedrooms. The office/study is enclosed with custom doors. The custom stone fireplace feature wall with a high-end electric fireplace and custom mantle is absolutely stunning. Each of the bedrooms include custom designed closets. The attic does include decking for your additional storage needs. The backyard with extended pavers provides the perfect outdoor living space. Washer and dryer are not included. This is the home you have been looking for. Schedule your tour today!!
Home Details
Home Type
- Single Family
Est. Annual Taxes
- $4,250
Year Built
- Built in 2022
Lot Details
- 0.52 Acre Lot
- Privacy Fence
- Back Yard Fenced
Parking
- 2 Car Garage
- Side or Rear Entrance to Parking
Home Design
- Brick Exterior Construction
- Slab Foundation
- Frame Construction
- Ridge Vents on the Roof
Interior Spaces
- 3,007 Sq Ft Home
- 1-Story Property
- Crown Molding
- Tray Ceiling
- High Ceiling
- Ceiling Fan
- Recessed Lighting
- Electric Fireplace
- Shutters
- Blinds
- Insulated Doors
- Formal Dining Room
- Home Office
- Carpet
- Washer and Dryer Hookup
Kitchen
- Breakfast Area or Nook
- Oven
- Built-In Microwave
- Dishwasher
- Kitchen Island
- Granite Countertops
- Disposal
Bedrooms and Bathrooms
- 4 Bedrooms
- 3 Full Bathrooms
Home Security
- Home Security System
- High Impact Windows
Eco-Friendly Details
- Energy-Efficient Insulation
Outdoor Features
- Patio
- Lanai
- Rain Gutters
- Porch
Schools
- Dixon Elementary School
- SIMS Middle School
- Pace High School
Utilities
- Central Heating and Cooling System
- Baseboard Heating
- Underground Utilities
- Electric Water Heater
- High Speed Internet
- Cable TV Available
Listing and Financial Details
- Tenant pays for all utilities
- Assessor Parcel Number 332N29344500E000130
Community Details
Overview
- Robinson Estates Subdivision
Recreation
- Community Pool
Pet Policy
- Dogs Allowed
Map
About the Listing Agent

I am a retired Marine with 20 years of service. I have personally purchased, sold, and/or managed rental homes throughout the past 15+ years. These real estate transactions have given me a unique insight into what renters, buyers, sellers, and investors are looking for in a real estate professional. I am a certified real estate Military Relocation Professional and also have an educational background in Finance, Business Administration, and Homeland Security with bachelors' and master's
Christopher's Other Listings
Source: Pensacola Association of REALTORS®
MLS Number: 667871
APN: 33-2N-29-3445-00E00-0130
- 3944 Amble Way
- 5549 Blake Ln
- 5659 Blake Ln
- 4177 Equestrian Blvd
- 3942 Flour Mill Cir
- 3972 Flour Mill Cir
- 4097 Heart Pine Ln
- 4137 Heart Pine Ln
- 4093 Heart Pine Ln
- 5649 Cane Syrup Cir
- 5910 Danbury Blvd
- 5473 Tucker Cir
- 5722 Conley Ct
- 3933 Redbud Ln
- 5613 Cane Syrup Cir
- 5530 Tucker Cir
- 5652 Thistledown Ct
- 3920 Shady Grove Dr
- 3916 Shady Grove Dr
- 5775 Conley Ct
- 5709 Danbury Blvd
- 4066 Blaney Ln
- 5485 Tucker Cir
- 5772 Conley Ct
- 5560 Tucker Cir
- 3877 Ranch Rd
- 3826 Ranch Rd
- 3782 Hawks Landing Cir
- 5322 Parkside Dr
- 5317 Parkside Dr
- 3818 Ranch Rd
- 5870 Pescara Dr
- 5067 Serry Ln
- 4902 Chads Cir
- 5341 English Oak Dr
- 4923 Makenna Cir
- 4711 Determination Ct
- 4563 Perception Cir
- 5860 Murmur Trail
- 3526 Jubilee Dr
