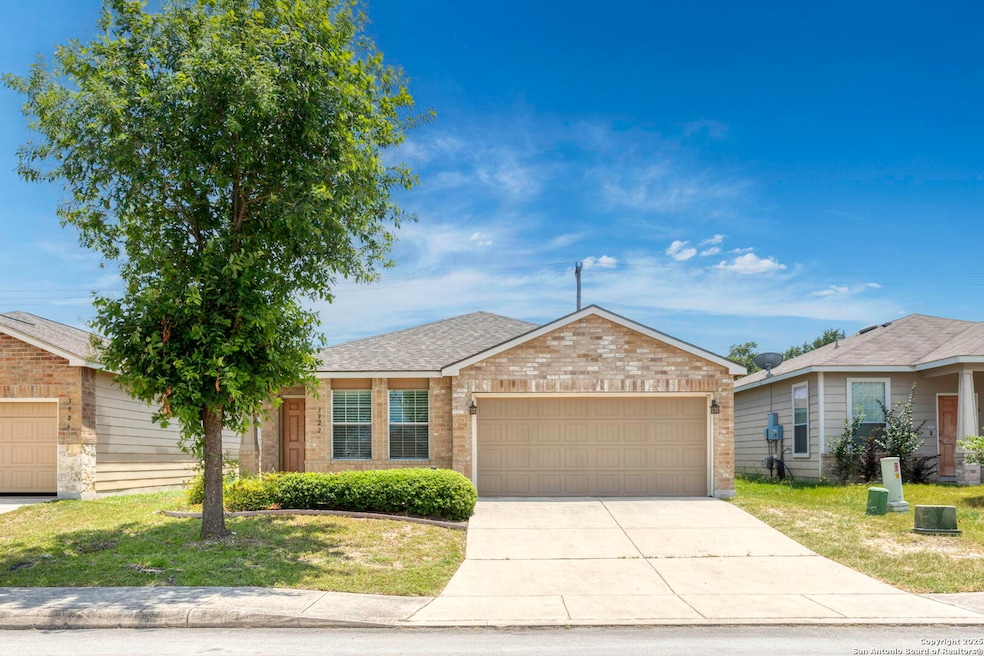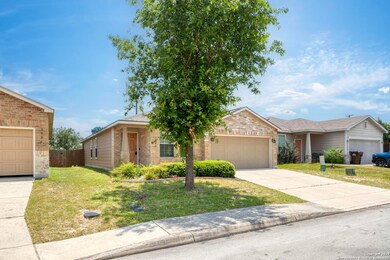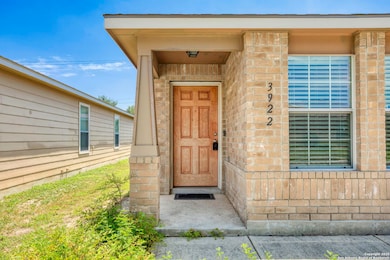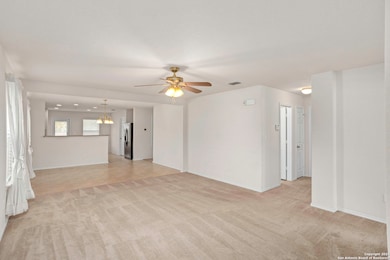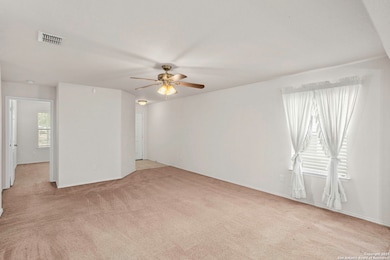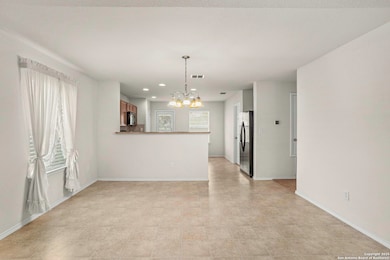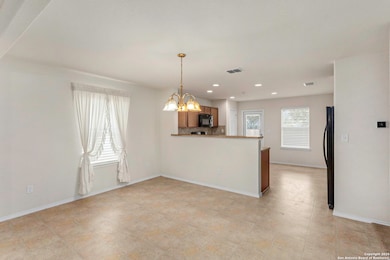3922 Bent Grass San Antonio, TX 78261
Bulverde NeighborhoodHighlights
- Walk-In Pantry
- Central Heating and Cooling System
- Ceiling Fan
- Cibolo Green Elementary School Rated A
- Combination Dining and Living Room
- Carpet
About This Home
Spacious, Stylish, and Perfectly Located in the desirable Bulverde Village subdivision. This charming property offers an exceptional blend of modern comfort and convenience with its 3 bedrooms and 2 bathrooms. Ideal for individuals or those seeking spacious living, this home is designed to meet all your needs. The heart of this home is undoubtedly its stunning kitchen. Equipped with modern stainless steel appliances, a versatile island for extra workspace or casual dining, a beautiful tile backsplash, and ample cabinets for storage, this kitchen is a culinary enthusiast's dream come true. Your outdoor patio is the perfect spot for hosting gatherings, enjoying your morning coffee, or simply unwinding after a long day. Location is everything, and this property doesn't disappoint. Situated just minutes away from the luxurious JW Marriott Resort & Spa, you'll have access to world-class amenities and relaxation whenever you desire. An array of dining options also surrounds you, ensuring you'll always have new places to explore. Families will appreciate the excellent schools in the area, making this property an ideal choice for those looking to provide quality education for themselves or their children.
Listing Agent
Joseph Rothrock
Red Wagon Properties Listed on: 05/24/2025
Home Details
Home Type
- Single Family
Est. Annual Taxes
- $1,286
Year Built
- Built in 2012
Parking
- 2 Car Garage
Home Design
- Slab Foundation
- Composition Roof
Interior Spaces
- 1,532 Sq Ft Home
- 1-Story Property
- Ceiling Fan
- Window Treatments
- Combination Dining and Living Room
- Carpet
Kitchen
- Walk-In Pantry
- <<selfCleaningOvenToken>>
- Cooktop<<rangeHoodToken>>
- <<microwave>>
- Dishwasher
- Disposal
Bedrooms and Bathrooms
- 3 Bedrooms
- 2 Full Bathrooms
Laundry
- Dryer
- Washer
Schools
- Cibologreen Elementary School
- Texhill Middle School
- Johnson High School
Additional Features
- 5,401 Sq Ft Lot
- Central Heating and Cooling System
Community Details
- Bulverde Village Subdivision
Listing and Financial Details
- Rent includes noinc
- Assessor Parcel Number 049009680790
Map
Source: San Antonio Board of REALTORS®
MLS Number: 1869968
APN: 04900-968-0790
- 3858 Bent Grass
- 4016 Abasolo
- 4022 Abasolo
- 24230 Invitation Oak
- 4023 Ashleaf Pecan
- 24215 Desert Ash
- 3919 El Chamizal
- 4035 Abasolo
- 25022 Dulzura
- 4104 Abasolo
- 3839 Mahogany Cove
- 3823 Luz Del Faro
- 3826 Luz Del Faro
- 4020 Luz Del Faro
- 24008 Gavarra
- 24342 Mateo Ridge
- 3714 Verrado
- 24502 Emilia Way
- 23204 Fossil Peak
- 4111 Monteverde Run
- 3830 Texas Hawthorn
- 24346 Invitation Oak
- 3819 Torey Mesquite
- 24707 Corral Gables
- 4092 Tpc Pkwy
- 24912 Remington Oaks
- 24218 Waterwell Oaks
- 24238 Waterwell Oaks
- 24718 Las Pilas
- 24718 Malka
- 4130 Cibolo Canyons
- 25043 Las Pilas
- 3526 Alamo Greens
- 25223 Cambridge Well
- 24103 Waterhole Ln
- 3415 Highline Tr
- 3415 Highline Trail
- 25434 Longbranch Run
- 3826 Sumantra Cliff
- 23914 Western Meadow
