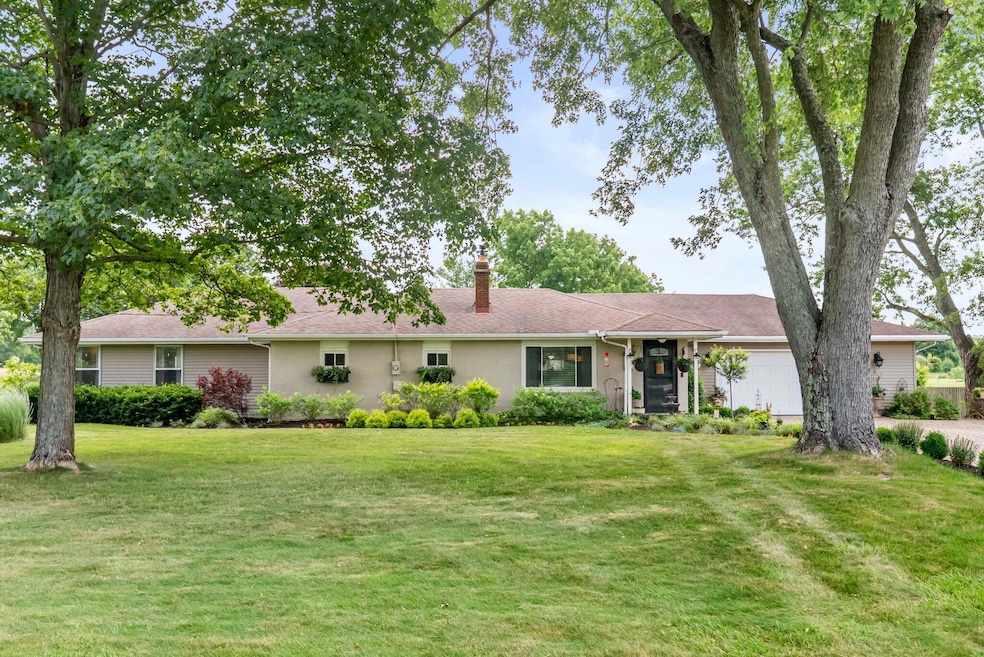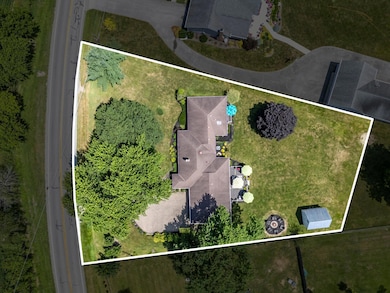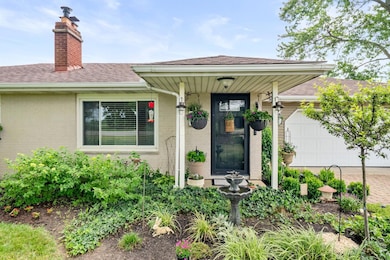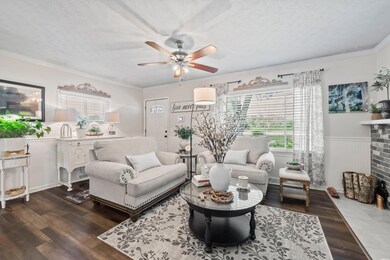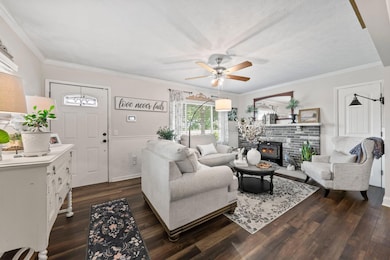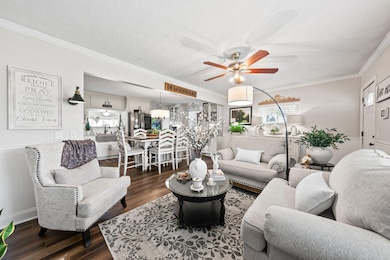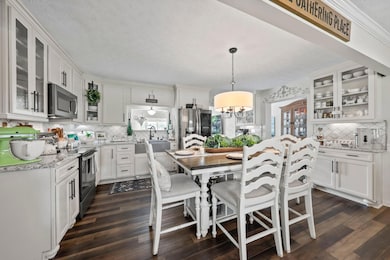
3922 Georgesville-Wrightsville Rd Grove City, OH 43123
Estimated payment $2,675/month
Highlights
- Very Popular Property
- Deck
- Great Room
- 0.71 Acre Lot
- Ranch Style House
- Fireplace
About This Home
The Best of Both Worlds | Country Living & City Amenities | Where modern comfort meets timeless charm in a peaceful country setting. Set on just under an acre, this beautifully renovated ranch sits across from a picturesque farm and backs to open space with protected land behind it — the Darby Creek Metro Park Preserve.
The paver driveway and well-kept landscaping set the tone before you even walk through the door. Inside, you'll find a cozy and functional layout with high-end LVP flooring throughout. The living room flows right into the kitchen, which has been completely updated with custom cabinetry, a deep basin sink, stainless steel appliances, and thoughtful touches like a cookie sheet cabinet and built-in spice storage — every detail was considered.
One of my favorite spots in the house is the sunken family room in the back — it has tall cathedral ceilings and huge windows that showcase the beautiful backyard. Whether you're hosting, relaxing, or enjoying morning coffee, it's a space you'll love spending time in.
The home offers 3 bedrooms and 2 full bathrooms, both completely updated. The first bath is stylish and wheelchair accessible. The owner's suite is huge and has a sliding door that leads right out to the back deck — perfect for unwinding after a long day or sneaking out to the garden in your pajamas. The private bath features a large, tiled shower and a vintage armoire that fits perfectly and will stay with the home.
There's also a mudroom, laundry room, and utility closet — so everything has its place — and an oversized two-car garage that gives you plenty of room for storage, hobbies, or even a workshop. HVAC was replaced in 2021, so that's already taken care of.
All of this, tucked away on a quiet country road — yet just minutes from Grove City's conveniences. Enjoy quick access to local favorites like Trapper John's Canoe Livery, Hickory Hills Golf Club, and the miles of walking trails at Darby Park.
Listing Agent
Howard Hanna Real Estate Svcs License #2013002619 Listed on: 07/13/2025

Home Details
Home Type
- Single Family
Est. Annual Taxes
- $3,532
Year Built
- Built in 1960
Lot Details
- 0.71 Acre Lot
Parking
- 2 Car Attached Garage
Home Design
- Ranch Style House
- Brick Exterior Construction
- Block Foundation
- Vinyl Siding
Interior Spaces
- 1,765 Sq Ft Home
- Fireplace
- Insulated Windows
- Great Room
- Family Room
- Basement
- Crawl Space
- Laundry on main level
Kitchen
- Electric Range
- <<microwave>>
Flooring
- Carpet
- Laminate
- Ceramic Tile
Bedrooms and Bathrooms
- 3 Main Level Bedrooms
- In-Law or Guest Suite
- 2 Full Bathrooms
Outdoor Features
- Deck
- Patio
- Shed
- Storage Shed
Utilities
- Forced Air Heating and Cooling System
- Water Filtration System
- Well
- Electric Water Heater
- Private Sewer
Listing and Financial Details
- Assessor Parcel Number 230-000894
Map
Home Values in the Area
Average Home Value in this Area
Tax History
| Year | Tax Paid | Tax Assessment Tax Assessment Total Assessment is a certain percentage of the fair market value that is determined by local assessors to be the total taxable value of land and additions on the property. | Land | Improvement |
|---|---|---|---|---|
| 2024 | $3,532 | $89,430 | $8,260 | $81,170 |
| 2023 | $3,186 | $89,425 | $8,260 | $81,165 |
| 2022 | $3,438 | $71,400 | $8,680 | $62,720 |
| 2021 | $3,500 | $71,400 | $8,680 | $62,720 |
| 2020 | $3,451 | $70,840 | $8,680 | $62,160 |
| 2019 | $3,738 | $59,050 | $7,250 | $51,800 |
| 2018 | $3,547 | $59,050 | $7,250 | $51,800 |
| 2017 | $3,709 | $59,050 | $7,250 | $51,800 |
| 2016 | $3,370 | $49,070 | $8,820 | $40,250 |
| 2015 | $3,370 | $49,070 | $8,820 | $40,250 |
| 2014 | $3,373 | $49,070 | $8,820 | $40,250 |
| 2013 | $1,686 | $49,070 | $8,820 | $40,250 |
Property History
| Date | Event | Price | Change | Sq Ft Price |
|---|---|---|---|---|
| 07/13/2025 07/13/25 | For Sale | $429,900 | +163.7% | $244 / Sq Ft |
| 03/24/2016 03/24/16 | Sold | $163,000 | +1.9% | $92 / Sq Ft |
| 02/23/2016 02/23/16 | Pending | -- | -- | -- |
| 12/11/2015 12/11/15 | For Sale | $159,900 | +14.3% | $91 / Sq Ft |
| 09/28/2012 09/28/12 | Sold | $139,900 | -15.2% | $79 / Sq Ft |
| 08/29/2012 08/29/12 | Pending | -- | -- | -- |
| 03/25/2012 03/25/12 | For Sale | $164,900 | -- | $93 / Sq Ft |
Purchase History
| Date | Type | Sale Price | Title Company |
|---|---|---|---|
| Warranty Deed | $202,000 | Crown Search Services Box | |
| Warranty Deed | $163,100 | Northwest Select Title Agenc | |
| Warranty Deed | $46,633 | -- | |
| Survivorship Deed | $151,900 | Independent Title | |
| Survivorship Deed | $122,500 | Title First Agency Inc | |
| Deed | $113,900 | -- | |
| Deed | $51,900 | -- | |
| Deed | $39,000 | -- |
Mortgage History
| Date | Status | Loan Amount | Loan Type |
|---|---|---|---|
| Open | $191,000 | No Value Available | |
| Closed | $191,900 | New Conventional | |
| Previous Owner | $160,801 | FHA | |
| Previous Owner | $16,047 | FHA | |
| Previous Owner | $103,000 | New Conventional | |
| Previous Owner | $178,386 | FHA | |
| Previous Owner | $9,000 | Credit Line Revolving | |
| Previous Owner | $158,340 | Stand Alone Second | |
| Previous Owner | $11,663 | Unknown | |
| Previous Owner | $7,561 | Unknown | |
| Previous Owner | $155,066 | FHA | |
| Previous Owner | $151,169 | FHA | |
| Previous Owner | $98,000 | No Value Available | |
| Previous Owner | $63,900 | New Conventional |
Similar Homes in Grove City, OH
Source: Columbus and Central Ohio Regional MLS
MLS Number: 225024970
APN: 230-000894
- 4142 Geo Wrightsville Rd
- 2793 Ohio St
- 4251 Harrisburg Georgesville Rd
- 8525 Lilly Chapel Geo Rd
- 6115 Graessle Rd
- 7677 Opossum Run Rd
- 7673 Opossum Run Rd
- 3100 Kropp Rd
- 5965 Harrisburg Georgesville Rd Unit 183
- 5965 Harrisburg Georgesville Rd Unit Lot 89
- 6971 London Groveport Rd
- 5560 Cedar Dr
- 5085 Lukens Rd
- 6764 London Groveport Rd
- 6774 Lewis Dr
- 6616 London Groveport Rd
- 6140 Harrisburg Georgesville Rd
- 6880 Lilly Chapel Georgesville Rd
- 3499 Rolling Hills Ln
- 9423 London Rd
- 809 Dozer Dr
- 384 Parkdale Dr
- 98 N Franklin St
- 5880 Gazelle Dr
- 1787 Convair Dr
- 6266 Glencairn Cir
- 1719 Ringfield Dr
- 1386 Tilia Ct
- 1900 Cardinal Trail Dr
- 1919 Georgesville Rd
- 5836 Ricardo Dr
- 950 Brushfield Dr
- 6160 Hall Rd
- 915 Galloway Rd
- 5911 Epernay Way
- 5945 Whitehaven Dr
- 810 Sumter St
- 1600 Belvoir Blvd
- 851 Spivey Ln
- 1296 Appleway Dr
