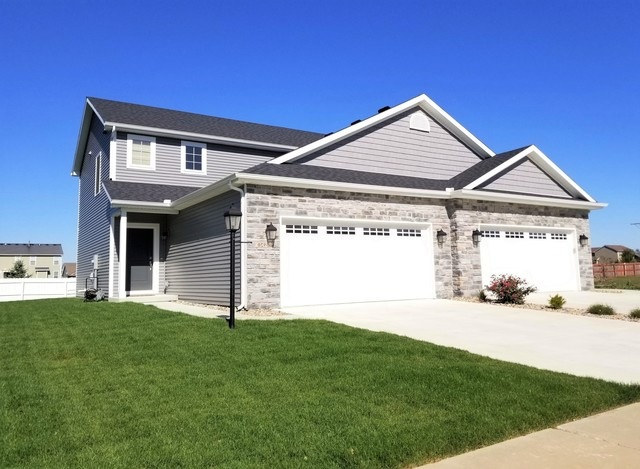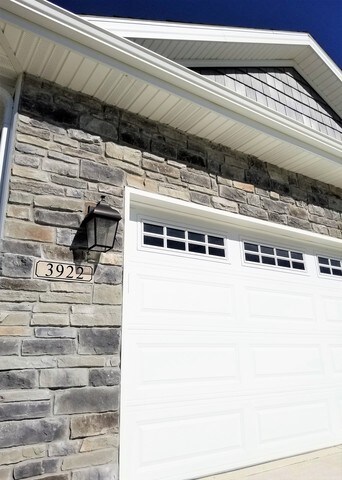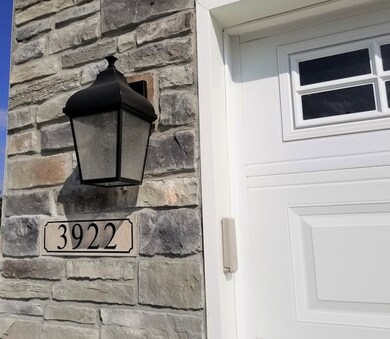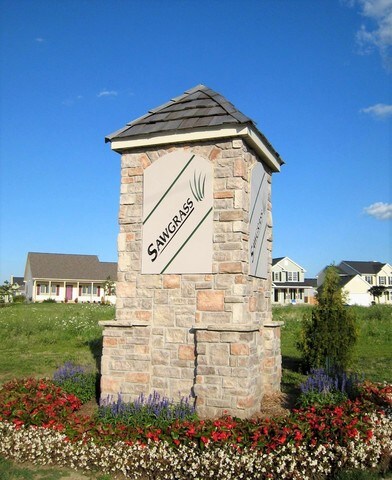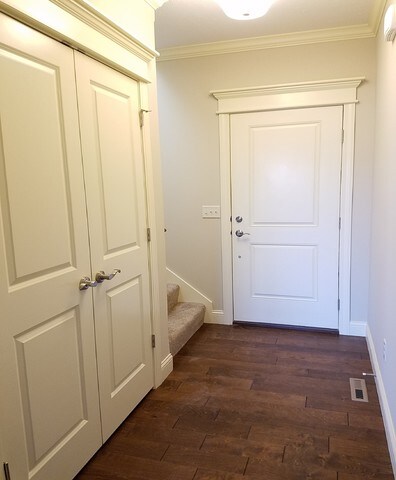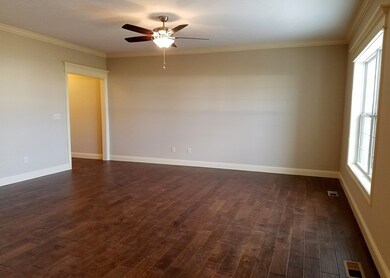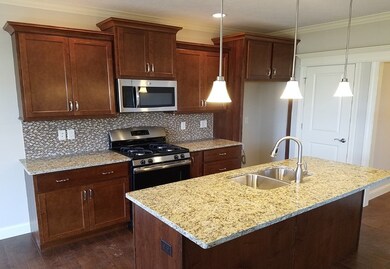
3922 Summer Sage Ct Champaign, IL 61822
Sawgrass NeighborhoodHighlights
- Mud Room
- Attached Garage
- Central Air
- Centennial High School Rated A-
About This Home
As of November 2020Brand-new quality-built home by Signature just finished! Sawgrass location on private cul-de-sac. Fantastic all open layout w/9-ft ceilings features rich wood flooring on entire main level, upscale kitchen cabinetry w/lg center island, special ceramic back-splash, granite counter, stainless appliances & lg pantry, dining area w/French-door to patio & your backyard, drop zone/mud-room w/built-in bench & bins plus a separate laundry rm. Amazing master suite w/granite double-sink vanity, lg 5-ft shower w/dramatic custom tile, lg WIC & crown molding. Full basement, already fully insulated & ready for to finish out for future expansion of extra family room, 4th bedroom & another full bath plus storage area. Very efficient & well insulated home w/ high-eff furnace, A/C & water heater. WOW!
Last Agent to Sell the Property
RE/MAX REALTY ASSOCIATES-CHA License #475126018 Listed on: 01/31/2017

Last Buyer's Agent
Debbie Hensleigh
Beringer Realty License #471003075
Townhouse Details
Home Type
- Townhome
Est. Annual Taxes
- $7,535
Year Built
- 2017
HOA Fees
- $8 per month
Parking
- Attached Garage
- Parking Included in Price
Home Design
- Stone Siding
- Vinyl Siding
Interior Spaces
- Primary Bathroom is a Full Bathroom
- Mud Room
- Entrance Foyer
- Unfinished Basement
- Basement Fills Entire Space Under The House
Utilities
- Central Air
- Heating System Uses Gas
Community Details
- Pets Allowed
Ownership History
Purchase Details
Home Financials for this Owner
Home Financials are based on the most recent Mortgage that was taken out on this home.Purchase Details
Home Financials for this Owner
Home Financials are based on the most recent Mortgage that was taken out on this home.Similar Homes in Champaign, IL
Home Values in the Area
Average Home Value in this Area
Purchase History
| Date | Type | Sale Price | Title Company |
|---|---|---|---|
| Warranty Deed | $221,500 | Allied Capital Title | |
| Warranty Deed | $212,000 | First Community Title |
Mortgage History
| Date | Status | Loan Amount | Loan Type |
|---|---|---|---|
| Open | $210,425 | New Conventional | |
| Previous Owner | $201,400 | New Conventional | |
| Previous Owner | $190,489 | Stand Alone Refi Refinance Of Original Loan |
Property History
| Date | Event | Price | Change | Sq Ft Price |
|---|---|---|---|---|
| 11/19/2020 11/19/20 | Sold | $221,500 | +0.7% | $138 / Sq Ft |
| 10/03/2020 10/03/20 | Pending | -- | -- | -- |
| 09/25/2020 09/25/20 | For Sale | $220,000 | +3.8% | $138 / Sq Ft |
| 01/18/2018 01/18/18 | Sold | $212,000 | +8.8% | $133 / Sq Ft |
| 12/18/2017 12/18/17 | Pending | -- | -- | -- |
| 01/31/2017 01/31/17 | For Sale | $194,900 | -- | $122 / Sq Ft |
Tax History Compared to Growth
Tax History
| Year | Tax Paid | Tax Assessment Tax Assessment Total Assessment is a certain percentage of the fair market value that is determined by local assessors to be the total taxable value of land and additions on the property. | Land | Improvement |
|---|---|---|---|---|
| 2024 | $7,535 | $98,340 | $8,690 | $89,650 |
| 2023 | $7,535 | $89,560 | $7,910 | $81,650 |
| 2022 | $7,046 | $82,620 | $7,300 | $75,320 |
| 2021 | $6,866 | $81,000 | $7,160 | $73,840 |
| 2020 | $6,590 | $77,880 | $6,880 | $71,000 |
| 2019 | $6,368 | $76,280 | $6,740 | $69,540 |
| 2018 | $6,215 | $75,070 | $6,630 | $68,440 |
| 2017 | $5,971 | $66,080 | $6,370 | $59,710 |
| 2016 | $516 | $6,240 | $6,240 | $0 |
| 2015 | $520 | $6,130 | $6,130 | $0 |
| 2014 | $516 | $6,130 | $6,130 | $0 |
| 2013 | $511 | $6,130 | $6,130 | $0 |
Agents Affiliated with this Home
-
D
Seller's Agent in 2020
Debbie Hensleigh
Beringer Realty
-
Jeffery Barkstall

Buyer's Agent in 2020
Jeffery Barkstall
Heartland Real Estate of Central Illinois, Inc
(217) 637-0374
3 in this area
56 Total Sales
-
Bradley Coats

Seller's Agent in 2018
Bradley Coats
RE/MAX
(217) 840-2064
1 in this area
85 Total Sales
Map
Source: Midwest Real Estate Data (MRED)
MLS Number: MRD09491184
APN: 41-20-09-104-019
- 3911 Summer Sage Ct
- 3908 Summer Sage Ct
- 3938 Summer Sage Ct
- 4005 Pebblebrook Ln
- 3807 Sandstone Dr
- 1313 W Ridge Ln
- 3716 Balcary Bay Unit 3716
- 1407 Sand Dollar Dr
- 1409 Sand Dollar Dr
- 1321 W Ridge Ln
- 3811 Boulder Ridge Dr
- 3905 Boulder Ridge Dr
- 1318 Myrtle Beach Ave
- 1320 Myrtle Beach Ave
- 1406 Myrtle Beach Ave
- 3901 Tallgrass Dr
- 800 Sedgegrass Dr
- 3711 Boulder Ridge Dr
- 3709 Boulder Ridge Dr
- 733 Sedgegrass Dr
