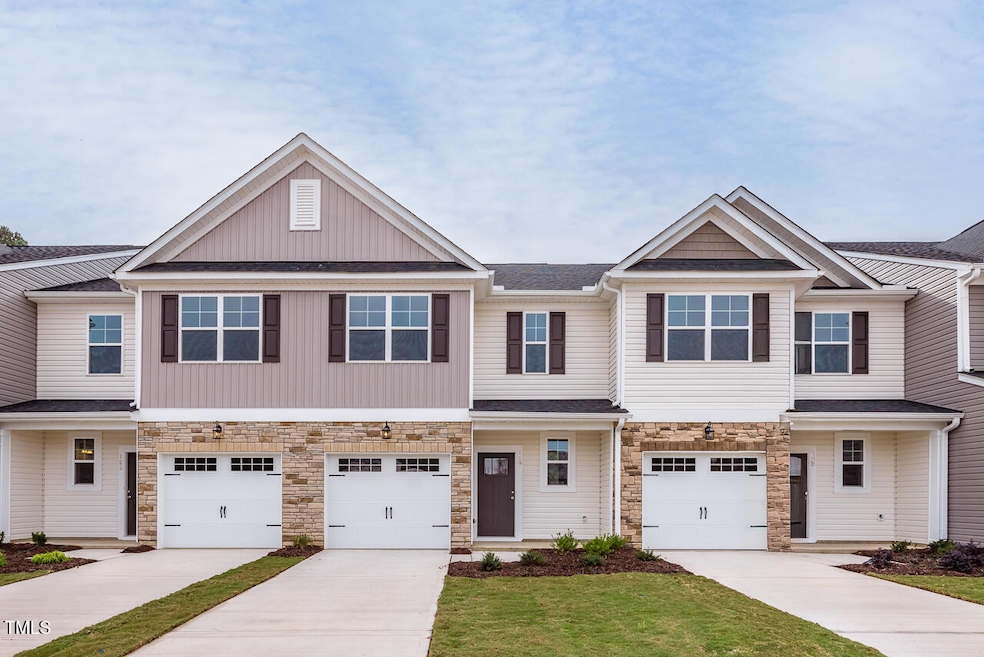
PENDING
NEW CONSTRUCTION
3922 Well Fleet Dr Fuquay Varina, NC 27526
Estimated payment $2,160/month
Total Views
8
3
Beds
2.5
Baths
1,713
Sq Ft
$182
Price per Sq Ft
Highlights
- New Construction
- Transitional Architecture
- Luxury Vinyl Tile Flooring
- Willow Springs Elementary School Rated A
- 1 Car Attached Garage
- Central Air
About This Home
Pending. Closing by end of July.
Townhouse Details
Home Type
- Townhome
Est. Annual Taxes
- $3,200
Year Built
- Built in 2025 | New Construction
Lot Details
- 2,178 Sq Ft Lot
HOA Fees
- $165 Monthly HOA Fees
Parking
- 1 Car Attached Garage
Home Design
- Home is estimated to be completed on 7/28/25
- Transitional Architecture
- Slab Foundation
- Frame Construction
- Architectural Shingle Roof
- Vinyl Siding
Interior Spaces
- 1,713 Sq Ft Home
- 2-Story Property
Flooring
- Carpet
- Luxury Vinyl Tile
Bedrooms and Bathrooms
- 3 Bedrooms
Schools
- Willow Springs Elementary School
- Herbert Akins Road Middle School
- Willow Spring High School
Utilities
- Central Air
- Heating Available
Community Details
- Association fees include ground maintenance
- Charleston Management Association, Phone Number (919) 847-3003
- Springvale Townhomes Subdivision
Listing and Financial Details
- Assessor Parcel Number 0676993522
Map
Create a Home Valuation Report for This Property
The Home Valuation Report is an in-depth analysis detailing your home's value as well as a comparison with similar homes in the area
Home Values in the Area
Average Home Value in this Area
Property History
| Date | Event | Price | Change | Sq Ft Price |
|---|---|---|---|---|
| 05/30/2025 05/30/25 | Pending | -- | -- | -- |
| 05/30/2025 05/30/25 | For Sale | $312,000 | -- | $182 / Sq Ft |
Source: Doorify MLS
Similar Homes in the area
Source: Doorify MLS
MLS Number: 10099685
Nearby Homes
- 3924 Well Fleet Dr
- 3918 Well Fleet Dr
- 3920 Well Fleet Dr
- 3856 Well Fleet Dr
- 3916 Well Fleet Dr
- 3854 Well Fleet Dr
- 3860 Well Fleet Dr
- 7132 Deer Brook St
- 4125 Olde Judd Dr
- 3333 Sandy Meadow Dr
- 5211 Red Crimson Dr
- 5209 Red Crimson Dr
- 5207 Red Crimson Dr
- 5205 Red Crimson Dr
- 5203 Red Crimson Dr
- 5239 Red Crimson Dr
- 5237 Red Crimson Dr
- 5235 Red Crimson Dr
- 5233 Red Crimson Dr
- 5231 Red Crimson Dr
