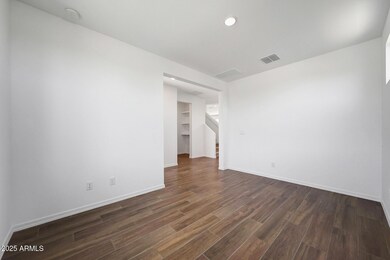
3923 S 241st Ln Buckeye, AZ 85326
Estimated payment $2,430/month
Highlights
- Covered patio or porch
- Double Pane Windows
- Community Playground
- Eat-In Kitchen
- Dual Vanity Sinks in Primary Bathroom
- Tile Flooring
About This Home
Move-In Ready Sienna by Mattamy Homes! This stunning Sienna floorplan offers the perfect blend of comfort and style with a thoughtfully designed layout and elegant finishes throughout. The gourmet-style kitchen features crisp white cabinetry, built-in stainless steel appliances, a gas cooktop, and plenty of space for cooking and entertaining.
Enjoy durable tile flooring throughout the main living areas, with plush carpeting in the bedrooms and second story for added comfort. Located on a premium corner lot that backs to a peaceful common area, you'll love the added privacy of no neighbor behind. Includes Move in package Refrigerator, washer/dryer and blinds.
Home Details
Home Type
- Single Family
Est. Annual Taxes
- $81
Year Built
- Built in 2025 | Under Construction
Lot Details
- 5,676 Sq Ft Lot
- Desert faces the front of the property
- Block Wall Fence
HOA Fees
- $85 Monthly HOA Fees
Parking
- 2.5 Car Garage
- 2 Open Parking Spaces
- Garage Door Opener
Home Design
- Wood Frame Construction
- Cellulose Insulation
- Tile Roof
- Concrete Roof
- Stucco
Interior Spaces
- 2,286 Sq Ft Home
- 2-Story Property
- Ceiling height of 9 feet or more
- Double Pane Windows
- Low Emissivity Windows
- Vinyl Clad Windows
- Washer and Dryer Hookup
Kitchen
- Eat-In Kitchen
- Breakfast Bar
- Gas Cooktop
- Built-In Microwave
- Kitchen Island
Flooring
- Carpet
- Tile
Bedrooms and Bathrooms
- 3 Bedrooms
- Primary Bathroom is a Full Bathroom
- 2.5 Bathrooms
- Dual Vanity Sinks in Primary Bathroom
Outdoor Features
- Covered patio or porch
Schools
- John S Mccain Iii Elementary School
- Youngker High School
Utilities
- Central Air
- Heating System Uses Natural Gas
- Water Softener
- High Speed Internet
- Cable TV Available
Listing and Financial Details
- Home warranty included in the sale of the property
- Tax Lot 2076
- Assessor Parcel Number 504-45-234
Community Details
Overview
- Association fees include ground maintenance
- Tyler Ranch HOA, Phone Number (602) 957-9191
- Built by Mattamy Homes
- Tyler Ranch Phase 2 Subdivision, Sienna Floorplan
Recreation
- Community Playground
- Bike Trail
Map
Home Values in the Area
Average Home Value in this Area
Tax History
| Year | Tax Paid | Tax Assessment Tax Assessment Total Assessment is a certain percentage of the fair market value that is determined by local assessors to be the total taxable value of land and additions on the property. | Land | Improvement |
|---|---|---|---|---|
| 2025 | $81 | $413 | $413 | -- |
| 2024 | $36 | $393 | $393 | -- |
| 2023 | $36 | $71 | $71 | -- |
Property History
| Date | Event | Price | Change | Sq Ft Price |
|---|---|---|---|---|
| 07/18/2025 07/18/25 | For Sale | $421,999 | -- | $185 / Sq Ft |
Similar Homes in Buckeye, AZ
Source: Arizona Regional Multiple Listing Service (ARMLS)
MLS Number: 6894566
APN: 504-45-234
- 3864 S 241st Ln
- 24225 W Agora Ln
- 24232 W Agora Ln
- 24249 W Agora Ln
- 24191 W Agora Ln
- 24192 W Agora Ln
- 24216 W Agora Ln
- 24254 W Agora Ln
- 24223 W Illini St
- 24190 W Illini St
- 3899 S 241st Ln
- 3907 S 241st Ln
- 24236 W Southgate Ave
- 24413 W Raymond St
- 24263 W Southgate Ave
- 24237 W Southgate Ave
- 24205 W Southgate Ave
- 24213 W Southgate Ave
- 24254 W Hacienda Ave
- 24191 W Southgate Ave
- 24380 W Jones Ave
- 24417 W Burton Ave
- 24374 W Wood St
- 24470 W Wood St
- 24448 W Hacienda Ave
- 4195 S 245th Dr
- 4845 S 243rd Dr
- 23817 W Corona Ave
- 24419 W Flores Dr
- 24828 W Rosita Ave
- 24398 W Flores Dr
- 2558 S 241st Ln
- 2547 S 242nd Ln
- 5085 S 243rd Dr
- 24559 W Flores Dr
- 24615 W Flores Dr
- 24085 W Ripple Rd
- 24085 W Ripple Rd
- 24475 W Atlanta Ave
- 5268 S 239th Dr






