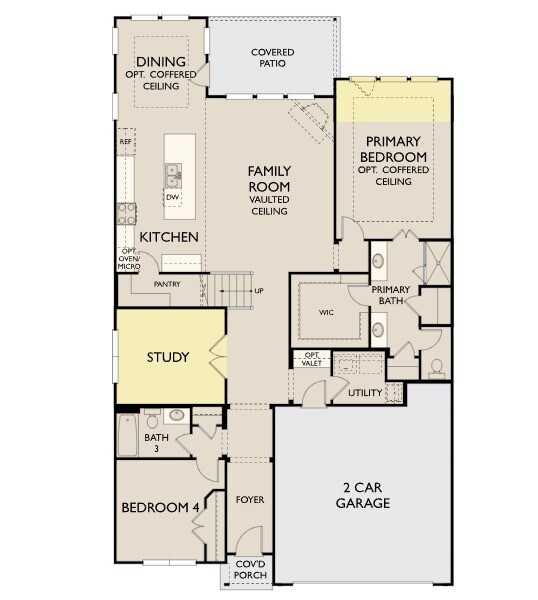
3923 Silver Falls League City, TX 77573
Estimated payment $3,247/month
Highlights
- Under Construction
- Home Energy Rating Service (HERS) Rated Property
- Traditional Architecture
- Campbell Elementary School Rated A
- Deck
- High Ceiling
About This Home
Spacious Lot with Expanded Primary Retreat! Discover the Cypress home plan—a perfect blend of modern comfort and elegant design across two well-planned stories. Step into a grand entryway leading to a soaring family room with open views of the upstairs game room, ideal for entertaining. The gourmet kitchen offers ample prep space, a walk-in pantry, and stylish finishes for effortless cooking and hosting. Downstairs, the expanded primary suite impresses with a tray ceiling, double door entry, and a luxurious bath featuring dual vanities. A first-floor guest bedroom adds flexibility, while the private study with French doors is perfect for working from home. Part of the Harmony Essential Collection, this home combines timeless tones and smart layout. Located in Westland Ranch, residents enjoy top-tier amenities including a resort-style pool, splash pad, pickleball courts, and more—making it a truly exceptional place to call home.
Home Details
Home Type
- Single Family
Year Built
- Built in 2025 | Under Construction
Lot Details
- 8,136 Sq Ft Lot
- Sprinkler System
- Back Yard Fenced and Side Yard
HOA Fees
- $79 Monthly HOA Fees
Parking
- 2 Car Attached Garage
Home Design
- Traditional Architecture
- Brick Exterior Construction
- Slab Foundation
- Composition Roof
- Stone Siding
- Radiant Barrier
Interior Spaces
- 2,784 Sq Ft Home
- 1-Story Property
- Wired For Sound
- High Ceiling
- Ceiling Fan
- Gas Fireplace
- Washer and Gas Dryer Hookup
Kitchen
- Gas Oven
- Gas Cooktop
- <<microwave>>
- Dishwasher
- Quartz Countertops
- Disposal
Flooring
- Carpet
- Tile
- Vinyl
Bedrooms and Bathrooms
- 4 Bedrooms
- 4 Full Bathrooms
Home Security
- Security System Owned
- Hurricane or Storm Shutters
Eco-Friendly Details
- Home Energy Rating Service (HERS) Rated Property
- Energy-Efficient Windows with Low Emissivity
- Energy-Efficient HVAC
- Energy-Efficient Insulation
- Energy-Efficient Thermostat
Outdoor Features
- Deck
- Covered patio or porch
Schools
- Campbell Elementary School
- Creekside Intermediate School
- Clear Springs High School
Utilities
- Zoned Heating and Cooling System
- Heating System Uses Gas
- Programmable Thermostat
Community Details
Overview
- Inframark Association, Phone Number (281) 870-0585
- Built by Ashton Woods
- Westland Ranch Subdivision
Recreation
- Community Pool
Map
Home Values in the Area
Average Home Value in this Area
Property History
| Date | Event | Price | Change | Sq Ft Price |
|---|---|---|---|---|
| 06/19/2025 06/19/25 | Pending | -- | -- | -- |
| 05/27/2025 05/27/25 | Price Changed | $484,439 | -4.0% | $174 / Sq Ft |
| 05/15/2025 05/15/25 | For Sale | $504,439 | -- | $181 / Sq Ft |
Similar Homes in the area
Source: Houston Association of REALTORS®
MLS Number: 15401795
- 3917 Silver Falls
- 3913 Silver Falls
- 3909 Silver Falls
- 3914 Sterling Springs
- 3912 Sterling Springs
- 4008 Silver Falls
- 3910 Sterling Springs
- 3006 Viceroy Spur
- 3908 Sterling Springs
- 3905 Silver Falls
- 3904 Sterling Springs
- 4008 Sterling Springs
- 4003 Sterling Springs
- 4010 Sterling Springs
- 3008 Bluffton Hill Ct
- 4104 Silver Falls
- 4016 Sterling Springs
- 4100 Sterling Springs
- 4108 Sterling Springs
- 4119 Sterling Springs






