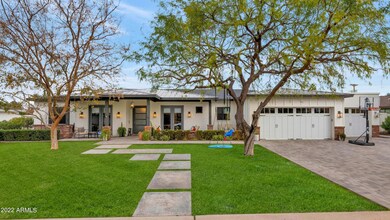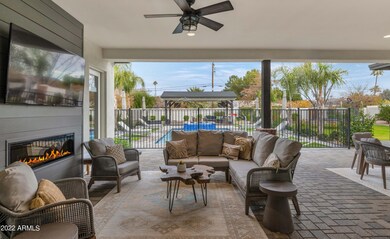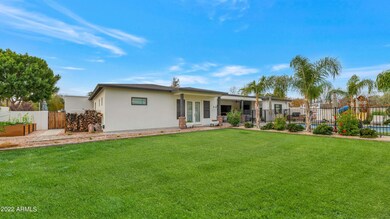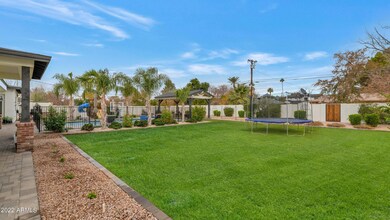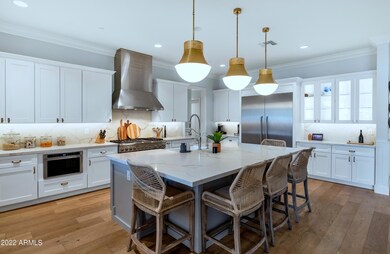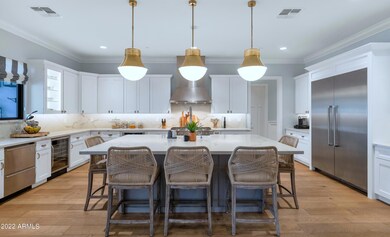
3924 E Roma Ave Phoenix, AZ 85018
Camelback East Village NeighborhoodHighlights
- Heated Pool
- 0.5 Acre Lot
- Wood Flooring
- Phoenix Coding Academy Rated A
- Family Room with Fireplace
- No HOA
About This Home
As of March 2022Exquisite open floor plan home built in 2017, 4 bedrooms, 4.5 baths, playroom and office with 3 car extended garage. Beautiful European Oak hardwood floors, contemporary fireplaces for those chilly AZ evenings, built-in cabinets on TV wall, & wainscoting and custom trim work throughout. AZ living at its finest on this half acre North/South facing lot with built in speakers, citrus trees and always shaded patio. Backyard features regulation bocce ball court, shade ramada with misters, large grassy area, heated salt water pool and spa with pool basketball hoop. Kitchen features large center island, quartz countertops and backsplash, Thermador appliances, farmhouse sink, wine cooler and beverage drawer, walk-in pantry, & plethora of storage. Perfect home for entertaining. Generous sized secondary bedrooms with custom personalities, walk in closets & upscale baths. Grand master retreat boasts crown molding, custom trim accent wall, French doors to patio, & barn door entry into spa-like en suite. Huge walk-in closet. Large laundry room offers sink, counter space and lots of storage. Amazing location close to a variety of dining options, shopping, golf and quick commute to freeways. See Documents Tab for full list of upgrades and features.
Home Details
Home Type
- Single Family
Est. Annual Taxes
- $12,099
Year Built
- Built in 2017
Lot Details
- 0.5 Acre Lot
- Block Wall Fence
- Front and Back Yard Sprinklers
- Sprinklers on Timer
- Grass Covered Lot
Parking
- 3 Car Direct Access Garage
- 6 Open Parking Spaces
- Garage Door Opener
Home Design
- Brick Exterior Construction
- Wood Frame Construction
- Spray Foam Insulation
- Composition Roof
- Metal Roof
- Foam Roof
- Stone Exterior Construction
- Stucco
Interior Spaces
- 4,228 Sq Ft Home
- 1-Story Property
- Ceiling height of 9 feet or more
- Ceiling Fan
- Double Pane Windows
- Solar Screens
- Family Room with Fireplace
- 2 Fireplaces
Kitchen
- Breakfast Bar
- <<builtInMicrowave>>
- ENERGY STAR Qualified Appliances
- Kitchen Island
Flooring
- Wood
- Tile
Bedrooms and Bathrooms
- 5 Bedrooms
- Primary Bathroom is a Full Bathroom
- 4.5 Bathrooms
- Dual Vanity Sinks in Primary Bathroom
- Low Flow Plumbing Fixtures
- Bathtub With Separate Shower Stall
Home Security
- Security System Owned
- Smart Home
Eco-Friendly Details
- ENERGY STAR Qualified Equipment
Pool
- Heated Pool
- Fence Around Pool
- Pool Pump
- Heated Spa
Outdoor Features
- Covered patio or porch
- Outdoor Storage
- Built-In Barbecue
- Playground
Schools
- Creighton Elementary School
- Camelback High School
Utilities
- Central Air
- Heating System Uses Natural Gas
- Water Purifier
- High Speed Internet
- Cable TV Available
Listing and Financial Details
- Tax Lot 20
- Assessor Parcel Number 170-25-020
Community Details
Overview
- No Home Owners Association
- Association fees include no fees
- Built by Gould
- Ambassador Manor Subdivision
Recreation
- Sport Court
Ownership History
Purchase Details
Home Financials for this Owner
Home Financials are based on the most recent Mortgage that was taken out on this home.Purchase Details
Home Financials for this Owner
Home Financials are based on the most recent Mortgage that was taken out on this home.Purchase Details
Purchase Details
Home Financials for this Owner
Home Financials are based on the most recent Mortgage that was taken out on this home.Purchase Details
Home Financials for this Owner
Home Financials are based on the most recent Mortgage that was taken out on this home.Purchase Details
Home Financials for this Owner
Home Financials are based on the most recent Mortgage that was taken out on this home.Similar Homes in the area
Home Values in the Area
Average Home Value in this Area
Purchase History
| Date | Type | Sale Price | Title Company |
|---|---|---|---|
| Warranty Deed | $3,000,000 | Premier Title | |
| Warranty Deed | $1,850,000 | Clear Title Agency Of Az | |
| Interfamily Deed Transfer | -- | None Available | |
| Warranty Deed | $1,500,000 | Magnus Title Agency Llc | |
| Warranty Deed | $600,000 | First American Title Ins Co | |
| Interfamily Deed Transfer | $285,000 | -- |
Mortgage History
| Date | Status | Loan Amount | Loan Type |
|---|---|---|---|
| Open | $1,600,000 | New Conventional | |
| Previous Owner | $1,000,000 | Credit Line Revolving | |
| Previous Owner | $1,400,000 | Commercial | |
| Previous Owner | $300,000 | Commercial | |
| Previous Owner | $1,200,000 | Adjustable Rate Mortgage/ARM | |
| Previous Owner | $850,000 | New Conventional | |
| Previous Owner | $302,500 | New Conventional | |
| Previous Owner | $320,665 | New Conventional | |
| Previous Owner | $50,000 | Credit Line Revolving | |
| Previous Owner | $315,000 | Fannie Mae Freddie Mac | |
| Previous Owner | $228,000 | New Conventional |
Property History
| Date | Event | Price | Change | Sq Ft Price |
|---|---|---|---|---|
| 07/10/2025 07/10/25 | For Sale | $4,095,000 | +36.5% | $959 / Sq Ft |
| 03/16/2022 03/16/22 | Sold | $3,000,000 | 0.0% | $710 / Sq Ft |
| 01/16/2022 01/16/22 | Pending | -- | -- | -- |
| 01/06/2022 01/06/22 | Off Market | $3,000,000 | -- | -- |
| 10/22/2020 10/22/20 | Sold | $1,850,000 | -2.4% | $438 / Sq Ft |
| 02/14/2020 02/14/20 | For Sale | $1,895,000 | -- | $448 / Sq Ft |
Tax History Compared to Growth
Tax History
| Year | Tax Paid | Tax Assessment Tax Assessment Total Assessment is a certain percentage of the fair market value that is determined by local assessors to be the total taxable value of land and additions on the property. | Land | Improvement |
|---|---|---|---|---|
| 2025 | $12,454 | $100,408 | -- | -- |
| 2024 | $12,303 | $95,627 | -- | -- |
| 2023 | $12,303 | $176,110 | $35,220 | $140,890 |
| 2022 | $11,796 | $137,820 | $27,560 | $110,260 |
| 2021 | $12,099 | $121,730 | $24,340 | $97,390 |
| 2020 | $12,389 | $109,000 | $21,800 | $87,200 |
| 2019 | $12,302 | $92,460 | $18,490 | $73,970 |
| 2018 | $12,049 | $43,035 | $43,035 | $0 |
| 2017 | $4,735 | $36,550 | $7,310 | $29,240 |
| 2016 | $3,423 | $29,520 | $5,900 | $23,620 |
| 2015 | $3,191 | $27,350 | $5,470 | $21,880 |
Agents Affiliated with this Home
-
Joelle Addante

Seller's Agent in 2025
Joelle Addante
Compass
(602) 790-6484
96 in this area
151 Total Sales
-
David Thayer

Seller Co-Listing Agent in 2025
David Thayer
Compass
(646) 280-8158
60 in this area
114 Total Sales
-
Andy Cracchiolo
A
Seller's Agent in 2022
Andy Cracchiolo
Compass
(602) 882-5400
5 in this area
9 Total Sales
-
Joanna Colling

Seller's Agent in 2020
Joanna Colling
HomeSmart
(480) 270-2188
1 in this area
1 Total Sale
Map
Source: Arizona Regional Multiple Listing Service (ARMLS)
MLS Number: 6338751
APN: 170-25-020
- 3913 E Campbell Ave
- 4316 N 40th St
- 4411 N 40th St Unit 59
- 4515 N 36th Way
- 4416 N 37th Way
- 3718 E Sells Dr
- 3743 E Hazelwood St
- 3825 E Coolidge St
- 3801 E Glenrosa Ave
- 4021 E Glenrosa Ave
- 4131 E Roma Ave
- 4137 E Sells Dr
- 4010 E Coolidge St
- 3650 E Montecito Ave Unit 4
- 3737 E Turney Ave Unit 223
- 3737 E Turney Ave Unit 216
- 3737 E Turney Ave Unit 206
- 3817 E Highland Ave
- 3710 E Hazelwood St
- 4704 N 40th Place

