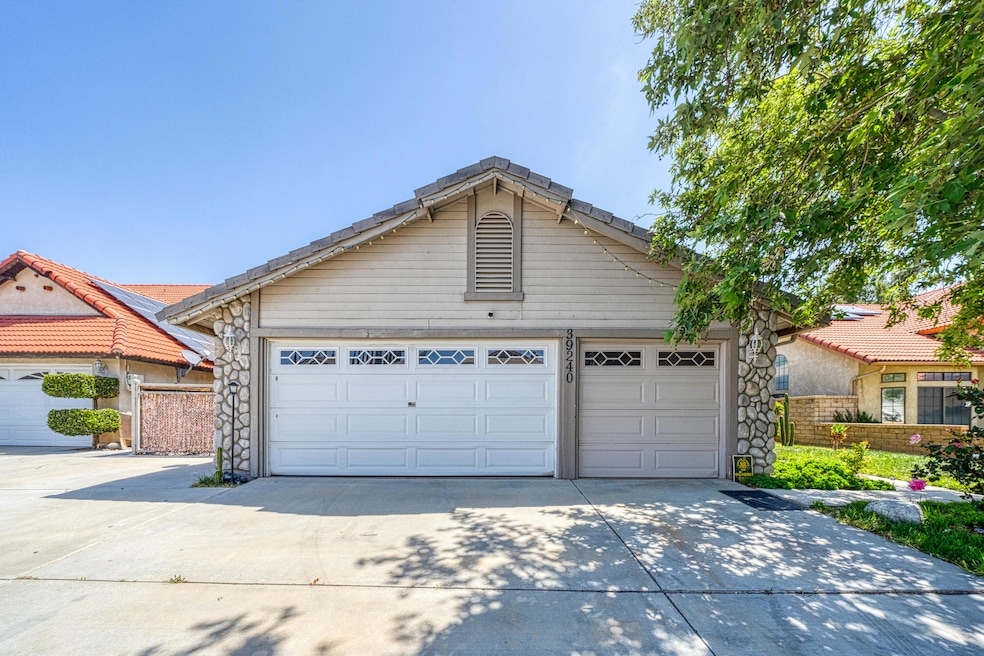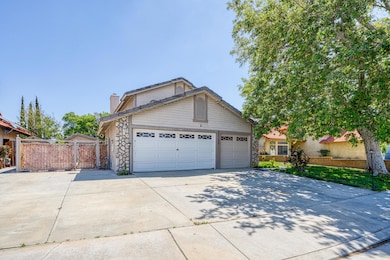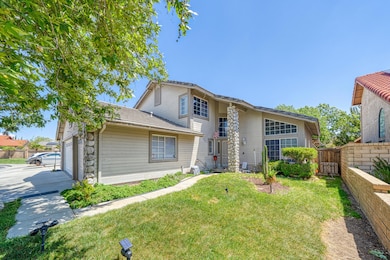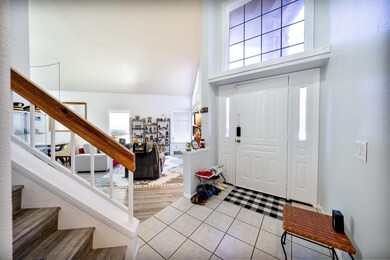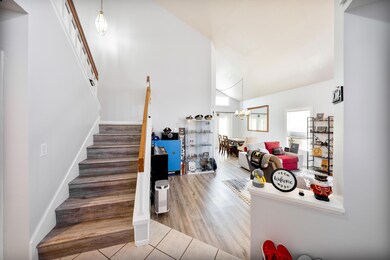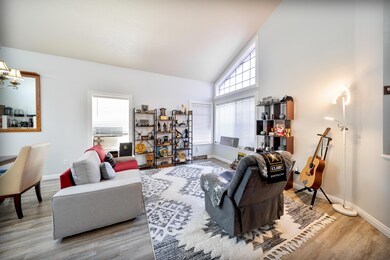
39240 Gunsmoke Ct Palmdale, CA 93551
West Palmdale NeighborhoodEstimated payment $3,806/month
Highlights
- RV Access or Parking
- Family Room with Fireplace
- No HOA
- All Bedrooms Downstairs
- Traditional Architecture
- Formal Dining Room
About This Home
Nestled in a serene cul-de-sac in the heart of highly sought-after West Palmdale, this must-see residence offers the perfect blend of privacy and convenience. Enjoy close proximity to top-rated schools, shopping centers, restaurants, parks, Palmdale Regional Medical Center, and freeway access--all while living in a tranquil neighborhood that feels a world away from the bustle of city life. This spacious and light-filled home features 4 bedrooms and 3 bathrooms, with a bright and open floor plan enhanced by soaring ceilings and updated laminated hardwood flooring in the living and formal dining areas. The inviting family room includes a cozy fireplace, perfect for relaxing evenings at home. The kitchen is beautifully upgraded with granite countertops, a full backsplash, stainless steel appliances, and a charming breakfast nook. A convenient downstairs bedroom and full bathroom offer flexibility for guests or multigenerational living. Upstairs, the generous Master Suite includes a walk-in closet and a large private balcony ideal for unwinding. The en-suite Master bathroom features dual sinks and mirrored accents. Step outside to a truly expansive backyard, complete with a covered patio, mature rush trees, fire pit, and a storage shed--ideal for outdoor entertaining or simply enjoying peaceful moments in your own private oasis. 3 Car garage and RV access are a bonus. Don't miss this incredible opportunity to own a stunning home in one of Palmdale's premier neighborhoods. Schedule your private tour today!
Home Details
Home Type
- Single Family
Est. Annual Taxes
- $7,782
Year Built
- Built in 1990
Lot Details
- 7,405 Sq Ft Lot
- Property is zoned PDR1
Home Design
- Traditional Architecture
- Concrete Foundation
- Tile Roof
- Stucco
Interior Spaces
- 1,983 Sq Ft Home
- Family Room with Fireplace
- Formal Dining Room
Kitchen
- Gas Range
- <<microwave>>
- Disposal
Bedrooms and Bathrooms
- 4 Bedrooms
- All Bedrooms Down
- 3 Full Bathrooms
Parking
- 3 Car Garage
- RV Access or Parking
Utilities
- Sewer in Street
- Cable TV Available
Community Details
- No Home Owners Association
Listing and Financial Details
- Assessor Parcel Number 3003-044-142
Map
Home Values in the Area
Average Home Value in this Area
Tax History
| Year | Tax Paid | Tax Assessment Tax Assessment Total Assessment is a certain percentage of the fair market value that is determined by local assessors to be the total taxable value of land and additions on the property. | Land | Improvement |
|---|---|---|---|---|
| 2024 | $7,782 | $529,900 | $173,900 | $356,000 |
| 2023 | $6,199 | $402,600 | $116,996 | $285,604 |
| 2022 | $5,976 | $394,706 | $114,702 | $280,004 |
| 2021 | $5,841 | $386,967 | $112,453 | $274,514 |
| 2020 | $3,449 | $197,078 | $39,408 | $157,670 |
| 2019 | $3,399 | $193,215 | $38,636 | $154,579 |
| 2018 | $3,346 | $189,428 | $37,879 | $151,549 |
| 2016 | $3,226 | $182,074 | $36,409 | $145,665 |
| 2015 | $3,185 | $179,340 | $35,863 | $143,477 |
| 2014 | $3,141 | $175,828 | $35,161 | $140,667 |
Property History
| Date | Event | Price | Change | Sq Ft Price |
|---|---|---|---|---|
| 05/20/2025 05/20/25 | Price Changed | $549,990 | -3.5% | $277 / Sq Ft |
| 04/22/2025 04/22/25 | For Sale | $569,990 | +7.6% | $287 / Sq Ft |
| 07/05/2023 07/05/23 | Sold | $529,900 | 0.0% | $267 / Sq Ft |
| 06/01/2023 06/01/23 | Pending | -- | -- | -- |
| 05/26/2023 05/26/23 | For Sale | $529,900 | +38.4% | $267 / Sq Ft |
| 01/08/2020 01/08/20 | Sold | $383,000 | +0.8% | $193 / Sq Ft |
| 12/13/2019 12/13/19 | Pending | -- | -- | -- |
| 11/18/2019 11/18/19 | For Sale | $379,900 | -- | $192 / Sq Ft |
Purchase History
| Date | Type | Sale Price | Title Company |
|---|---|---|---|
| Interfamily Deed Transfer | -- | First American Title Company | |
| Grant Deed | $383,000 | First American Title Company | |
| Warranty Deed | -- | First American Title | |
| Interfamily Deed Transfer | -- | None Available | |
| Grant Deed | $137,500 | First American Title Co | |
| Interfamily Deed Transfer | -- | Guardian Title Company | |
| Grant Deed | $130,000 | Guardian Title Company |
Mortgage History
| Date | Status | Loan Amount | Loan Type |
|---|---|---|---|
| Open | $363,850 | New Conventional | |
| Previous Owner | $132,000 | Unknown | |
| Previous Owner | $136,586 | FHA | |
| Previous Owner | $128,690 | FHA |
Similar Homes in the area
Source: Greater Antelope Valley Association of REALTORS®
MLS Number: 25003044
APN: 3003-044-142
- 2151 Cork Oak St
- 12 W Avenue p8
- 2207 Cork Oak St
- 2050 Helconia Ct
- 39043 Calmview Cir
- 39035 Calmview Cir
- 1831 Vincent Dr
- 1823 Vincent Dr
- 1816 Vincent Dr
- 1832 Vincent Dr
- 1824 Vincent Dr
- 1847 Vincent Dr
- 1839 Vincent Dr
- 20th St W and Vincent Dr
- 20th St W and Vincent Dr
- 20th St W and Vincent Dr
- 39423 Rowan Ct
- 2306 Camellia St
- 1796 Vincent Dr
- 1804 Vincent Dr
- 39360 Longhorn Ct
- 39410 Indigo Sky Ave
- 39333 Bastille Ln
- 38848 Deer Run Rd
- 38646 Annette Ave
- 1650 Balinese Ct
- 1305 Windsor Place
- 1109 Beechdale Dr Unit B
- 2741 W Avenue O 8
- 1022 W Avenue p14
- 1050 Cactus Dr
- 3437 Caspian Dr Unit 1-Bedroom 1-Bath unit
- 38441 5th St W
- 2801 Hornbeam Rd
- 3622 Sungate Dr
- 40529 12th St W
- 40308 Vista Pelona Dr
- 3036 Fairgreen Ln
- 40301 Bolz Ranch Rd
- 2732 Hemlock Rd
