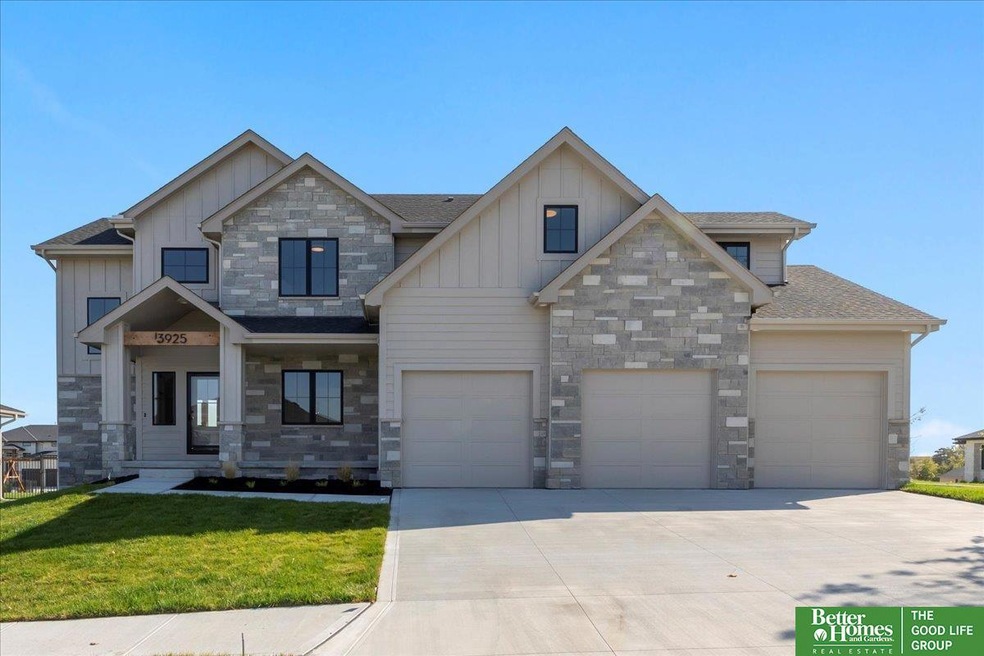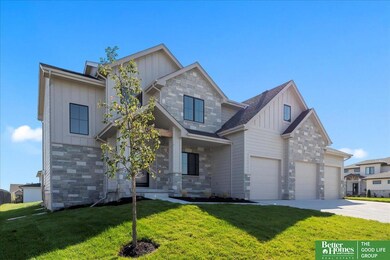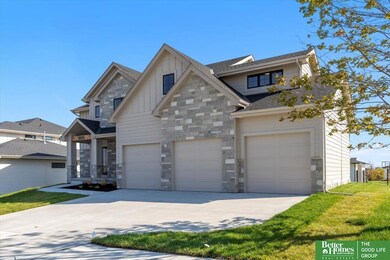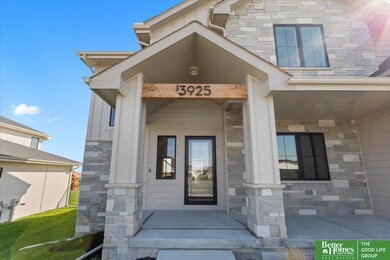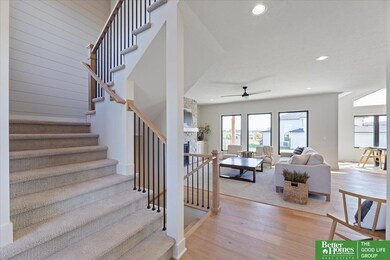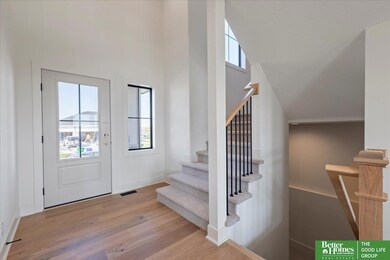
Highlights
- New Construction
- Living Room with Fireplace
- Main Floor Bedroom
- Skyline Elementary School Rated A
- Engineered Wood Flooring
- Corner Lot
About This Home
As of January 2025This is Edward – a smartly-designed home on a corner lot from 4th generation homebuilders, Ramm Construction. Pull into the garage & leave backpacks, groceries, & briefcases in the drop zone. Enter the eat-in kitchen featuring cabinetry w/ soft-close drawers, champagne hardware, massive hidden pantry w/ base cabinet, & gas range / cooktop + additional wall oven. Our favorite thing about Edward is the sunroom w/ one of two fireplaces on the main level, a versatile space for anything - office, bedroom, toy room, or den. Light pours through the Marvin windows as you walk up the 2-story entry to the amply-sized bedrooms, all w/ solid wood shelving in closets. Split vanities, walk-in shower w/ tile surround, soaking tub, & quartz countertops featured in the primary en suite. One of the secondary bedrooms is an en suite as well. Pay special attention to the details – whether it’s the locally-crafted cabinets, precision painting, meticulous tile work, or blind-nailed exterior siding.
Last Agent to Sell the Property
Better Homes and Gardens R.E. License #20060160 Listed on: 09/10/2024

Home Details
Home Type
- Single Family
Est. Annual Taxes
- $1,790
Year Built
- Built in 2024 | New Construction
Lot Details
- 0.32 Acre Lot
- Lot Dimensions are 98 x 147.44 x 94.5 x 138.92 x 12.02
- Corner Lot
Parking
- 3 Car Attached Garage
- Garage Door Opener
Home Design
- Composition Roof
- Concrete Perimeter Foundation
- Hardboard
Interior Spaces
- 2,864 Sq Ft Home
- 2-Story Property
- Ceiling Fan
- Electric Fireplace
- Living Room with Fireplace
- 2 Fireplaces
- Unfinished Basement
Kitchen
- <<OvenToken>>
- <<microwave>>
- Dishwasher
Flooring
- Engineered Wood
- Wall to Wall Carpet
Bedrooms and Bathrooms
- 5 Bedrooms
- Main Floor Bedroom
- Walk-In Closet
Outdoor Features
- Patio
Schools
- Blue Sage Elementary School
- Elkhorn Valley View Middle School
- Elkhorn South High School
Utilities
- Forced Air Heating and Cooling System
- Heating System Uses Gas
Community Details
- No Home Owners Association
- Built by Ramm Construction
- Blue Sage Creek Subdivision, Edward Floorplan
Listing and Financial Details
- Assessor Parcel Number 0643912274
Ownership History
Purchase Details
Home Financials for this Owner
Home Financials are based on the most recent Mortgage that was taken out on this home.Purchase Details
Similar Homes in the area
Home Values in the Area
Average Home Value in this Area
Purchase History
| Date | Type | Sale Price | Title Company |
|---|---|---|---|
| Warranty Deed | $693,000 | Ambassador Title | |
| Warranty Deed | $70,000 | Ambassador Title | |
| Warranty Deed | -- | Ambassador Title |
Property History
| Date | Event | Price | Change | Sq Ft Price |
|---|---|---|---|---|
| 07/15/2025 07/15/25 | Price Changed | $750,000 | -2.0% | $262 / Sq Ft |
| 06/27/2025 06/27/25 | For Sale | $765,000 | +10.5% | $267 / Sq Ft |
| 01/10/2025 01/10/25 | Sold | $692,500 | -0.9% | $242 / Sq Ft |
| 11/30/2024 11/30/24 | Pending | -- | -- | -- |
| 09/10/2024 09/10/24 | For Sale | $699,000 | -- | $244 / Sq Ft |
Tax History Compared to Growth
Tax History
| Year | Tax Paid | Tax Assessment Tax Assessment Total Assessment is a certain percentage of the fair market value that is determined by local assessors to be the total taxable value of land and additions on the property. | Land | Improvement |
|---|---|---|---|---|
| 2023 | $1,790 | $69,800 | $69,800 | -- |
| 2022 | -- | $64,600 | $64,600 | -- |
Agents Affiliated with this Home
-
Dennis McGuire

Seller's Agent in 2025
Dennis McGuire
Better Homes and Gardens R.E.
(402) 212-2698
3 in this area
36 Total Sales
-
Aubrey Hess

Seller's Agent in 2025
Aubrey Hess
Better Homes and Gardens R.E.
(402) 312-7796
22 in this area
214 Total Sales
Map
Source: Great Plains Regional MLS
MLS Number: 22423145
APN: 4391-2274-06
