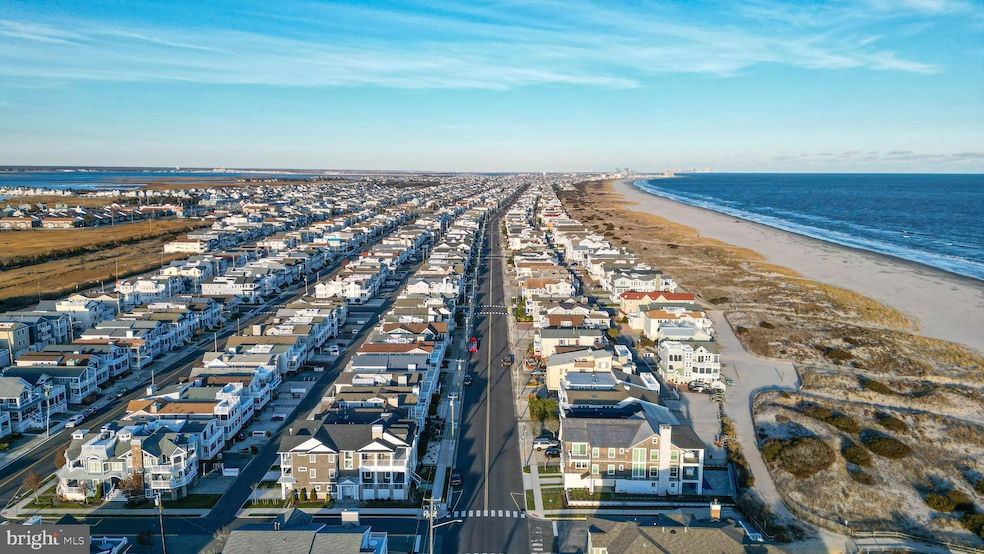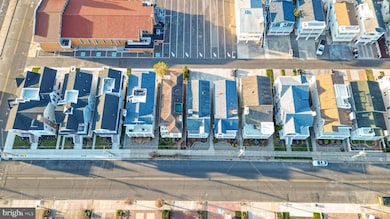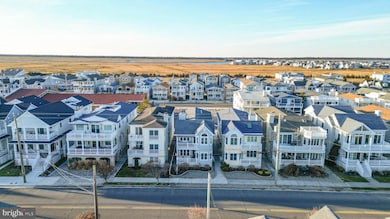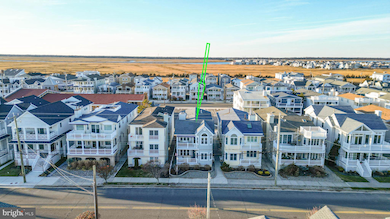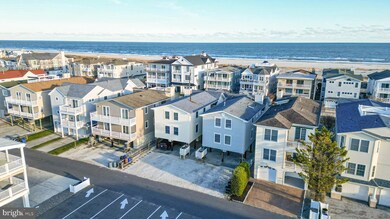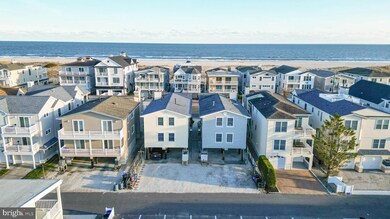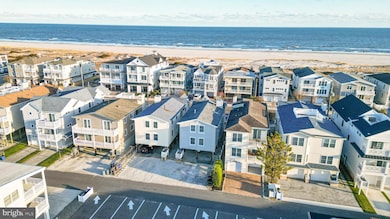
3926 Central Ave Unit 2 Ocean City, NJ 08226
Estimated payment $8,207/month
About This Home
Seize this rare opportunity to own a beautifully decorated slice of paradise! Located directly across from the beach, 3926 Central Ave, 2nd Floor is the perfect haven for those seeking comfort, convenience, and coastal allure. This well-maintained condo boasts: - A spacious layout with 3bedrooms and 2 baths. - Modern amenities including central air, gas heat, and a cozy fireplace. - Plenty of parking and storage with two off-street parking spaces, private storage, and a private enclosed outdoor shower. - Inviting outdoor areas featuring a front deck with an awning to savor the ocean breezes and beautifully landscaped surroundings. - Partially furnished designer interiors, making it move-in ready or an ideal investment property. Don't let this this exceptional beach block opportunity get away to own a prime piece of real estate. Ideal for a vacation home or a profitable rental, this condo meets all your needs! Book your viewing today! Seller needs to find suitable housing Please Note: All info provided is approximate and to the best of the Sellers knowledge
Listing Agent
Goldcoast Sothebys International Realty License #SP0336961 Listed on: 06/20/2025

Property Details
Home Type
- Condominium
Est. Annual Taxes
- $5,770
Year Built
- Built in 1987
Parking
- Off-Street Parking
Interior Spaces
- 1,201 Sq Ft Home
- Property has 1 Level
- Partially Furnished
- Laundry on main level
Bedrooms and Bathrooms
- 3 Main Level Bedrooms
- 2 Full Bathrooms
Location
- Flood Risk
Schools
- Ocean City High School
Utilities
- Forced Air Heating and Cooling System
- Natural Gas Water Heater
Listing and Financial Details
- Tax Lot 00013 01
- Assessor Parcel Number 08-03902-00013 01-C2
Community Details
Overview
- Property has a Home Owners Association
- Ocean City Southend Subdivision
Pet Policy
- Pets allowed on a case-by-case basis
Map
Home Values in the Area
Average Home Value in this Area
Tax History
| Year | Tax Paid | Tax Assessment Tax Assessment Total Assessment is a certain percentage of the fair market value that is determined by local assessors to be the total taxable value of land and additions on the property. | Land | Improvement |
|---|---|---|---|---|
| 2024 | $5,770 | $514,300 | $338,300 | $176,000 |
| 2023 | $5,508 | $514,300 | $338,300 | $176,000 |
| 2022 | $5,292 | $514,300 | $338,300 | $176,000 |
| 2021 | $3,777 | $506,300 | $338,300 | $168,000 |
| 2020 | $4,952 | $506,300 | $338,300 | $168,000 |
| 2019 | $4,896 | $506,300 | $338,300 | $168,000 |
| 2018 | $4,850 | $506,300 | $338,300 | $168,000 |
| 2017 | $4,774 | $506,300 | $338,300 | $168,000 |
| 2016 | $4,592 | $506,300 | $338,300 | $168,000 |
| 2015 | $4,531 | $506,300 | $338,300 | $168,000 |
| 2014 | $4,466 | $506,300 | $338,300 | $168,000 |
Property History
| Date | Event | Price | Change | Sq Ft Price |
|---|---|---|---|---|
| 07/17/2025 07/17/25 | For Sale | $1,350,000 | -3.2% | -- |
| 06/20/2025 06/20/25 | For Sale | $1,395,000 | +106.7% | $1,162 / Sq Ft |
| 12/29/2020 12/29/20 | Sold | $675,000 | -3.6% | -- |
| 11/10/2020 11/10/20 | Pending | -- | -- | -- |
| 08/29/2020 08/29/20 | Price Changed | $699,900 | -2.8% | -- |
| 08/22/2020 08/22/20 | Price Changed | $720,000 | -1.4% | -- |
| 08/08/2020 08/08/20 | For Sale | $729,900 | -- | -- |
Purchase History
| Date | Type | Sale Price | Title Company |
|---|---|---|---|
| Deed | $675,000 | Misc Company | |
| Deed | $440,000 | -- | |
| Deed | $242,500 | -- |
Mortgage History
| Date | Status | Loan Amount | Loan Type |
|---|---|---|---|
| Open | $540,000 | Purchase Money Mortgage | |
| Previous Owner | $232,675 | New Conventional | |
| Previous Owner | $250,000 | Credit Line Revolving | |
| Previous Owner | $300,000 | No Value Available |
Similar Homes in Ocean City, NJ
Source: Bright MLS
MLS Number: NJCM2005440
APN: 08-03902-0000-00013-01-C2
- 3921 West Ave Unit 1
- 4102 West Ave Unit 2
- 3730 Wesley Ave Unit South
- 3716 18 West Ave
- 3611 West Ave Unit 2
- 3614 Wesley Ave Unit 2
- 4236 Asbury Ave Unit 1
- 4238 Asbury Ave Unit 2
- 4344 West Ave Unit 26
- 3604 Oxford Ln
- 208 43rd St Unit 7A1
- 3708 Westminster Ln
- 4404 Asbury Ave
- 4448 West Ave Unit 4448
- 22 Roosevelt Blvd
- 3337 Central Ave Unit 1
- 3329 Haven Ave Unit 1
- 150 Roosevelt Blvd
- 3313 Bay Ave
- 3300 Wesley Ave Unit 1
- 3521 Haven Ave Unit 1ST FLOOR
- 404 50th St
- 109 Brigantine Dr
- 5411 Asbury Ave
- 116 Wahoo Dr
- 28 Chelsea Ave
- 1527 Bay Ave Unit B
- 1335 Simpson Ave Unit 1
- 1335 Simpson Ave
- 1301 West Ave
- 16 W 11th St
- 935 Ocean Ave
- 943 Asbury Ave
- 941 Asbury Ave
- 13 W 7th St
- 629 Central Ave
- 625 Ocean Ave
- 433 West Ave Unit 1
- 401 Bayfront
- 321 Wesley Ave Unit 3
