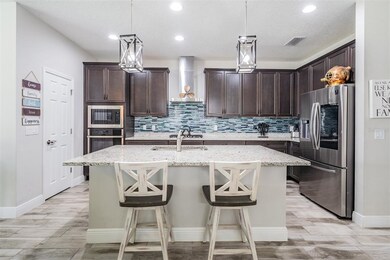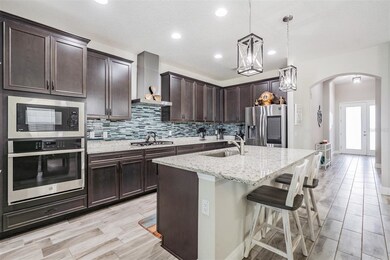
3926 Dunn Ave Odessa, FL 33556
Starkey Ranch NeighborhoodHighlights
- Open Floorplan
- Stone Countertops
- Family Room Off Kitchen
- High Ceiling
- Community Pool
- Hurricane or Storm Shutters
About This Home
As of July 2024Welcome home to this Charming 3 Bedroom / 2 bathroom + Den Home located in Tampa Bay's Most Awarded Community Starkey Ranch! Paver-Lined driveway and Garden Walk-Up lead to Covered Front Porch and Decorative Glass Front Door. The Sandpiper floor plan by West Bay offers Stylish, Open Plan Living, Abundant Natural Light & a 3-way Split. Upon Entry you are Welcomed with Wood Look Ceramic Tile Flooring throughout the Main Living Areas, Double-Pane Windows & the Double Door Entry Flex/Den Space is perfect for a Home Office, Extra Bedroom, Play Room, or Formal Entertainment Space. Kitchen boasts GRANITE Countertops, 42 inch Upper Cabinetry with Crown-Molding, Large Center Island, Recessed Lighting, GAS Stovetop, Stainless Steel Appliance Package, Large Stainless Steel Sink, Backsplash, and Pantry. Spacious Dining Room connects Kitchen and Gathering Room, perfect for entertaining! HUGE Owner’s Retreat with En Suite features Dual Sinks, Glass Enclosed Shower with Listello Tile, Overhead Rain Shower, Private Water Closet, and Large Walk-In Closet. Outside, enjoy easy entertaining with an Oversized Covered Patio equipped with Ceiling Fan and GAS Hookups for Outdoor Kitchen that overlooks the FULLY FENCED Backyard. Enjoy the Amazing Amenities that Starkey Ranch has to offer, including Luxury Community Pool, Splash Zone, Dog Park, Outdoor Picnic Areas with Grills, Walking Trails, Playground, and MORE! Starkey Ranch showcases some of Florida's most beautiful landscaping & is filled with Seasonal Planned Resident Activities for all members of the home including four-legged family members. Close to shopping, Greenwise Publix, Medical facilities, SunCoast Expressway, Restaurants & much more! Do not miss this opportunity and schedule your PRIVATE Showing today!
Last Agent to Sell the Property
54 REALTY LLC License #3267998 Listed on: 10/04/2021

Home Details
Home Type
- Single Family
Est. Annual Taxes
- $3,720
Year Built
- Built in 2020
Lot Details
- 6,600 Sq Ft Lot
- Southwest Facing Home
- Vinyl Fence
- Property is zoned MPUD
HOA Fees
- $6 Monthly HOA Fees
Parking
- 2 Car Attached Garage
Home Design
- Slab Foundation
- Shingle Roof
- Stucco
Interior Spaces
- 2,104 Sq Ft Home
- Open Floorplan
- High Ceiling
- Ceiling Fan
- Sliding Doors
- Family Room Off Kitchen
- Combination Dining and Living Room
- Hurricane or Storm Shutters
Kitchen
- Eat-In Kitchen
- <<builtInOvenToken>>
- Cooktop<<rangeHoodToken>>
- <<microwave>>
- Stone Countertops
- Disposal
Flooring
- Carpet
- Ceramic Tile
Bedrooms and Bathrooms
- 3 Bedrooms
- Split Bedroom Floorplan
- Walk-In Closet
- 2 Full Bathrooms
Outdoor Features
- Exterior Lighting
Schools
- Longleaf Elementary School
- River Ridge Middle School
- Ridgewood High School
Utilities
- Central Heating and Cooling System
- Thermostat
- Cable TV Available
Listing and Financial Details
- Down Payment Assistance Available
- Homestead Exemption
- Visit Down Payment Resource Website
- Legal Lot and Block 17 / 14
- Assessor Parcel Number 20-26-17-0090-01400-0170
- $3,073 per year additional tax assessments
Community Details
Overview
- Association fees include community pool, ground maintenance
- Greenacre Properties Association, Phone Number (813) 600-1100
- Starkey Ranch Subdivision
- The community has rules related to deed restrictions, allowable golf cart usage in the community
Recreation
- Community Playground
- Community Pool
- Park
Ownership History
Purchase Details
Home Financials for this Owner
Home Financials are based on the most recent Mortgage that was taken out on this home.Purchase Details
Home Financials for this Owner
Home Financials are based on the most recent Mortgage that was taken out on this home.Purchase Details
Home Financials for this Owner
Home Financials are based on the most recent Mortgage that was taken out on this home.Similar Homes in Odessa, FL
Home Values in the Area
Average Home Value in this Area
Purchase History
| Date | Type | Sale Price | Title Company |
|---|---|---|---|
| Warranty Deed | $585,000 | First American Title Insurance | |
| Warranty Deed | $490,500 | First American Title Ins Co | |
| Special Warranty Deed | $380,200 | Hillsborough Title Llc |
Mortgage History
| Date | Status | Loan Amount | Loan Type |
|---|---|---|---|
| Previous Owner | $393,865 | VA |
Property History
| Date | Event | Price | Change | Sq Ft Price |
|---|---|---|---|---|
| 07/30/2024 07/30/24 | Sold | $585,000 | -2.3% | $278 / Sq Ft |
| 06/23/2024 06/23/24 | Pending | -- | -- | -- |
| 05/28/2024 05/28/24 | Price Changed | $599,000 | -2.6% | $285 / Sq Ft |
| 05/18/2024 05/18/24 | For Sale | $615,000 | +25.4% | $292 / Sq Ft |
| 11/29/2021 11/29/21 | Sold | $490,500 | +3.3% | $233 / Sq Ft |
| 10/06/2021 10/06/21 | Pending | -- | -- | -- |
| 10/04/2021 10/04/21 | For Sale | $475,000 | -- | $226 / Sq Ft |
Tax History Compared to Growth
Tax History
| Year | Tax Paid | Tax Assessment Tax Assessment Total Assessment is a certain percentage of the fair market value that is determined by local assessors to be the total taxable value of land and additions on the property. | Land | Improvement |
|---|---|---|---|---|
| 2024 | $9,391 | $367,550 | -- | -- |
| 2023 | $9,053 | $356,850 | $72,474 | $284,376 |
| 2022 | $8,496 | $346,456 | $60,654 | $285,802 |
| 2021 | $7,086 | $269,426 | $40,500 | $228,926 |
| 2020 | $3,720 | $40,500 | $0 | $0 |
Agents Affiliated with this Home
-
Kelly Harden

Seller's Agent in 2024
Kelly Harden
MIHARA & ASSOCIATES INC.
(813) 244-9688
1 in this area
189 Total Sales
-
Samer Youssef
S
Buyer's Agent in 2024
Samer Youssef
BHHS FLORIDA PROPERTIES GROUP
(248) 841-5106
1 in this area
2 Total Sales
-
Alison Bresciani

Seller's Agent in 2021
Alison Bresciani
54 REALTY LLC
(813) 501-5508
1 in this area
92 Total Sales
-
Annie Rocks

Buyer's Agent in 2021
Annie Rocks
ROCKS REALTY
(727) 777-3264
134 in this area
251 Total Sales
Map
Source: Stellar MLS
MLS Number: T3331114
APN: 20-26-17-0090-01400-0170
- 3877 Burdick Loop
- 3999 Burdick Loop
- 4012 Burdick Loop
- 3767 Dragonfly Trail
- 4056 Burdick Loop
- 11325 Juglans Dr
- 4024 Woods Rider Loop
- 4083 Woods Rider Loop
- 11398 Juglans Dr
- 11611 Callisia Dr
- 11414 Juglans Dr
- 11828 Ranchers Gap Dr
- 11563 Callisia Dr
- 11551 Callisia Dr
- 3831 Woods Rider Loop
- 11876 Ranchers Gap Dr
- 11248 Juglans Dr
- 4496 Tatum Loop
- 11881 Ranchers Gap Dr
- 11489 Bitola Dr






