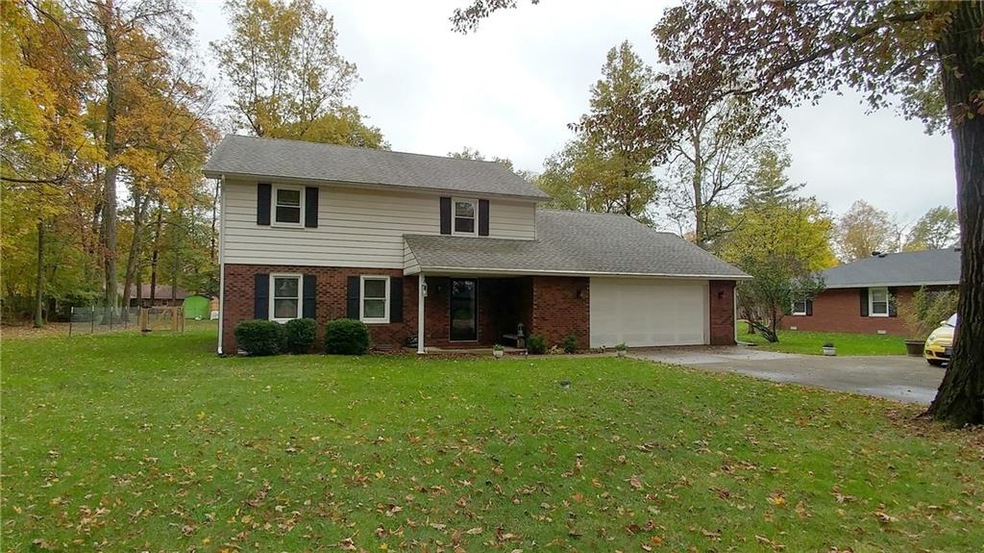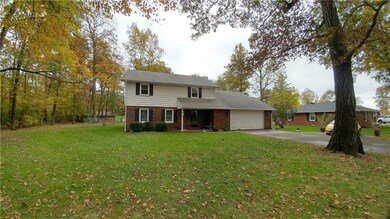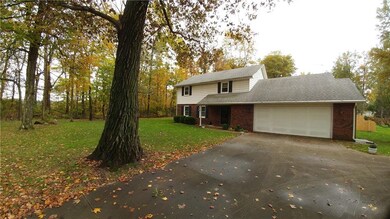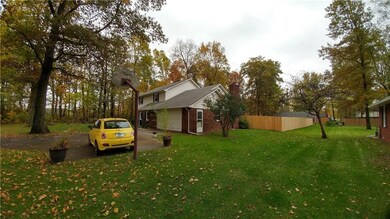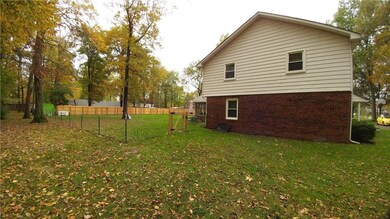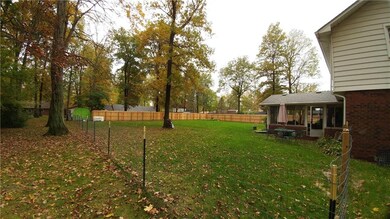
3927 Colbrook Rd Anderson, IN 46012
Highlights
- Separate Formal Living Room
- Outdoor Storage
- Garage
- Covered patio or porch
- Forced Air Heating and Cooling System
About This Home
As of March 2018Beautiful, updated, home located in Meadow Woods on a dead end next to a woods. The large, fenced in backyard is a great place for kids and pets. This 4 bedroom, plus play room/5th bedroom, has recently been updated and needs nothing but a new owner. New Surber windows, newer furnace and air, many new floor coverings and laminate, fenced in back yard, large sun room and much more.
Last Agent to Sell the Property
Triple E Realty, LLC License #RB14047542 Listed on: 01/16/2018
Last Buyer's Agent
Myra Hall
eXp Realty, LLC
Home Details
Home Type
- Single Family
Est. Annual Taxes
- $2,602
Year Built
- Built in 1976
Lot Details
- 0.55 Acre Lot
Interior Spaces
- 2-Story Property
- Family Room with Fireplace
- Separate Formal Living Room
- Crawl Space
- Pull Down Stairs to Attic
Kitchen
- Electric Oven
- <<microwave>>
- Dishwasher
- Disposal
Bedrooms and Bathrooms
- 4 Bedrooms
Parking
- Garage
- Driveway
Outdoor Features
- Covered patio or porch
- Outdoor Storage
Utilities
- Forced Air Heating and Cooling System
- Heating System Uses Gas
- Well
- Septic Tank
Community Details
- Meadow Woods Subdivision
Listing and Financial Details
- Assessor Parcel Number 480733400039000033
Ownership History
Purchase Details
Home Financials for this Owner
Home Financials are based on the most recent Mortgage that was taken out on this home.Purchase Details
Home Financials for this Owner
Home Financials are based on the most recent Mortgage that was taken out on this home.Purchase Details
Similar Homes in Anderson, IN
Home Values in the Area
Average Home Value in this Area
Purchase History
| Date | Type | Sale Price | Title Company |
|---|---|---|---|
| Deed | -- | -- | |
| Deed | -- | -- | |
| Interfamily Deed Transfer | -- | -- |
Mortgage History
| Date | Status | Loan Amount | Loan Type |
|---|---|---|---|
| Open | $142,500 | New Conventional | |
| Closed | $147,250 | New Conventional | |
| Previous Owner | $108,000 | New Conventional |
Property History
| Date | Event | Price | Change | Sq Ft Price |
|---|---|---|---|---|
| 03/12/2018 03/12/18 | Sold | $155,000 | -3.1% | $72 / Sq Ft |
| 01/29/2018 01/29/18 | Pending | -- | -- | -- |
| 01/16/2018 01/16/18 | For Sale | $160,000 | +18.5% | $74 / Sq Ft |
| 04/20/2017 04/20/17 | Sold | $135,000 | -6.9% | $54 / Sq Ft |
| 03/20/2017 03/20/17 | Pending | -- | -- | -- |
| 10/20/2016 10/20/16 | Price Changed | $145,000 | -2.6% | $58 / Sq Ft |
| 10/10/2016 10/10/16 | Price Changed | $148,900 | -0.7% | $60 / Sq Ft |
| 08/15/2016 08/15/16 | Price Changed | $149,900 | -2.0% | $60 / Sq Ft |
| 07/27/2016 07/27/16 | Price Changed | $152,900 | -1.3% | $61 / Sq Ft |
| 04/29/2016 04/29/16 | For Sale | $154,900 | -- | $62 / Sq Ft |
Tax History Compared to Growth
Tax History
| Year | Tax Paid | Tax Assessment Tax Assessment Total Assessment is a certain percentage of the fair market value that is determined by local assessors to be the total taxable value of land and additions on the property. | Land | Improvement |
|---|---|---|---|---|
| 2024 | $1,901 | $172,800 | $23,800 | $149,000 |
| 2023 | $1,706 | $154,800 | $22,700 | $132,100 |
| 2022 | $1,719 | $153,600 | $21,500 | $132,100 |
| 2021 | $1,691 | $152,600 | $21,500 | $131,100 |
| 2020 | $1,633 | $145,400 | $20,400 | $125,000 |
| 2019 | $1,527 | $136,200 | $20,400 | $115,800 |
| 2018 | $1,426 | $124,900 | $20,400 | $104,500 |
| 2017 | $1,302 | $129,700 | $20,400 | $109,300 |
| 2016 | $2,603 | $128,900 | $19,800 | $109,100 |
| 2014 | $2,551 | $127,400 | $19,800 | $107,600 |
| 2013 | $2,551 | $127,400 | $19,800 | $107,600 |
Agents Affiliated with this Home
-
Joshua Kindlesparker

Seller's Agent in 2018
Joshua Kindlesparker
Triple E Realty, LLC
(765) 278-6866
1 Total Sale
-
M
Buyer's Agent in 2018
Myra Hall
eXp Realty, LLC
-
V
Buyer Co-Listing Agent in 2018
Valerie Euneman-Harp
RE/MAX
-
F
Seller's Agent in 2017
Fran Plummer
F.C. Tucker/Crossroads Real Es
-
R
Buyer's Agent in 2017
Robert Tyler
F.C. Tucker/Thompson
Map
Source: MIBOR Broker Listing Cooperative®
MLS Number: MBR21540883
APN: 48-07-33-400-039.000-033
- 4013 Colonial Dr
- 0 Janet Ct
- 2213 Holden Dr
- 2588 Laddie Ct
- 241 N Scatterfield Rd
- 2126 Tartan Rd
- 2133 Heather Rd
- 2239 Chevelle Ct
- 1328 N 300 E
- 1103 Canal St
- 2316 Lake Dr
- 1004 Shepherd Rd
- 4183 E 300 N
- 818 Vasbinder Dr
- 2683 E 450 N
- 3107 Waterfront Cir
- 124 N Mustin Dr
- 2615 Alexandria Pike
- 2794 E 450 N
- 0 Hanover Dr
