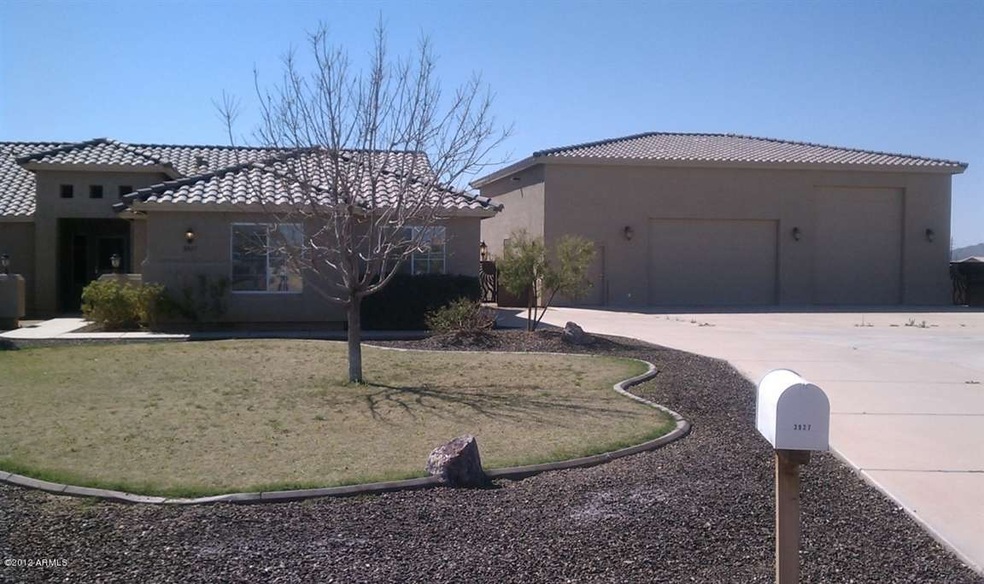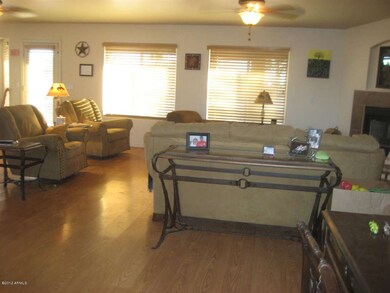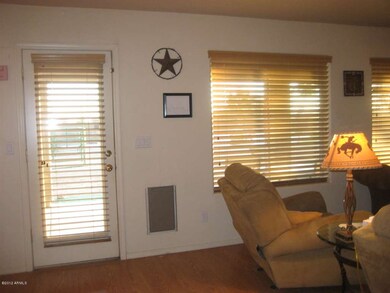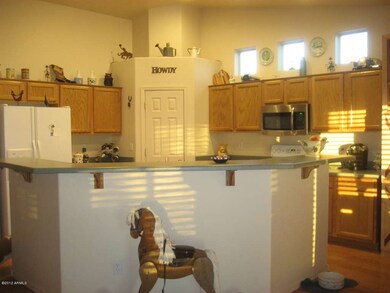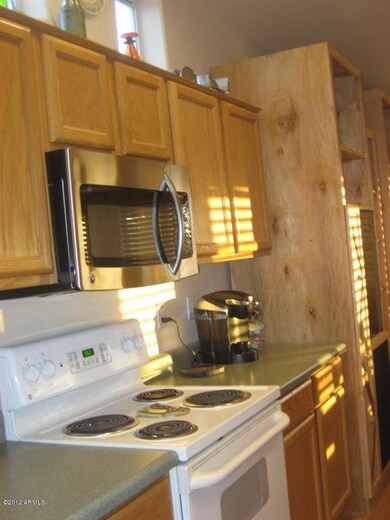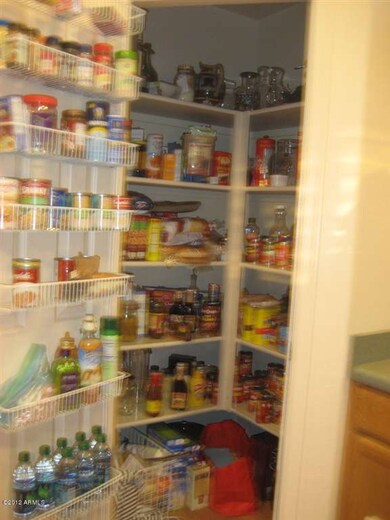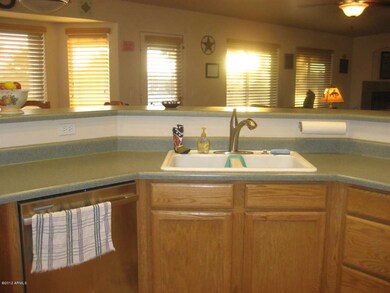
3927 E Vista Grande San Tan Valley, AZ 85140
Highlights
- Private Pool
- 1.29 Acre Lot
- No HOA
- RV Garage
- Mountain View
- Covered patio or porch
About This Home
As of October 2012The best of country living in San Tan Home's popular greatroom ranch split floorplan on 1.29 acre horse property. Laminate and carpet flooring, island kitchen, huge covered patio and newer pebble tech pool and spa. Gas fire pit. Designer custom made iron gates on upgraded block & stone fencing. Huge, overheight RV garage with loft area on cul-de-sac lot. Extended parking slab big enough for all your vehicles and toys.
Last Agent to Sell the Property
ProSmart Realty License #BR009298000 Listed on: 10/02/2012

Last Buyer's Agent
Kathy Lambert
Discover Arizona Real Estate License #SA639446000
Home Details
Home Type
- Single Family
Est. Annual Taxes
- $2,681
Year Built
- Built in 2004
Lot Details
- 1.29 Acre Lot
- Cul-De-Sac
- Block Wall Fence
- Front and Back Yard Sprinklers
- Grass Covered Lot
Parking
- 3 Car Garage
- Garage ceiling height seven feet or more
- Side or Rear Entrance to Parking
- Garage Door Opener
- RV Garage
Home Design
- Wood Frame Construction
- Tile Roof
- Stucco
Interior Spaces
- 2,310 Sq Ft Home
- 1-Story Property
- Ceiling Fan
- Gas Fireplace
- Solar Screens
- Mountain Views
Kitchen
- Breakfast Bar
- Dishwasher
- Kitchen Island
Flooring
- Carpet
- Tile
Bedrooms and Bathrooms
- 4 Bedrooms
- Walk-In Closet
- Primary Bathroom is a Full Bathroom
- 2.5 Bathrooms
- Bathtub With Separate Shower Stall
Laundry
- Laundry in unit
- Washer and Dryer Hookup
Pool
- Private Pool
- Spa
Outdoor Features
- Covered patio or porch
- Fire Pit
Schools
- Florence High Elementary And Middle School
- Florence High School
Utilities
- Refrigerated Cooling System
- Zoned Heating
- Septic Tank
Community Details
- No Home Owners Association
- Skyline Vista Ranch Association, Phone Number (480) 347-1900
- Built by San Tan Homes
- Skyline Vista Ranch Subdivision
Listing and Financial Details
- Tax Lot 90
- Assessor Parcel Number 210-55-090
Ownership History
Purchase Details
Home Financials for this Owner
Home Financials are based on the most recent Mortgage that was taken out on this home.Purchase Details
Home Financials for this Owner
Home Financials are based on the most recent Mortgage that was taken out on this home.Purchase Details
Home Financials for this Owner
Home Financials are based on the most recent Mortgage that was taken out on this home.Purchase Details
Home Financials for this Owner
Home Financials are based on the most recent Mortgage that was taken out on this home.Similar Homes in the area
Home Values in the Area
Average Home Value in this Area
Purchase History
| Date | Type | Sale Price | Title Company |
|---|---|---|---|
| Cash Sale Deed | $280,000 | Pioneer Title Agency Inc | |
| Warranty Deed | $252,349 | Security Title Agency Inc | |
| Warranty Deed | $640,000 | -- | |
| Cash Sale Deed | $630,000 | -- |
Mortgage History
| Date | Status | Loan Amount | Loan Type |
|---|---|---|---|
| Open | $400,000 | New Conventional | |
| Closed | $288,000 | New Conventional | |
| Closed | $210,000 | New Conventional | |
| Previous Owner | $252,000 | Unknown | |
| Previous Owner | $204,599 | New Conventional | |
| Previous Owner | $130,000 | Unknown | |
| Previous Owner | $700,000 | New Conventional |
Property History
| Date | Event | Price | Change | Sq Ft Price |
|---|---|---|---|---|
| 06/30/2025 06/30/25 | Price Changed | $1,095,000 | -2.2% | $473 / Sq Ft |
| 06/24/2025 06/24/25 | Price Changed | $1,120,000 | -2.2% | $484 / Sq Ft |
| 06/09/2025 06/09/25 | Price Changed | $1,145,000 | -0.4% | $495 / Sq Ft |
| 05/17/2025 05/17/25 | For Sale | $1,150,000 | +310.7% | $497 / Sq Ft |
| 10/26/2012 10/26/12 | Sold | $280,000 | 0.0% | $121 / Sq Ft |
| 10/13/2012 10/13/12 | Pending | -- | -- | -- |
| 10/05/2012 10/05/12 | For Sale | $280,000 | 0.0% | $121 / Sq Ft |
| 10/02/2012 10/02/12 | Off Market | $280,000 | -- | -- |
| 10/02/2012 10/02/12 | Pending | -- | -- | -- |
| 09/18/2012 09/18/12 | For Sale | $280,000 | -- | $121 / Sq Ft |
Tax History Compared to Growth
Tax History
| Year | Tax Paid | Tax Assessment Tax Assessment Total Assessment is a certain percentage of the fair market value that is determined by local assessors to be the total taxable value of land and additions on the property. | Land | Improvement |
|---|---|---|---|---|
| 2025 | $2,376 | $45,960 | -- | -- |
| 2024 | $3,637 | $58,179 | -- | -- |
| 2023 | $2,384 | $46,251 | $11,212 | $35,039 |
| 2022 | $2,345 | $37,115 | $11,212 | $25,903 |
| 2021 | $3,637 | $34,957 | $0 | $0 |
| 2020 | $3,085 | $28,593 | $0 | $0 |
| 2019 | $3,075 | $27,972 | $0 | $0 |
| 2018 | $3,115 | $25,255 | $0 | $0 |
| 2017 | $2,954 | $24,808 | $0 | $0 |
| 2016 | $2,590 | $24,854 | $5,300 | $19,554 |
| 2014 | $2,539 | $16,567 | $2,000 | $14,567 |
Agents Affiliated with this Home
-
Heather Karstetter
H
Seller's Agent in 2025
Heather Karstetter
Realty One Group
(623) 695-1742
1 in this area
38 Total Sales
-
Marge Peck

Seller's Agent in 2012
Marge Peck
ProSmart Realty
(602) 989-8326
35 Total Sales
-
K
Buyer's Agent in 2012
Kathy Lambert
Discover Arizona Real Estate
Map
Source: Arizona Regional Multiple Listing Service (ARMLS)
MLS Number: 4827942
APN: 210-55-090
- 3658 E Pony Track Ln
- 3933 E Freeman Ln
- 3989 E Freeman Ln
- 0 N Hanging Tree St Unit A 6720684
- 0 N Hanging Tree St Unit 6720671
- 4561 E Red Bird Ln
- 0 E Evermore Madison St Unit 6887496
- 3782 E Weston Ln
- 3734 E Weston Ln
- 0 E Weston Ln Unit E-4 6893527
- 0 E Weston Ln
- 4072 E Weston Ln
- 34964 N Tombstone St
- 35809 N Evermore Madison St
- 5075 E Santa Clara Dr
- 5122 E Shadow Ln
- 33685 N Caesar St
- 33685 N Caesar St
- 33685 N Caesar St
- 33685 N Caesar St
