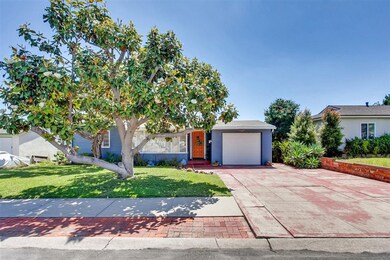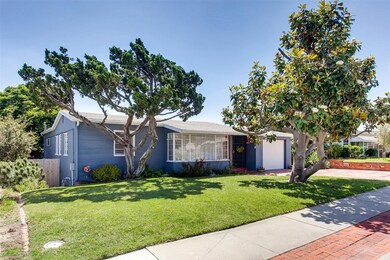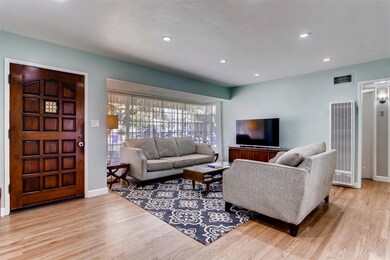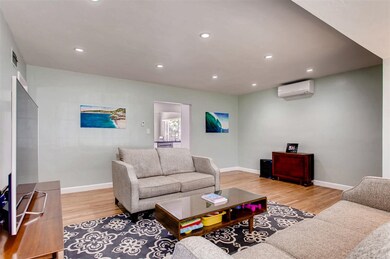
3927 Loma Alta Dr San Diego, CA 92115
Rolando Park NeighborhoodHighlights
- Eat-In Kitchen
- Cooling System Mounted To A Wall/Window
- Laundry Room
- Rolando Park Elementary School Rated A-
- Patio
- Whole House Fan
About This Home
As of June 2019Fully remodeled with stylish & modern touches & not a detail over-looked! Totally charming single story conveniently located in the Rolando Park neighborhood. Desirable open floor plan! Fully upgraded designer kitchen features white slow close shaker cabinetry, Silestone quartz counters, SS appliances & double oven range. Highlights include fresh paint through out, refinished original hardwood floors, updated bathrooms, mudroom, spacious backyard and so much more! Totally turn-key! See supplement! Fully remodeled with stylish and modern touches through out and not a detail over-looked! Totally charming single story home conveniently located in the Rolando Park neighborhood. Desirable light and bright open floor plan! Fully upgraded designer kitchen features white slow close shaker cabinetry, Silestone quartz counters, SS appliances and double oven range. Highlights include fresh neutral paint through out, refinished original hardwood floors, updated bathrooms, mudroom with ample storage, minisplits, recessed lighting, and more! Spacious backyard is perfect for entertaining or being the blank canvas for your dream backyard! Truly turn-key and ready for you to call home!. Neighborhoods: Rolando Park Equipment: Range/Oven Other Fees: 0 Sewer: Sewer Connected Topography: LL
Last Agent to Sell the Property
Jason Barbato
Compass License #01887994 Listed on: 05/29/2019

Last Buyer's Agent
Berkshire Hathaway HomeServices California Properties License #01915338

Home Details
Home Type
- Single Family
Est. Annual Taxes
- $7,777
Year Built
- Built in 1957
Parking
- 2 Open Parking Spaces
- 1 Car Garage
- Parking Available
- Driveway
Home Design
- Composition Roof
- Stucco
Interior Spaces
- 1,349 Sq Ft Home
- 1-Story Property
- Family Room
- Sump Pump
Kitchen
- Eat-In Kitchen
- Dishwasher
- Disposal
Bedrooms and Bathrooms
- 3 Bedrooms
- 2 Full Bathrooms
Laundry
- Laundry Room
- Laundry in Garage
- Gas Dryer Hookup
Utilities
- Cooling System Mounted To A Wall/Window
- Whole House Fan
- Floor Furnace
- Heating System Uses Natural Gas
Additional Features
- Patio
- Partially Fenced Property
Listing and Financial Details
- Assessor Parcel Number 4743232200
Ownership History
Purchase Details
Home Financials for this Owner
Home Financials are based on the most recent Mortgage that was taken out on this home.Purchase Details
Home Financials for this Owner
Home Financials are based on the most recent Mortgage that was taken out on this home.Purchase Details
Similar Homes in the area
Home Values in the Area
Average Home Value in this Area
Purchase History
| Date | Type | Sale Price | Title Company |
|---|---|---|---|
| Grant Deed | $567,000 | Guardian Title Company | |
| Grant Deed | $430,000 | First American Title | |
| Interfamily Deed Transfer | -- | -- |
Mortgage History
| Date | Status | Loan Amount | Loan Type |
|---|---|---|---|
| Open | $475,000 | New Conventional | |
| Closed | $481,950 | New Conventional | |
| Previous Owner | $344,000 | New Conventional |
Property History
| Date | Event | Price | Change | Sq Ft Price |
|---|---|---|---|---|
| 06/25/2019 06/25/19 | Sold | $560,000 | +1.8% | $415 / Sq Ft |
| 06/04/2019 06/04/19 | Pending | -- | -- | -- |
| 05/29/2019 05/29/19 | For Sale | $550,000 | +27.9% | $408 / Sq Ft |
| 12/27/2016 12/27/16 | Sold | $430,000 | -2.1% | $319 / Sq Ft |
| 11/22/2016 11/22/16 | Pending | -- | -- | -- |
| 11/16/2016 11/16/16 | For Sale | $439,000 | -- | $325 / Sq Ft |
Tax History Compared to Growth
Tax History
| Year | Tax Paid | Tax Assessment Tax Assessment Total Assessment is a certain percentage of the fair market value that is determined by local assessors to be the total taxable value of land and additions on the property. | Land | Improvement |
|---|---|---|---|---|
| 2024 | $7,777 | $620,093 | $401,366 | $218,727 |
| 2023 | $7,631 | $607,936 | $393,497 | $214,439 |
| 2022 | $7,429 | $596,017 | $385,782 | $210,235 |
| 2021 | $7,377 | $584,331 | $378,218 | $206,113 |
| 2020 | $7,289 | $578,340 | $374,340 | $204,000 |
| 2019 | $5,568 | $447,370 | $153,333 | $294,037 |
| 2018 | $5,204 | $438,599 | $150,327 | $288,272 |
| 2017 | $5,162 | $430,000 | $147,380 | $282,620 |
| 2016 | $763 | $68,261 | $23,396 | $44,865 |
| 2015 | $751 | $67,237 | $23,045 | $44,192 |
| 2014 | $737 | $65,921 | $22,594 | $43,327 |
Agents Affiliated with this Home
-
J
Seller's Agent in 2019
Jason Barbato
Compass
-
Kelly Gleeson
K
Buyer's Agent in 2019
Kelly Gleeson
Berkshire Hathaway HomeServices California Properties
(619) 294-3113
10 Total Sales
-
Denise Dawley

Seller's Agent in 2016
Denise Dawley
New Leaf Realty
(619) 259-1100
49 Total Sales
-
Anna Sick

Buyer's Agent in 2016
Anna Sick
Real Broker
(619) 518-3064
42 Total Sales
Map
Source: California Regional Multiple Listing Service (CRMLS)
MLS Number: 190029315
APN: 474-323-22
- 3911 Vista Grande Dr
- 4026 Vista Grande Dr
- 3817 69th St
- 3675 Nassau Dr
- 3766 King St
- 3666 Nassau Dr
- 3803 Billman St
- 3609 Billman St
- 4026 Charles St
- 6560 College Grove Dr Unit 79
- 6540 College Grove Dr Unit 30
- 6316 Jeff St
- 4002 Violet St
- 4245 69th St
- 6690 University Ave
- 3707 Jill Ln
- 6540 University Ave Unit n/a
- 4163 Charles St
- 3844 Brems St
- 7125 Hoffman Ave






