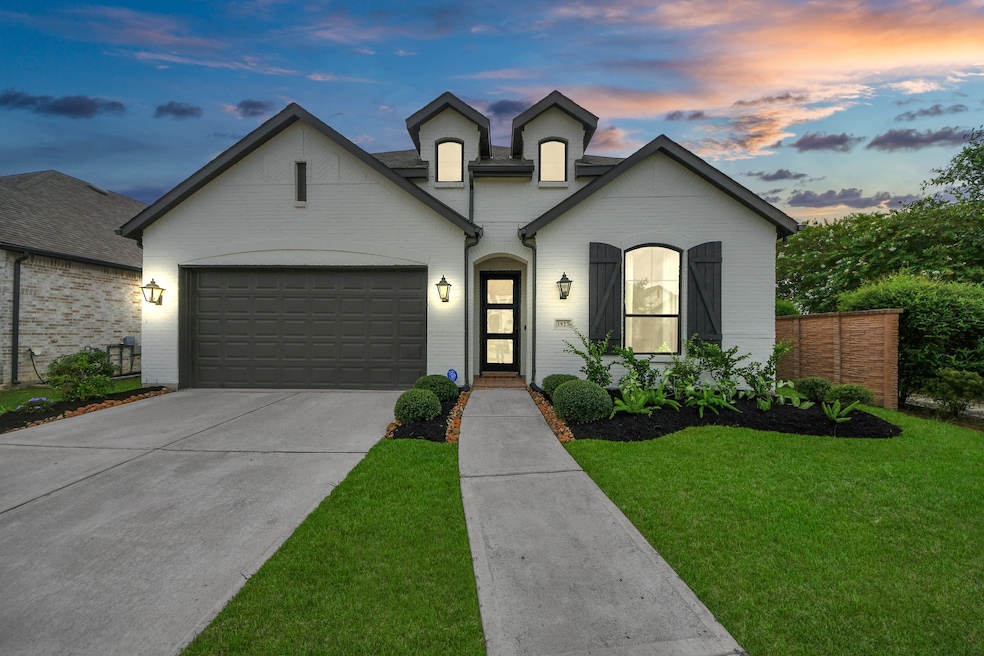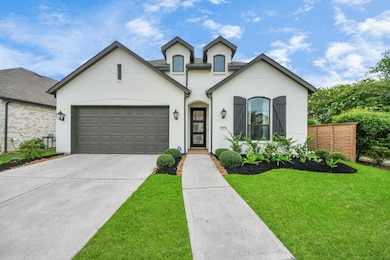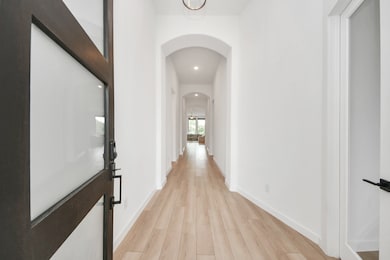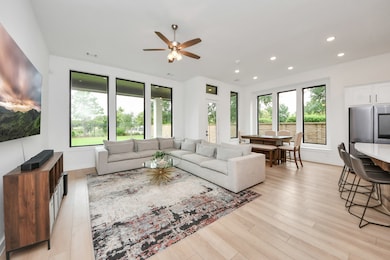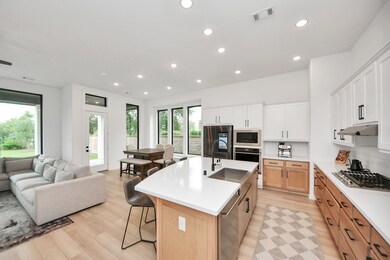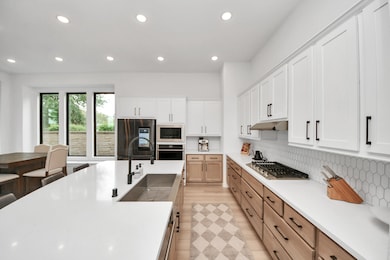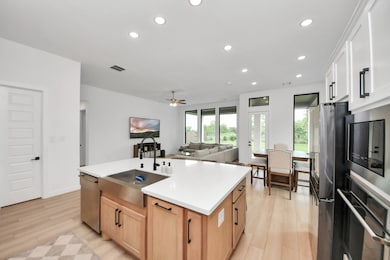3927 Shackleton Ct Rosharon, TX 77583
Meridiana NeighborhoodHighlights
- Lake Front
- Fitness Center
- Clubhouse
- Meridiana Elementary School Rated A-
- Home Theater
- Deck
About This Home
Welcome to 3927 Shackleton Court, a stunning Highland Homes Davenport plan located in the gated section of Meridiana, perfectly situated on a peaceful waterfront lot. This beautifully designed home offers 3 spacious bedrooms, 2.5 bathrooms, a private home office with elegant French doors, and a dedicated media room—ideal for movie nights or game day. The open-concept living area flows seamlessly into a chef’s kitchen, and the home features an extended back patio and a large backyard, perfect for entertaining or simply enjoying the view. Refrigerator, washer, and dryer are included in the monthly lease, making this home move-in ready. Located in Meridiana, award winning community with resort-style amenities, top-rated schools, and easy access to TX-288, this home truly has it all.
Home Details
Home Type
- Single Family
Est. Annual Taxes
- $11,603
Year Built
- Built in 2021
Lot Details
- 7,910 Sq Ft Lot
- Lake Front
- Southwest Facing Home
- Fenced Yard
- Sprinkler System
Parking
- 2 Car Attached Garage
Property Views
- Lake
- Views to the North
Home Design
- Traditional Architecture
- Radiant Barrier
Interior Spaces
- 2,298 Sq Ft Home
- High Ceiling
- Ceiling Fan
- Formal Entry
- Family Room Off Kitchen
- Living Room
- Home Theater
- Home Office
Kitchen
- Breakfast Bar
- Walk-In Pantry
- Electric Oven
- Gas Cooktop
- Microwave
- Dishwasher
- Kitchen Island
- Self-Closing Drawers and Cabinet Doors
- Disposal
Flooring
- Wood
- Carpet
- Tile
- Vinyl Plank
- Vinyl
Bedrooms and Bathrooms
- 3 Bedrooms
- En-Suite Primary Bedroom
- Double Vanity
- Single Vanity
Laundry
- Dryer
- Washer
Home Security
- Security System Leased
- Hurricane or Storm Shutters
- Fire and Smoke Detector
- Fire Sprinkler System
Eco-Friendly Details
- ENERGY STAR Qualified Appliances
- Energy-Efficient Windows with Low Emissivity
- Energy-Efficient Exposure or Shade
- Energy-Efficient HVAC
- Energy-Efficient Lighting
- Energy-Efficient Insulation
- Energy-Efficient Thermostat
- Ventilation
Outdoor Features
- Pond
- Deck
- Patio
Schools
- Meridiana Elementary School
- Caffey Junior High School
- Iowa Colony High School
Utilities
- Central Heating and Cooling System
- Heating System Uses Gas
- Programmable Thermostat
- Tankless Water Heater
- Water Softener is Owned
Listing and Financial Details
- Property Available on 8/1/25
- Long Term Lease
Community Details
Amenities
- Picnic Area
- Clubhouse
- Meeting Room
- Party Room
Recreation
- Tennis Courts
- Community Basketball Court
- Pickleball Courts
- Sport Court
- Community Playground
- Fitness Center
- Community Pool
- Park
- Trails
Pet Policy
- Call for details about the types of pets allowed
- Pet Deposit Required
Additional Features
- Meridiana Sec 3 A0513 & A0287 Subdivision
- Controlled Access
Map
Source: Houston Association of REALTORS®
MLS Number: 71339561
APN: 6574-3001-079
- 4050 Shackleton Ct
- 10202 Lewis Ln
- 4611 Columbus Dr
- 4131 Shackleton Ct
- 4143 Shackleton Ct
- 10110 Da Vinci
- 3703 Patterson Dr
- 8823 Blue Grotto Ln
- 10310 da Silva St
- 5811 Silver Perch Ln
- 5730 Silver Perch Ln
- 5727 Silver Perch Ln
- 5818 Reef Ridge Dr
- 9115 Mangrove Place
- 8722 Antelope Canyon Way
- 5130 Sistine Dr
- 8819 Blue Grotto Ln
- 5207 Getty Ln
- 5807 Silver Perch Ln
- 5307 Dream Ct
- 10110 Da Vinci
- 10330 Aldrin Dr
- 3727 Handel Dr
- 4023 Champlain Way
- 4046 Balboa Dr
- 3622 Pasteur Ln
- 9514 Humboldt Trail
- 10303 Rosemary Unit A
- 3346T Trim St Unit C
- 9842 Kilkenny St Unit C
- 4907 Joplin St
- 4507 Pistachio Trail
- 4910 Anders Ln
- 3339 Cashel St Unit C
- 9115 Puritan Way
- 3702 Cedar Rapids Pkwy
- 5115 Murillo Dr
- 10203 Karsten Blvd
- 5831 Seagrass Dr
- 2706 Topaz Cove Ln
