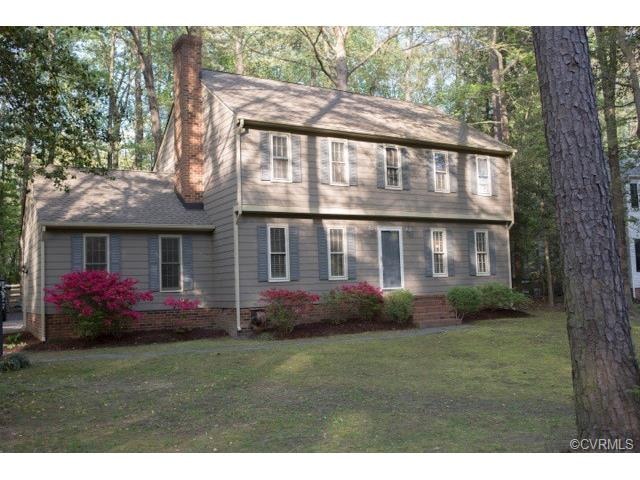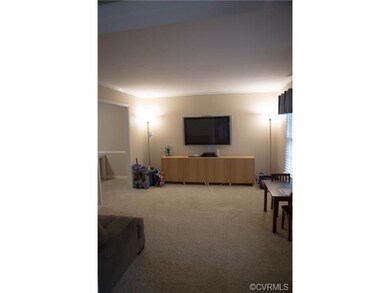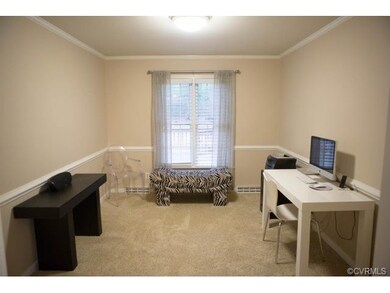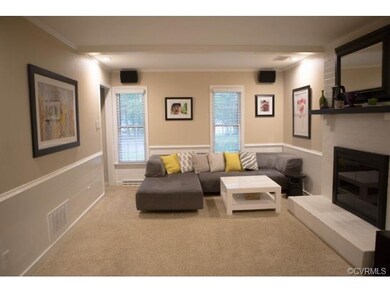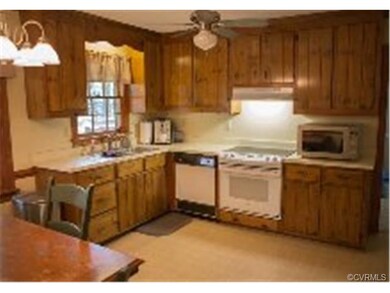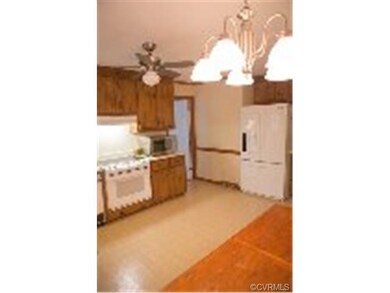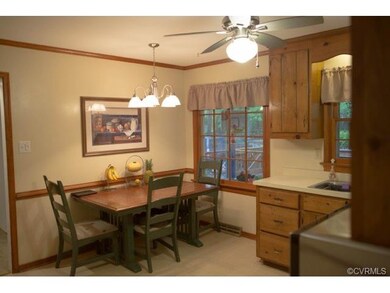
3929 Litchfield Dr Chesterfield, VA 23832
South Richmond NeighborhoodHighlights
- Central Air
- Clover Hill High Rated A
- Wall to Wall Carpet
About This Home
As of July 2014Home Sweet Home! Freshly painted exterior - Wonderful screened porch + deck - Fenced back yard, Garage with workbench, Laundry/Mudroom from garage - Neutral Interior - Updated light fixtures, door knobs and hinges. New GE built-in stove - spacious rooms. Full walk up attic, Large Master Bedroom with bath and walk in closet. Large lot - In neighborhood yet private - Convenient location - Easy access to 288, Powhite and Chippenham - Neighborhood pool, tennis court, clubhouse, basketball and volleyball.
Last Agent to Sell the Property
Rockwater Realty License #0225067320 Listed on: 04/30/2014
Last Buyer's Agent
Ken Nachman - Base Camp Realty
BHG Base Camp License #0225077684
Home Details
Home Type
- Single Family
Est. Annual Taxes
- $2,897
Year Built
- 1980
Home Design
- Shingle Roof
- Composition Roof
Interior Spaces
- Property has 2 Levels
- Wall to Wall Carpet
Bedrooms and Bathrooms
- 4 Bedrooms
- 2 Full Bathrooms
Utilities
- Central Air
- Heat Pump System
Listing and Financial Details
- Assessor Parcel Number 762-690-85-08-00000
Ownership History
Purchase Details
Purchase Details
Home Financials for this Owner
Home Financials are based on the most recent Mortgage that was taken out on this home.Purchase Details
Home Financials for this Owner
Home Financials are based on the most recent Mortgage that was taken out on this home.Similar Homes in Chesterfield, VA
Home Values in the Area
Average Home Value in this Area
Purchase History
| Date | Type | Sale Price | Title Company |
|---|---|---|---|
| Bargain Sale Deed | $323,700 | Title Resources Guaranty | |
| Warranty Deed | $178,000 | First Title & Escrow Inc | |
| Warranty Deed | $173,900 | -- |
Mortgage History
| Date | Status | Loan Amount | Loan Type |
|---|---|---|---|
| Previous Owner | $45,000 | Credit Line Revolving | |
| Previous Owner | $134,500 | New Conventional | |
| Previous Owner | $136,000 | New Conventional | |
| Previous Owner | $209,500 | FHA |
Property History
| Date | Event | Price | Change | Sq Ft Price |
|---|---|---|---|---|
| 07/17/2025 07/17/25 | For Sale | $398,000 | +128.9% | $209 / Sq Ft |
| 07/14/2014 07/14/14 | Sold | $173,900 | 0.0% | $91 / Sq Ft |
| 05/07/2014 05/07/14 | Pending | -- | -- | -- |
| 04/30/2014 04/30/14 | For Sale | $173,900 | -- | $91 / Sq Ft |
Tax History Compared to Growth
Tax History
| Year | Tax Paid | Tax Assessment Tax Assessment Total Assessment is a certain percentage of the fair market value that is determined by local assessors to be the total taxable value of land and additions on the property. | Land | Improvement |
|---|---|---|---|---|
| 2025 | $2,897 | $322,700 | $60,000 | $262,700 |
| 2024 | $2,897 | $306,400 | $56,000 | $250,400 |
| 2023 | $2,715 | $298,300 | $56,000 | $242,300 |
| 2022 | $2,423 | $263,400 | $52,000 | $211,400 |
| 2021 | $2,324 | $242,000 | $48,000 | $194,000 |
| 2020 | $2,163 | $227,700 | $46,000 | $181,700 |
| 2019 | $2,023 | $212,900 | $45,000 | $167,900 |
| 2018 | $1,949 | $205,200 | $43,500 | $161,700 |
| 2017 | $1,865 | $194,300 | $43,500 | $150,800 |
| 2016 | $1,828 | $190,400 | $43,500 | $146,900 |
| 2015 | $1,828 | $187,800 | $43,500 | $144,300 |
| 2014 | $1,718 | $176,400 | $43,500 | $132,900 |
Agents Affiliated with this Home
-
Verria Hairston
V
Seller's Agent in 2025
Verria Hairston
Opendoor Brokerage LLC
-
Betty Estes
B
Seller's Agent in 2014
Betty Estes
Rockwater Realty
(804) 691-2726
7 Total Sales
-
K
Buyer's Agent in 2014
Ken Nachman - Base Camp Realty
Better Homes and Gardens Real Estate Main Street Properties
Map
Source: Central Virginia Regional MLS
MLS Number: 1412251
APN: 762-69-08-50-800-000
- 3949 Llewellyn Ln
- 7204 Leire Ln
- 7217 Leire Ln
- 7025 Leire Dr
- 7048 Leire Dr
- 7001 Leire Ln
- 7033 Leire Ln
- 4266 Round Hill Dr
- 4337 Brixton Rd
- 4201 Kempwood Place
- 4337 Collingswood Dr
- 7931 Lyndale Dr
- 7937 Lyndale Dr
- 7960 Lyndale Dr
- 3601 Egan Rd
- 7107 Dortonway Place
- 3511 Egan Rd
- 4407 Ketcham Dr
- 7404 Newbys Ct
- 6988 Leire Ln
