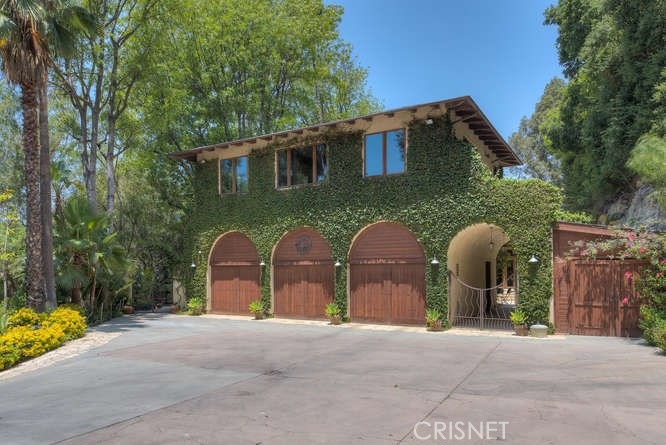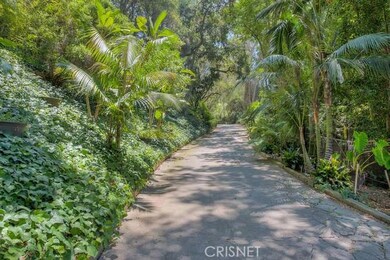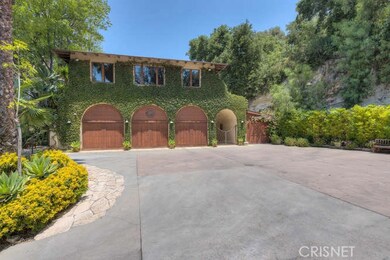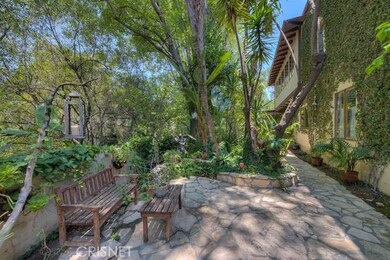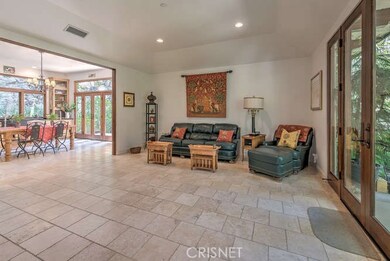
3930 Hollyline Ave Sherman Oaks, CA 91423
Highlights
- In Ground Pool
- Primary Bedroom Suite
- 102,469 Sq Ft lot
- Ulysses S. Grant Senior High School Rated A-
- City Lights View
- Open Floorplan
About This Home
As of November 2023The legendary James Coburn Estate. This spectacular compound has been reimagined & expanded by the current owners w/ exceptional attention to quality & detail. This home offers the ultimate in privacy & seclusion. A long pvt drive passes an expansive flat grass playing field & winds through a magical grove of mature landscaping & towering trees to reach the resort-sized motor court. This nearly 8000 sq ft home has been engineered & designed to blend seamlessly into the natural beauty of its almost 2.5 acre lot surroundings, encompassing a viewing deck & private hiking trails. The flexible floor plan offers a downstairs master wing w/ access to the pool, ideal for a possible guest wing/media/recording venue. A grand great rm anchors the home replete w/ an I.M. Pei inspired skylight. The newer wing has a FR w/ multiple indoor/outdoor dining areas, & a true grmt's kit boasting abundant cstm cabinetry & SS high-end appls. There is a maid's/guest/off & newer 2nd floor master ste w/ treetop & mountain views & 2 addit'l bdrms in this wing. A 3-car garage & gardener's workshop are also found here. This magnificent estate is Mulholland close w/ an easy Westside commute. This peaceful & serene estate is ready for the next owner to continue to make dreams come true.
Last Agent to Sell the Property
Andrew Manning
Berkshire Hathaway HomeServices California Properties License #00941825 Listed on: 08/25/2017

Co-Listed By
Megan Mayer
No Firm Affiliation License #01360294
Home Details
Home Type
- Single Family
Est. Annual Taxes
- $71,333
Year Built
- Built in 1950
Lot Details
- 2.35 Acre Lot
- Private Yard
- Lawn
- Back Yard
- Property is zoned LARE40
Parking
- 3 Car Garage
- Parking Available
- Three Garage Doors
- Automatic Gate
Property Views
- City Lights
- Woods
- Mountain
- Hills
- Pool
Home Design
- Contemporary Architecture
- Traditional Architecture
- Turnkey
Interior Spaces
- 7,670 Sq Ft Home
- 2-Story Property
- Open Floorplan
- Built-In Features
- Skylights
- Recessed Lighting
- Entryway
- Great Room
- Family Room Off Kitchen
- Living Room with Fireplace
- Dining Room
- Laundry Room
Kitchen
- Open to Family Room
- Eat-In Kitchen
- Breakfast Bar
- Kitchen Island
- Disposal
Bedrooms and Bathrooms
- 5 Bedrooms | 2 Main Level Bedrooms
- Primary Bedroom Suite
- Walk-In Closet
- Bathtub
- Walk-in Shower
Pool
- In Ground Pool
- In Ground Spa
Schools
- Sherman Oaks Elementary School
- Millikan Middle School
- Grant High School
Additional Features
- Patio
- Suburban Location
- Central Heating and Cooling System
Community Details
- No Home Owners Association
Listing and Financial Details
- Tax Lot 15
- Tax Tract Number 10731
- Assessor Parcel Number 2272003019
Ownership History
Purchase Details
Home Financials for this Owner
Home Financials are based on the most recent Mortgage that was taken out on this home.Purchase Details
Home Financials for this Owner
Home Financials are based on the most recent Mortgage that was taken out on this home.Purchase Details
Purchase Details
Home Financials for this Owner
Home Financials are based on the most recent Mortgage that was taken out on this home.Purchase Details
Home Financials for this Owner
Home Financials are based on the most recent Mortgage that was taken out on this home.Similar Homes in Sherman Oaks, CA
Home Values in the Area
Average Home Value in this Area
Purchase History
| Date | Type | Sale Price | Title Company |
|---|---|---|---|
| Grant Deed | $5,850,000 | Equity Title Company | |
| Grant Deed | $4,400,000 | Fidelity National Title | |
| Interfamily Deed Transfer | -- | Accommodation | |
| Grant Deed | -- | -- | |
| Interfamily Deed Transfer | -- | -- |
Mortgage History
| Date | Status | Loan Amount | Loan Type |
|---|---|---|---|
| Open | $323,090 | Credit Line Revolving | |
| Previous Owner | $4,680,000 | New Conventional | |
| Previous Owner | $3,000,000 | Commercial | |
| Previous Owner | $1,081,000 | New Conventional | |
| Previous Owner | $1,100,000 | New Conventional | |
| Previous Owner | $706,000 | New Conventional | |
| Previous Owner | $729,750 | Unknown | |
| Previous Owner | $1,000,000 | Credit Line Revolving | |
| Previous Owner | $500,000 | Credit Line Revolving | |
| Previous Owner | $999,999 | Unknown | |
| Previous Owner | $249,000 | Credit Line Revolving | |
| Previous Owner | $960,000 | Unknown | |
| Previous Owner | $648,750 | No Value Available |
Property History
| Date | Event | Price | Change | Sq Ft Price |
|---|---|---|---|---|
| 11/06/2023 11/06/23 | Sold | $5,850,000 | -16.4% | $763 / Sq Ft |
| 10/02/2023 10/02/23 | Pending | -- | -- | -- |
| 07/22/2023 07/22/23 | For Sale | $6,995,000 | +59.0% | $912 / Sq Ft |
| 11/14/2017 11/14/17 | Sold | $4,400,000 | +1.1% | $574 / Sq Ft |
| 09/02/2017 09/02/17 | Pending | -- | -- | -- |
| 08/25/2017 08/25/17 | For Sale | $4,350,000 | -- | $567 / Sq Ft |
Tax History Compared to Growth
Tax History
| Year | Tax Paid | Tax Assessment Tax Assessment Total Assessment is a certain percentage of the fair market value that is determined by local assessors to be the total taxable value of land and additions on the property. | Land | Improvement |
|---|---|---|---|---|
| 2024 | $71,333 | $5,850,000 | $4,896,500 | $953,500 |
| 2023 | $59,868 | $4,812,039 | $3,127,826 | $1,684,213 |
| 2022 | $56,151 | $4,717,687 | $3,066,497 | $1,651,190 |
| 2021 | $55,463 | $4,625,184 | $3,006,370 | $1,618,814 |
| 2019 | $53,732 | $4,488,000 | $2,917,200 | $1,570,800 |
| 2018 | $53,443 | $4,400,000 | $2,860,000 | $1,540,000 |
| 2017 | $18,823 | $1,516,510 | $990,537 | $525,973 |
| 2016 | $18,301 | $1,486,775 | $971,115 | $515,660 |
| 2015 | $18,037 | $1,464,443 | $956,528 | $507,915 |
| 2014 | $18,134 | $1,435,757 | $937,791 | $497,966 |
Agents Affiliated with this Home
-
Joshua Altman

Seller's Agent in 2023
Joshua Altman
Douglas Elliman of California, Inc.
(323) 610-0231
14 in this area
506 Total Sales
-
Matthew J. Altman

Seller Co-Listing Agent in 2023
Matthew J. Altman
Douglas Elliman of California, Inc.
(323) 791-9398
9 in this area
185 Total Sales
-
Kendhal Layke

Buyer's Agent in 2023
Kendhal Layke
PLG Estates
(310) 499-3243
1 in this area
5 Total Sales
-
A
Seller's Agent in 2017
Andrew Manning
Berkshire Hathaway HomeServices California Properties
-
M
Seller Co-Listing Agent in 2017
Megan Mayer
No Firm Affiliation
Map
Source: California Regional Multiple Listing Service (CRMLS)
MLS Number: SR17196495
APN: 2272-003-019
- 3863 Sherwood Place
- 13961 Aubrey Rd
- 4000 Stansbury Ave
- 3839 Davana Rd
- 3917 Murietta Ave
- 14071 Roblar Rd
- 3940 Davana Rd
- 4041 Davana Rd
- 14058 Davana Terrace
- 13817 Valley Vista Blvd
- 4143 Davana Rd
- 4181 Weslin Ave
- 3900 Benedict Canyon Dr
- 3909 Glenridge Dr
- 3697 Benedict Canyon Ln
- 3761 Glenridge Dr
- 3806 Glenridge Dr
- 3916 Glenridge Dr
- 3942 Glenridge Dr
- 3685 Benedict Canyon Ln
